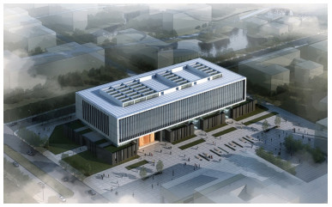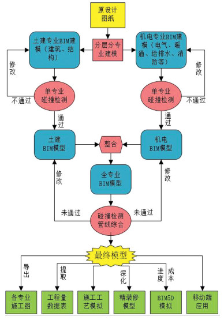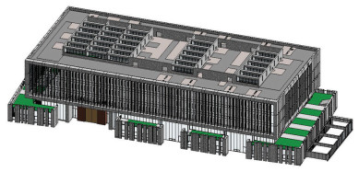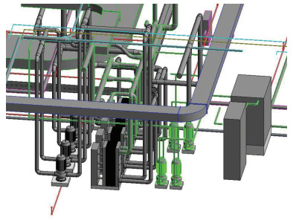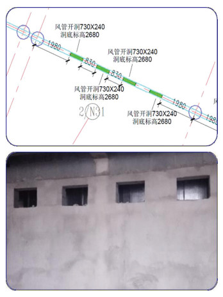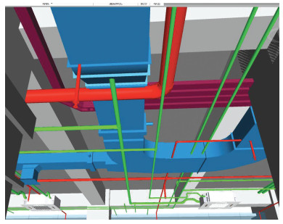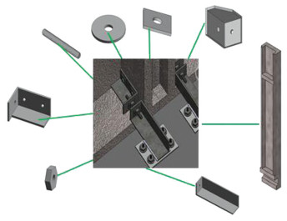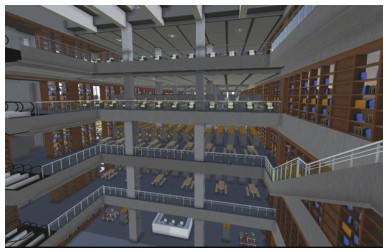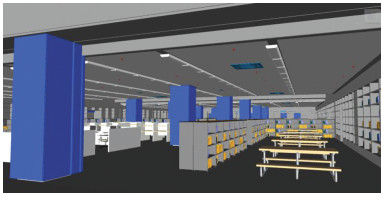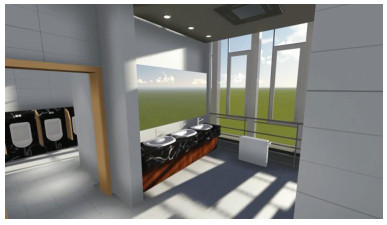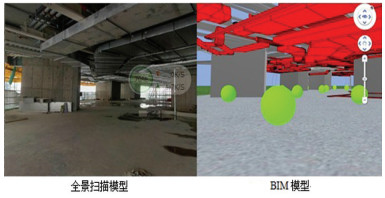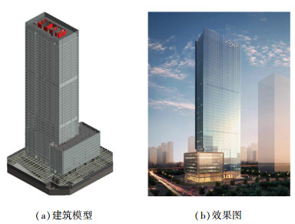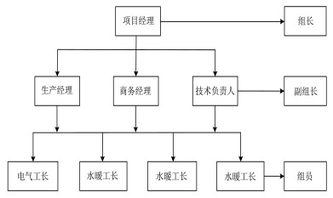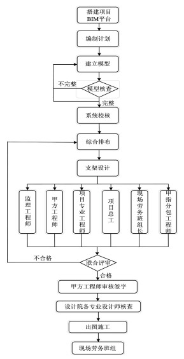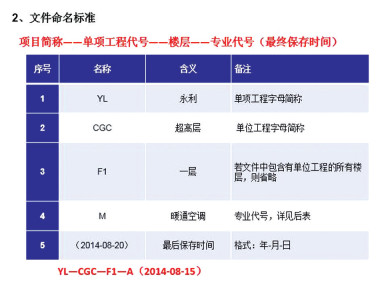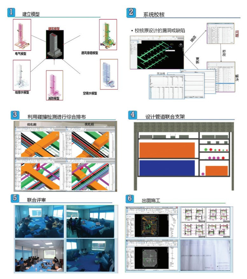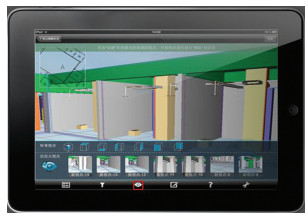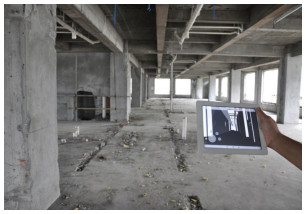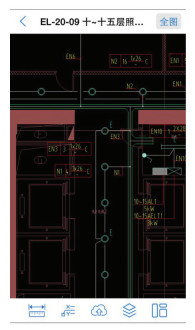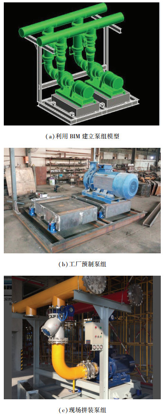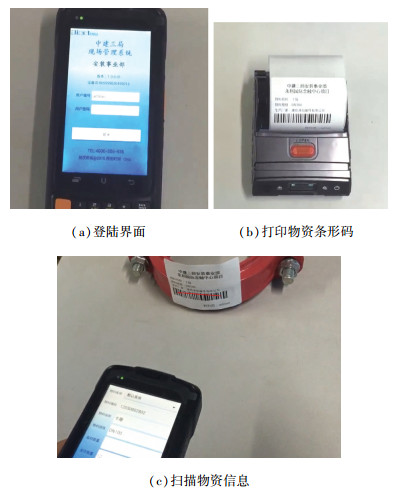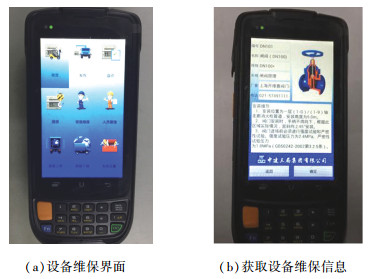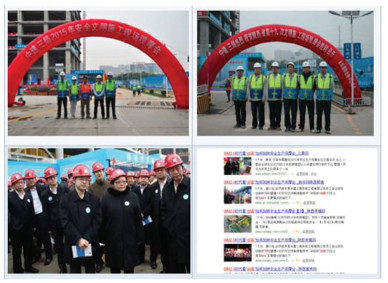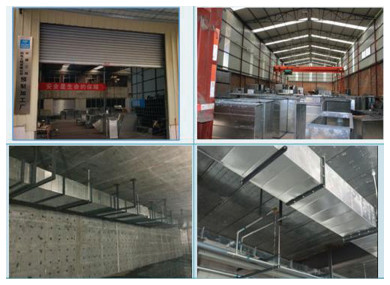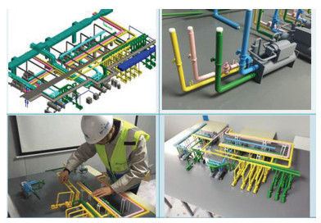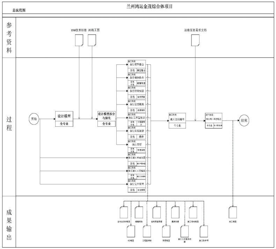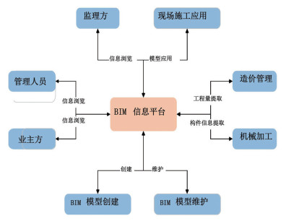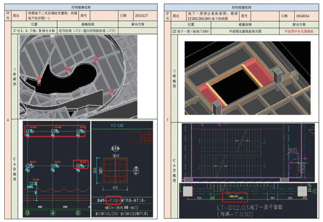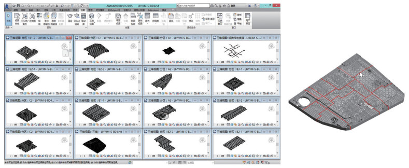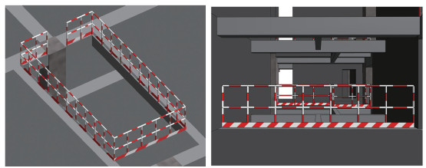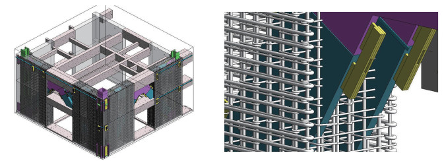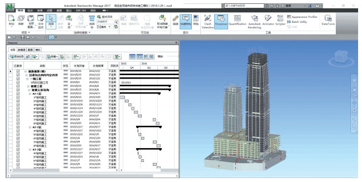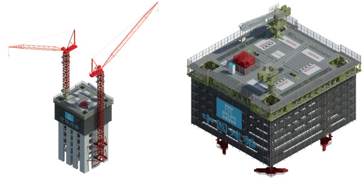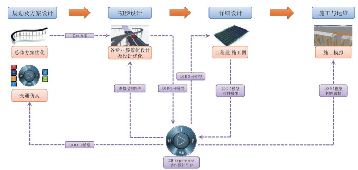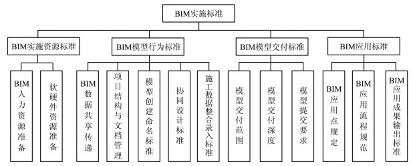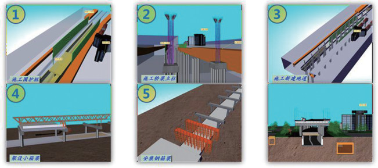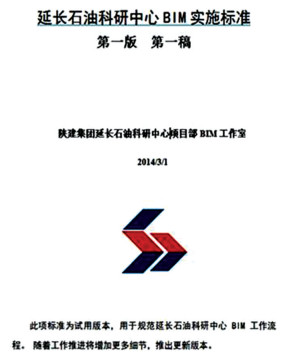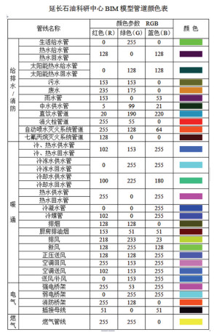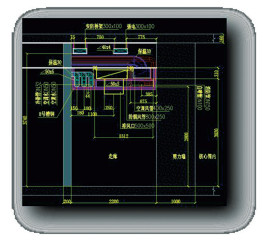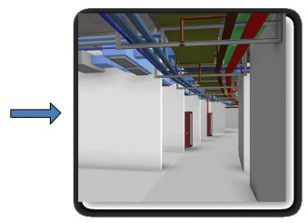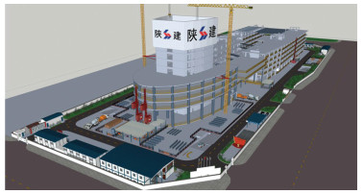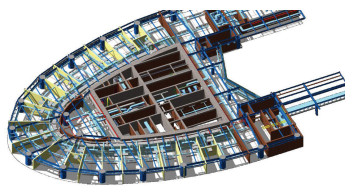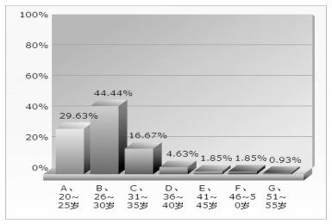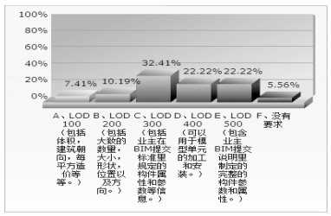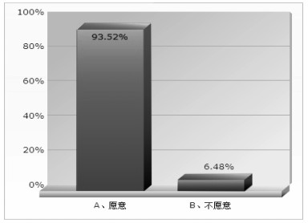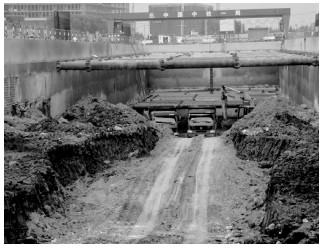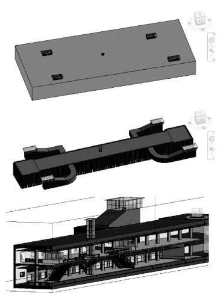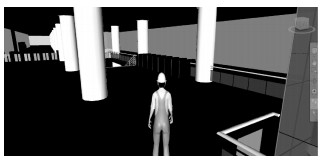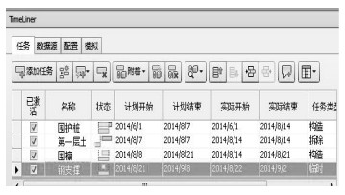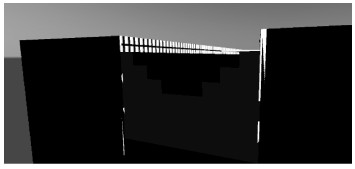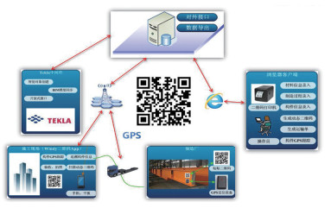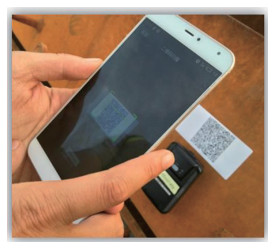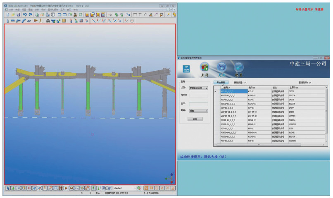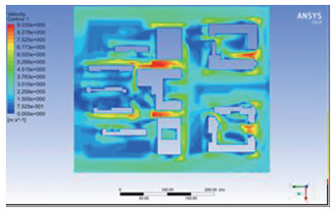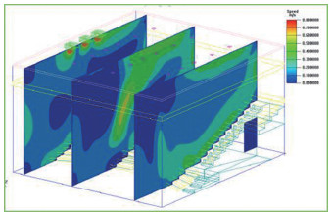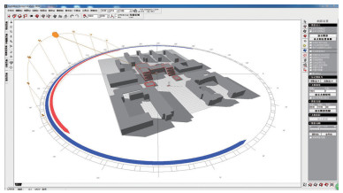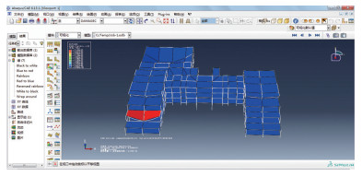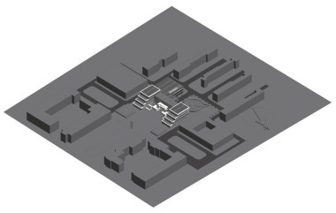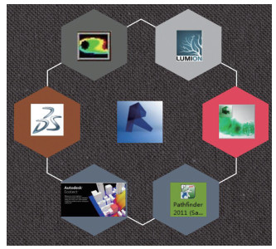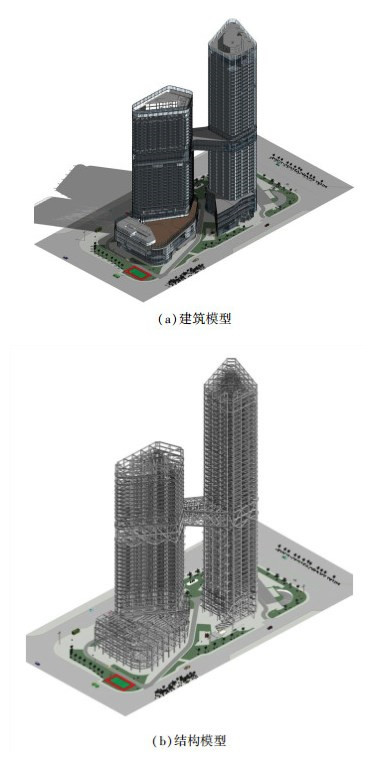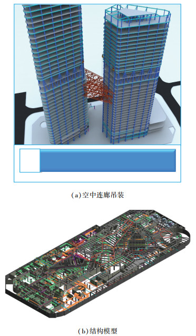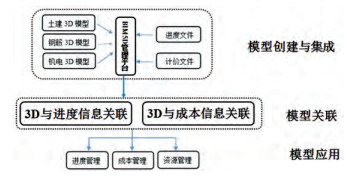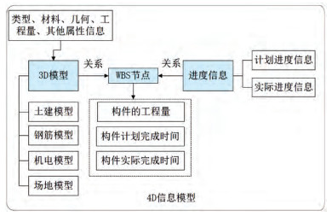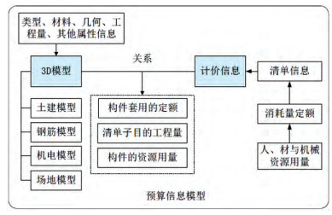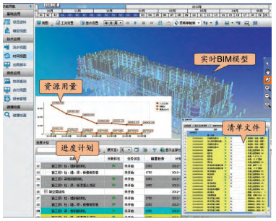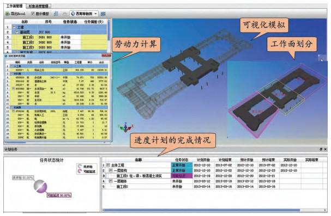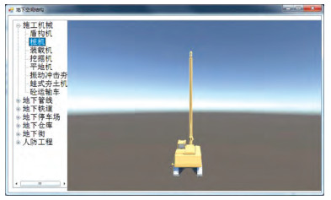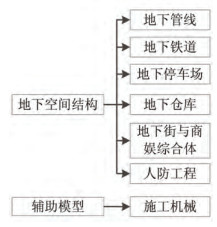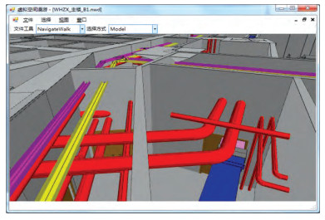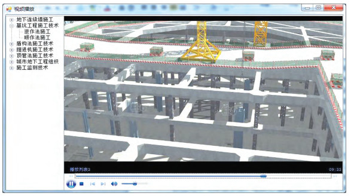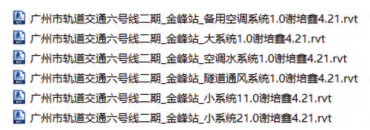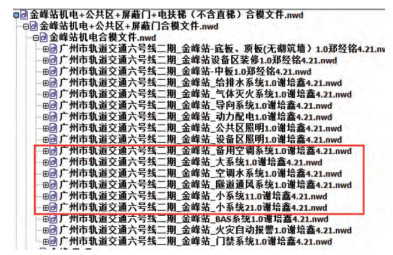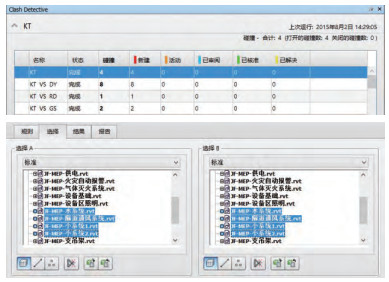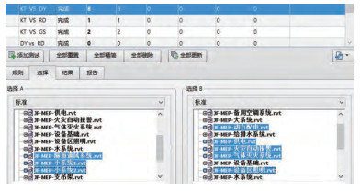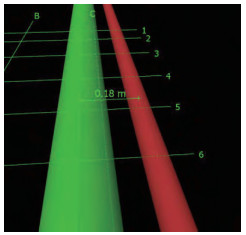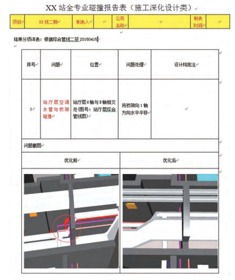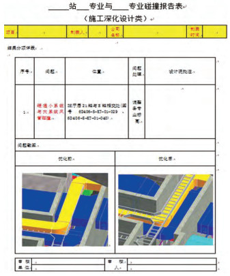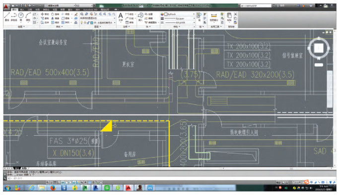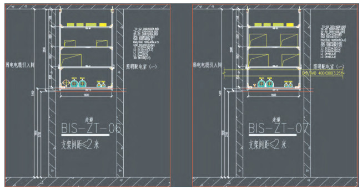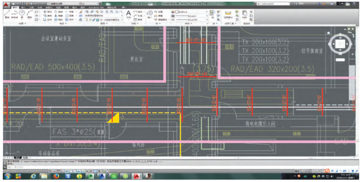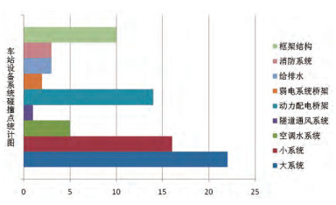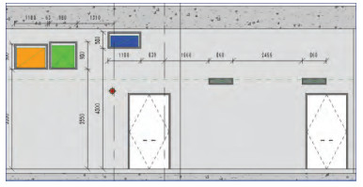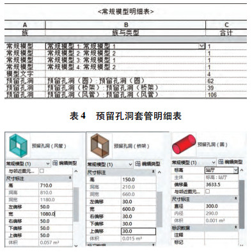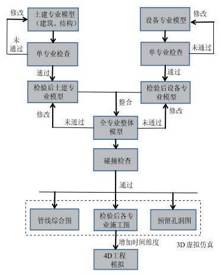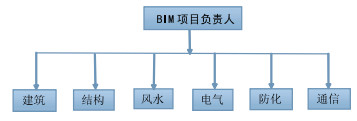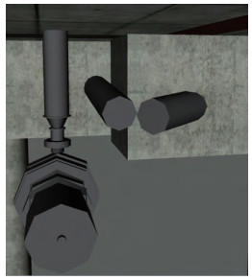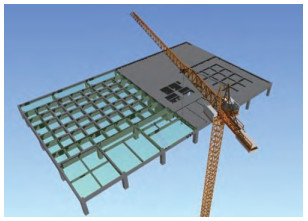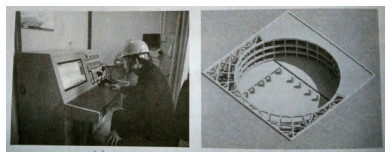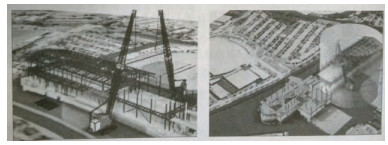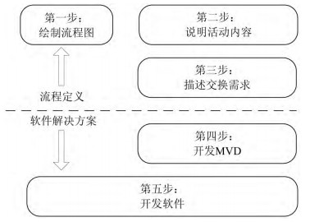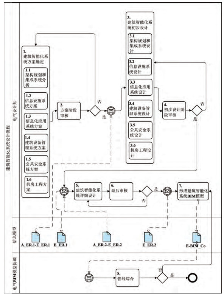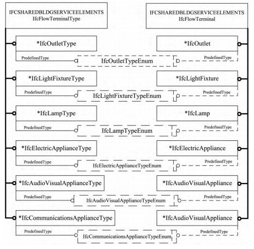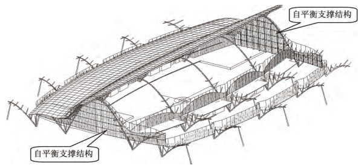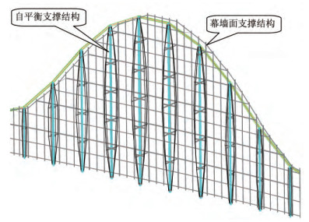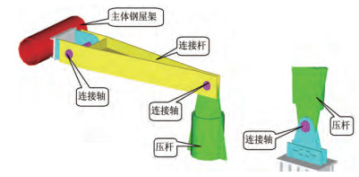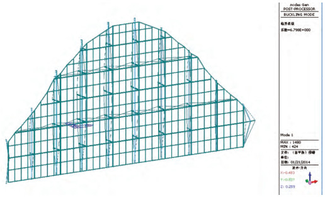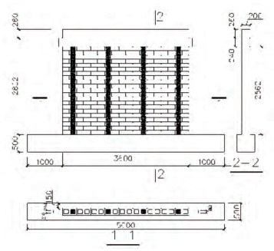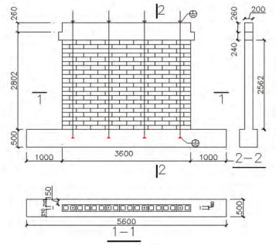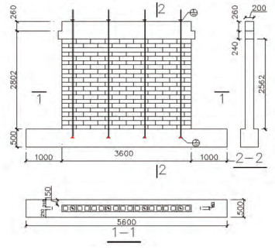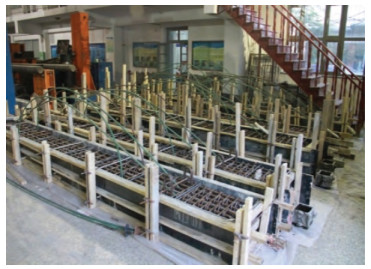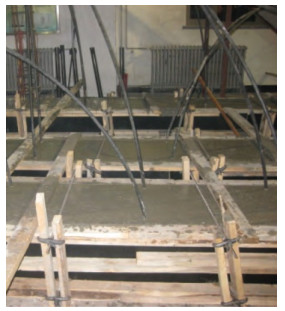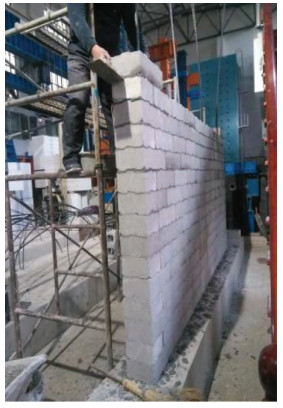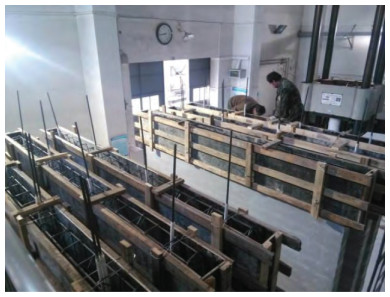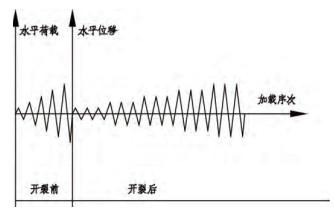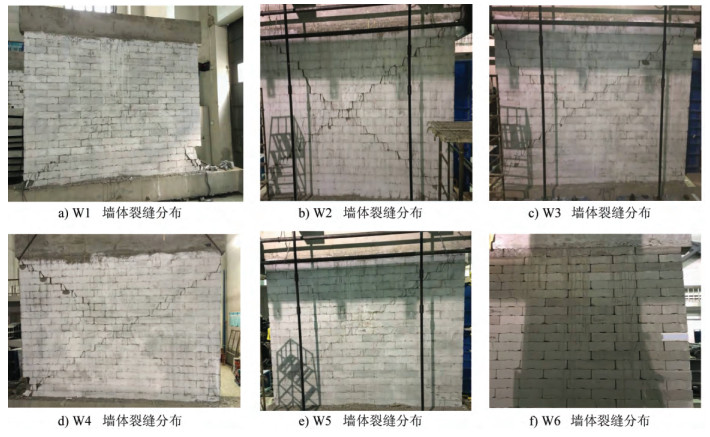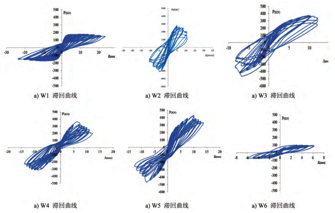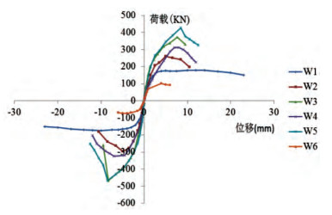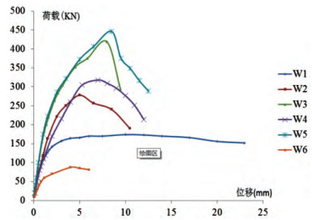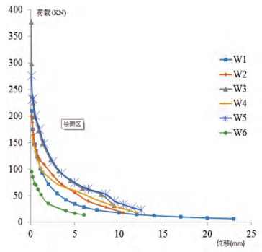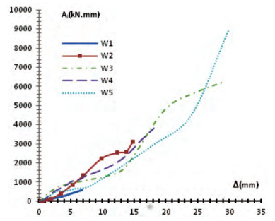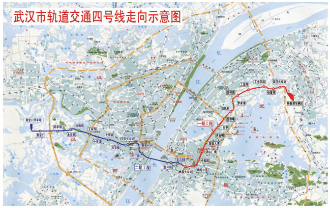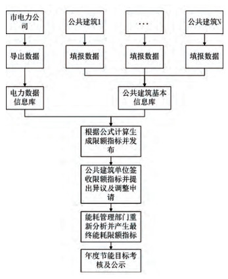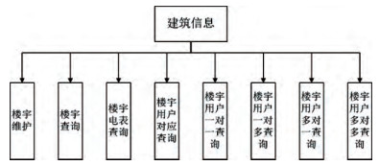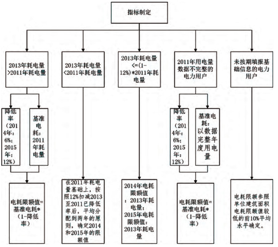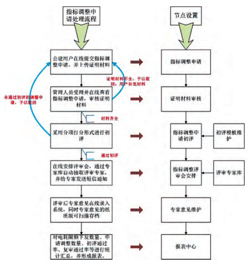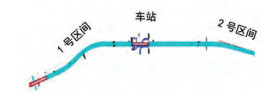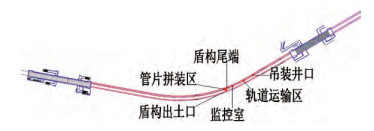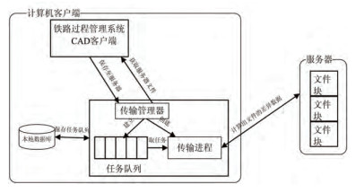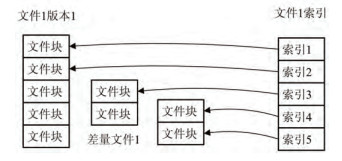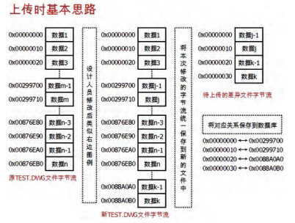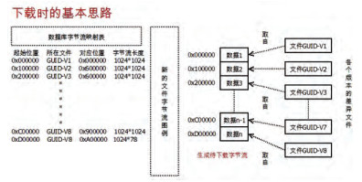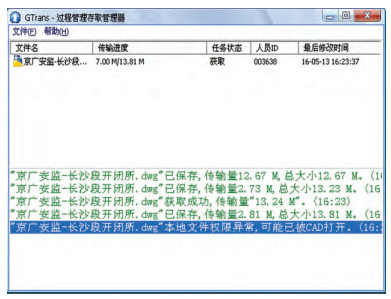Vol. 8, No 3, 2016
Display mode : |
2016, 8(3): 1-5.
doi: 10.16670/j.cnki.cn11-5823/tu.2016.03.01
Abstract:
As a kind of information technology, BIM technology has been applied and promoted along with the modernization of China′s construction industry. The new library project of Central University of Finance and Economics has used BIM technology according to the actual project conditions and selected technology, quality, production, cost, management information system and so on as the points of application. Through specific situation analysis, this article summarizes the integrated application of BIM technology in construction process, as well as experiences and achievements, and explores the practical application value of BIM technology for construction enterprises in project management.
As a kind of information technology, BIM technology has been applied and promoted along with the modernization of China′s construction industry. The new library project of Central University of Finance and Economics has used BIM technology according to the actual project conditions and selected technology, quality, production, cost, management information system and so on as the points of application. Through specific situation analysis, this article summarizes the integrated application of BIM technology in construction process, as well as experiences and achievements, and explores the practical application value of BIM technology for construction enterprises in project management.
2016, 8(3): 6-13.
doi: 10.16670/j.cnki.cn11-5823/tu.2016.03.02
Abstract:
Building Information Modeling sets up the building model based on the various relevant information and data of construction projects and simulates the real information of constructions by digital information simulation. The modeling is visualized and coordinated and can be imitated, optimized and plotted. Yong Li International Financial Center Project is a typical super high-rise building with core tube and steel structure inside. Its mechanical and electrical engineering contains chilled water, ventilation, electric, drainage, fire protection and so on, and the traditional method could not meet the detailed design need of the project, thus, BIM technology is adopted to deepen the design in the specialty. In the application of the technology, the team of this project continues to innovate. Bearing the idea of " BIM + " in mind, the team has found many new technologies for construction management, which greatly improves the whole management level. The article mainly introduces the implementation of BIM in this project.
Building Information Modeling sets up the building model based on the various relevant information and data of construction projects and simulates the real information of constructions by digital information simulation. The modeling is visualized and coordinated and can be imitated, optimized and plotted. Yong Li International Financial Center Project is a typical super high-rise building with core tube and steel structure inside. Its mechanical and electrical engineering contains chilled water, ventilation, electric, drainage, fire protection and so on, and the traditional method could not meet the detailed design need of the project, thus, BIM technology is adopted to deepen the design in the specialty. In the application of the technology, the team of this project continues to innovate. Bearing the idea of " BIM + " in mind, the team has found many new technologies for construction management, which greatly improves the whole management level. The article mainly introduces the implementation of BIM in this project.
2016, 8(3): 14-19.
doi: 10.16670/j.cnki.cn11-5823/tu.2016.03.03
Abstract:
With the rapid development of informatization, the application of BIM(Building Information Modeling)technology in engineering has become increasingly popular. Under the current environment, how to make a good use of BIM technology in engineering construction and the development of the construction industry is worthy of our exploration. This article takes Lanzhou Hongyun Jinmao Project as a carrier and introduces the process of implementation of BIM technology and its collaborative information during the project. It introduces the application of BIM technology in deepening management, including optimization of the initial design, the cooperation of each profession and the deepening according to the actual situation. It also introduces the application of BIM technology in quality management, security management, data management, and technology management, including how to assist the development of each aspect of the work, and how to carry out the general contracting management and ensure the integrity and reliability of the final delivery. Meanwhile, by using BIM technology to combine design and construction of rack system in Low-position Jacking Formwork System effectively, the project strengthens the promotion and application of new technologies perfectly. Through the comprehensive introduction of the application of BIM technology and summary of Lanzhou Hongyun Jinmao, we hope it could provide some references for the application of other projects.
With the rapid development of informatization, the application of BIM(Building Information Modeling)technology in engineering has become increasingly popular. Under the current environment, how to make a good use of BIM technology in engineering construction and the development of the construction industry is worthy of our exploration. This article takes Lanzhou Hongyun Jinmao Project as a carrier and introduces the process of implementation of BIM technology and its collaborative information during the project. It introduces the application of BIM technology in deepening management, including optimization of the initial design, the cooperation of each profession and the deepening according to the actual situation. It also introduces the application of BIM technology in quality management, security management, data management, and technology management, including how to assist the development of each aspect of the work, and how to carry out the general contracting management and ensure the integrity and reliability of the final delivery. Meanwhile, by using BIM technology to combine design and construction of rack system in Low-position Jacking Formwork System effectively, the project strengthens the promotion and application of new technologies perfectly. Through the comprehensive introduction of the application of BIM technology and summary of Lanzhou Hongyun Jinmao, we hope it could provide some references for the application of other projects.
2016, 8(3): 20-25.
doi: 10.16670/j.cnki.cn11-5823/tu.2016.03.04
Abstract:
Shanghai Riverside Passageway & River-Crossing Tunnel Project is a major Shanghai municipal project with complex traffic system, various types of structures and relative high design difficulty. In this project, we propose a whole life-cycle BIM application process, and we apply BIM technology from general design to specific design in all disciplines. We create design components catalog for municipal transportation projects, and conduct secondary development based on Dassault Systeme 3D Experience platform, which contributes to multiple-disciplinal rapid modeling and parametric design, as well as scenario optimization and design development based on the BIM model. Finally, for the metallic structure, we propose the solution from scenario design, analysis, and optimization to drawing, which lays the foundation for future digital manufacturing.
Shanghai Riverside Passageway & River-Crossing Tunnel Project is a major Shanghai municipal project with complex traffic system, various types of structures and relative high design difficulty. In this project, we propose a whole life-cycle BIM application process, and we apply BIM technology from general design to specific design in all disciplines. We create design components catalog for municipal transportation projects, and conduct secondary development based on Dassault Systeme 3D Experience platform, which contributes to multiple-disciplinal rapid modeling and parametric design, as well as scenario optimization and design development based on the BIM model. Finally, for the metallic structure, we propose the solution from scenario design, analysis, and optimization to drawing, which lays the foundation for future digital manufacturing.
2016, 8(3): 26-31.
doi: 10.16670/j.cnki.cn11-5823/tu.2016.03.05
Abstract:
As a key technology in recent years that brings about the reform of the building industry, BIM has been recognized and applied in the whole-process management of construction and production. Based on the BIM application in the whole life-cycle of the construction stage of the electromechanical engineering of the Scientific Research Center of Yanchang Petroleum, this article comprehensively analyzes such BIM application points as collision detection, 3D roaming, 4D construction simulation, 5D cost control, 2D code and MT application, factory prefabricated of material components and in-situ assembly. The application results show that the application of BIM technology in this super high-rise building not only relieves the vertical transportation pressure faced by most super highrise buildings but also brings about significant reform to the in-situ construction management, which greatly improves construction efficiency, avoids rework waste and realizes zero-waste of key material and equipments. Meanwhile, BIM also provides precious experiences and practical data for the collection and improvement of company data, the exploration of trainings for BIM professionals, the draft and amendment of company BIM standards, and the development strategy and planning for the BIM team, which transfers companies to be technology-leading.
As a key technology in recent years that brings about the reform of the building industry, BIM has been recognized and applied in the whole-process management of construction and production. Based on the BIM application in the whole life-cycle of the construction stage of the electromechanical engineering of the Scientific Research Center of Yanchang Petroleum, this article comprehensively analyzes such BIM application points as collision detection, 3D roaming, 4D construction simulation, 5D cost control, 2D code and MT application, factory prefabricated of material components and in-situ assembly. The application results show that the application of BIM technology in this super high-rise building not only relieves the vertical transportation pressure faced by most super highrise buildings but also brings about significant reform to the in-situ construction management, which greatly improves construction efficiency, avoids rework waste and realizes zero-waste of key material and equipments. Meanwhile, BIM also provides precious experiences and practical data for the collection and improvement of company data, the exploration of trainings for BIM professionals, the draft and amendment of company BIM standards, and the development strategy and planning for the BIM team, which transfers companies to be technology-leading.
2016, 8(3): 32-38.
doi: 10.16670/j.cnki.cn11-5823/tu.2016.03.06
Abstract:
BIM component library is an important safeguard to improve application of the BIM technology. To effectively and constantly collect better quality resources, in-depth study on the incentive system of the component library is needed. The incentive system of domestic and international BIM platforms and portal sites in good condition are investigated and summarized. Also, questionnaires designed for BIM front line customers are completed. Developments of domestic BIM component library are summarized. Practitioner demands for the BIM component library are analyzed. To explore efficiency incentive system suitable to most of BIM customers, the clustering methodology is used. By grouping interviewees by age, objective laws and recognition of BIM customers of material incentive factor and spiritual incentive factor are explored. Based on investigation and data analysis, concrete incentive measures in BIM Component Library framework are finally given.
BIM component library is an important safeguard to improve application of the BIM technology. To effectively and constantly collect better quality resources, in-depth study on the incentive system of the component library is needed. The incentive system of domestic and international BIM platforms and portal sites in good condition are investigated and summarized. Also, questionnaires designed for BIM front line customers are completed. Developments of domestic BIM component library are summarized. Practitioner demands for the BIM component library are analyzed. To explore efficiency incentive system suitable to most of BIM customers, the clustering methodology is used. By grouping interviewees by age, objective laws and recognition of BIM customers of material incentive factor and spiritual incentive factor are explored. Based on investigation and data analysis, concrete incentive measures in BIM Component Library framework are finally given.
2016, 8(3): 39-43.
doi: 10.16670/j.cnki.cn11-5823/tu.2016.03.07
Abstract:
The rapid development of urban underground rail traffic, especially such problems as complex geological conditions, too many pipeline layout and the impact of the surrounding environment emerging in subway station construction process, often lead to the difficulty in station construction. Therefore, reasonable construction scheme is critical for the efficient construction safety of the station. In this article, according to the actual situation of Shenyang Metro Line 9 Shen Su Xi Lu metro station, a station model is established by using BIM technology. Based on simulation of two selected plans and in consideration of geological conditions, the construction schedule and cost, the article simulates and analyzes station open cut construction process and concludes that "bi-lateral step method" is more reasonable. At the same time, the article analyzes the advantages of BIM technology in Metro construction. The case study shows that the BIM technology and the bilateral step method have broad application prospects in the construction process of subway station.
The rapid development of urban underground rail traffic, especially such problems as complex geological conditions, too many pipeline layout and the impact of the surrounding environment emerging in subway station construction process, often lead to the difficulty in station construction. Therefore, reasonable construction scheme is critical for the efficient construction safety of the station. In this article, according to the actual situation of Shenyang Metro Line 9 Shen Su Xi Lu metro station, a station model is established by using BIM technology. Based on simulation of two selected plans and in consideration of geological conditions, the construction schedule and cost, the article simulates and analyzes station open cut construction process and concludes that "bi-lateral step method" is more reasonable. At the same time, the article analyzes the advantages of BIM technology in Metro construction. The case study shows that the BIM technology and the bilateral step method have broad application prospects in the construction process of subway station.
2016, 8(3): 44-47.
doi: 10.16670/j.cnki.cn11-5823/tu.2016.03.08
Abstract:
With dynamic two-dimensional code as its joint, BIM-QR system is composed of Tekla structures steel structural BIM model, a background server and mobile terminal. The BIM-QR system can upload mass information to the server. Then we can extract, gather, analyze and manage the information according to the demand, providing information management for the whole process, such as raw material purchasing, component production, component transportation, component quality acceptance, etc. This system is helpful for us to reduce the human input and is conducive to management. The dynamic two-dimensional code is to increase the encoding and decoding protocol proprietary protocol based on the two-dimensional code, so that the two-dimensional code can preserve both solid state information and dynamic information simultaneously. Using a mobile terminal to scan the two-dimensional code can quickly read the component information, and at the same time, the information of the import acceptance, plant acceptance, and the acceptance of installation will be uploaded to the server. The information is then updated to the BIM model through the Tekla Structures software plug-in. By changing the component in the model to change the color of the component in the display, it can reflect the different status of the component. The BIM model, mobile terminals and the backend server data are combined, by using dynamic two-dimensional code as the carrier. The construction quality acceptance management of steel structure is approached.
With dynamic two-dimensional code as its joint, BIM-QR system is composed of Tekla structures steel structural BIM model, a background server and mobile terminal. The BIM-QR system can upload mass information to the server. Then we can extract, gather, analyze and manage the information according to the demand, providing information management for the whole process, such as raw material purchasing, component production, component transportation, component quality acceptance, etc. This system is helpful for us to reduce the human input and is conducive to management. The dynamic two-dimensional code is to increase the encoding and decoding protocol proprietary protocol based on the two-dimensional code, so that the two-dimensional code can preserve both solid state information and dynamic information simultaneously. Using a mobile terminal to scan the two-dimensional code can quickly read the component information, and at the same time, the information of the import acceptance, plant acceptance, and the acceptance of installation will be uploaded to the server. The information is then updated to the BIM model through the Tekla Structures software plug-in. By changing the component in the model to change the color of the component in the display, it can reflect the different status of the component. The BIM model, mobile terminals and the backend server data are combined, by using dynamic two-dimensional code as the carrier. The construction quality acceptance management of steel structure is approached.
2016, 8(3): 48-52.
doi: 10.16670/j.cnki.cn11-5823/tu.2016.03.09
Abstract:
By the fine design of BIM and using a unified data source, the sustainability of the whole process of the design data can be maintained, the design can be optimized, and the design works can achieve the requirements of green building. Besides, digital simulation software are used to stimulate and analyze the lights, the winds, the environments, the load, and the personnel evacuation through Ecotect, Fluent, Abaqus and Pathfinder. The results of simulation can optimize building window, the building shading, the building aseismicity, and the evacuation of buildings and renewable energy utilization as well. This method not only improves the design quality but also ensures the design of safety and energy saving, and eco-friendly sustainability, which facilitates the library′s indoor and outdoor environment for both study and life, and thus realizes the harmony among human beings, the architecture and the nature.
By the fine design of BIM and using a unified data source, the sustainability of the whole process of the design data can be maintained, the design can be optimized, and the design works can achieve the requirements of green building. Besides, digital simulation software are used to stimulate and analyze the lights, the winds, the environments, the load, and the personnel evacuation through Ecotect, Fluent, Abaqus and Pathfinder. The results of simulation can optimize building window, the building shading, the building aseismicity, and the evacuation of buildings and renewable energy utilization as well. This method not only improves the design quality but also ensures the design of safety and energy saving, and eco-friendly sustainability, which facilitates the library′s indoor and outdoor environment for both study and life, and thus realizes the harmony among human beings, the architecture and the nature.
2016, 8(3): 53-56.
doi: 10.16670/j.cnki.cn11-5823/tu.2016.03.10
Abstract:
Xi′an Maike Commercial Center is the first all-steel complex in the northwest area. BIM design, construction, operation and maintenance are integrated throughout the project life cycle. BIM technology is applied as early as in the design phase, and in addition to the basic design of the pipeline, the comprehensive arrangement optimizes the clear height, and also involves all aspects of hanger design, visualization correspondent, construction simulation, construction management and pre-processing factory. As a carrier, the project uses three-dimensional collaborative mode, and implements the BIM technology in the project, which greatly improves the construction quality, facilitates construction management, shortens the construction period, and lays a solid foundation for the operation and maintenance management of later stages.
Xi′an Maike Commercial Center is the first all-steel complex in the northwest area. BIM design, construction, operation and maintenance are integrated throughout the project life cycle. BIM technology is applied as early as in the design phase, and in addition to the basic design of the pipeline, the comprehensive arrangement optimizes the clear height, and also involves all aspects of hanger design, visualization correspondent, construction simulation, construction management and pre-processing factory. As a carrier, the project uses three-dimensional collaborative mode, and implements the BIM technology in the project, which greatly improves the construction quality, facilitates construction management, shortens the construction period, and lays a solid foundation for the operation and maintenance management of later stages.
2016, 8(3): 57-61.
doi: 10.16670/j.cnki.cn11-5823/tu.2016.03.11
Abstract:
In the process of realizing the fine construction management, the application and exploration of BIM in the construction stage has important value. The method of dynamic management of construction resources based on BIM5D technology is put forward in this article through the introduction of current construction resource management methods and current situation. Through the methods such as the creation of 3D model, schedule plan information and valuation documents information provided accurate information of schedule, cost, material control of the project, help the managers make the effective decisions and fine management in the information integration platform. And it has realized the dynamic query of engineering quantity, visual dynamic management of construction resources, the tracking and contrast of cost and analysis of construction resources and provides references for the realization of the fine control and management of construction resources.
In the process of realizing the fine construction management, the application and exploration of BIM in the construction stage has important value. The method of dynamic management of construction resources based on BIM5D technology is put forward in this article through the introduction of current construction resource management methods and current situation. Through the methods such as the creation of 3D model, schedule plan information and valuation documents information provided accurate information of schedule, cost, material control of the project, help the managers make the effective decisions and fine management in the information integration platform. And it has realized the dynamic query of engineering quantity, visual dynamic management of construction resources, the tracking and contrast of cost and analysis of construction resources and provides references for the realization of the fine control and management of construction resources.
2016, 8(3): 62-65.
doi: 10.16670/j.cnki.cn11-5823/tu.2016.03.12
Abstract:
In the teaching of construction technology of urban underground engineering, image spatial representation and teaching demonstration tools are needed when it involves unusual architectural space and the construction process which is difficult to express. BIM can provide excellent information communication and expression ability and can be applied to the teaching practice of construction technology of urban underground engineering. Urban underground engineering components are classified and viewed effectively by embedding Unity3D engine to Winform; urban underground space roaming program has been developed by Navisworks API, which realizes virtual space roaming under the gravity. And a demo player for construction process is developed. The conclusion has certain significance on the teaching of construction technology of urban underground engineering.
In the teaching of construction technology of urban underground engineering, image spatial representation and teaching demonstration tools are needed when it involves unusual architectural space and the construction process which is difficult to express. BIM can provide excellent information communication and expression ability and can be applied to the teaching practice of construction technology of urban underground engineering. Urban underground engineering components are classified and viewed effectively by embedding Unity3D engine to Winform; urban underground space roaming program has been developed by Navisworks API, which realizes virtual space roaming under the gravity. And a demo player for construction process is developed. The conclusion has certain significance on the teaching of construction technology of urban underground engineering.
2016, 8(3): 66-73.
doi: 10.16670/j.cnki.cn11-5823/tu.2016.03.13
Abstract:
The mechanical and electrical installation engineering of subway station involves ventilation and air conditioning, water supply and drainage and fire-fighting, low-voltage distribution and lighting, and weak current systems. The comprehensive arrangement of four major professional pipelines are the difficult part of the construction design stage. The line between different professional configuration designs needs to meet design and construction specifications and maintenance requirements. This article mainly discusses the collision between professional models and introduces professional model collision point classification, collision detection process, setting of test condition, and collision preparation of reports. From the summaries of the reports of Suyuan station, it shows that air duct, the building structure and electric bridge need to be considered much more than others. In the end, the article summerizes the application prospect and existing problems of BIM technology in electromechanical integrated pipeline configuration of subway stations.
The mechanical and electrical installation engineering of subway station involves ventilation and air conditioning, water supply and drainage and fire-fighting, low-voltage distribution and lighting, and weak current systems. The comprehensive arrangement of four major professional pipelines are the difficult part of the construction design stage. The line between different professional configuration designs needs to meet design and construction specifications and maintenance requirements. This article mainly discusses the collision between professional models and introduces professional model collision point classification, collision detection process, setting of test condition, and collision preparation of reports. From the summaries of the reports of Suyuan station, it shows that air duct, the building structure and electric bridge need to be considered much more than others. In the end, the article summerizes the application prospect and existing problems of BIM technology in electromechanical integrated pipeline configuration of subway stations.
2016, 8(3): 74-77.
doi: 10.16670/j.cnki.cn11-5823/tu.2016.03.14
Abstract:
In recent years, with the development of information technology in the construction industry, BIM technology has emerged. It provides favorable conditions for civil defense engineering construction. This article introduces the concept of BIM and mainly studies the application of BIM technology in design and construction of civil defense engineering. The author analyzes and summarizes the key application of BIM technology in civil defense engineering by participating in design and construction of a civil defense engineering.
In recent years, with the development of information technology in the construction industry, BIM technology has emerged. It provides favorable conditions for civil defense engineering construction. This article introduces the concept of BIM and mainly studies the application of BIM technology in design and construction of civil defense engineering. The author analyzes and summarizes the key application of BIM technology in civil defense engineering by participating in design and construction of a civil defense engineering.
2016, 8(3): 78-83.
doi: 10.16670/j.cnki.cn11-5823/tu.2016.03.15
Abstract:
Although the BIM technology has been used in China widely, the value that BIM technology produces is not fully reflected, because there is no uniform industry standard. This article mainly discusses BIM process standard from the perspective of software solutions, and uses IDM method to analyze the design process. The paper draws the process map of BIM -based collaborative design, uses the corresponding form to list the contents of activities and partial exchange requirements in the process map, and makes some IFC -based data description of partial contents of MVD. It cannot only help the designers to clarify the professional task and improve design efficiency, but also provide a reference for the development of the industrial BIM standard.
Although the BIM technology has been used in China widely, the value that BIM technology produces is not fully reflected, because there is no uniform industry standard. This article mainly discusses BIM process standard from the perspective of software solutions, and uses IDM method to analyze the design process. The paper draws the process map of BIM -based collaborative design, uses the corresponding form to list the contents of activities and partial exchange requirements in the process map, and makes some IFC -based data description of partial contents of MVD. It cannot only help the designers to clarify the professional task and improve design efficiency, but also provide a reference for the development of the industrial BIM standard.
2016, 8(3): 84-88.
doi: 10.16670/j.cnki.cn11-5823/tu.2016.03.16
Abstract:
In this article, we take the project of the glass curtain wall for New Wuhan Railway Station as an example to present the overall analysis on self-balance supported system in the application of glass curtain walls. The member section is selected by the static calculation results of the structure. The upper limit of buckling load is estimated after eigenvalue buckling analysis by applying Finite-Element Analysis Program-Midas. In consideration of the effects of the initial defect and geometry nonlinearities, we analyze the stability of the structure. The work can be provided for reference in determining the plan of the curtain wall structure and accomplishing a large scale project.
In this article, we take the project of the glass curtain wall for New Wuhan Railway Station as an example to present the overall analysis on self-balance supported system in the application of glass curtain walls. The member section is selected by the static calculation results of the structure. The upper limit of buckling load is estimated after eigenvalue buckling analysis by applying Finite-Element Analysis Program-Midas. In consideration of the effects of the initial defect and geometry nonlinearities, we analyze the stability of the structure. The work can be provided for reference in determining the plan of the curtain wall structure and accomplishing a large scale project.
2016, 8(3): 89-95.
doi: 10.16670/j.cnki.cn11-5823/tu.2016.03.17
Abstract:
Prestressed withhold tenon type masonry is a new type of masonry material. It provides a theoretical basis for the application of this new masonry structure through the promotion of experimental research. This test incluves a total of six prestressed withhold fit through masonry walls, including four tendons with no stem test mortar walls, a configuration tendons to free the stem no mortar test wall, and 1 piece with no tendons experimental stem wall. Through quasi-static reversed cyclic loading test of masonry walls, the results show that the nonlinear static characteristics of walls with tendons with no stem test mortar, tendons no stem and mortar, no tendons experimental stem wall. The results include the loads and displacements when walls cracking and reaching the limit state. It also shows the walls'destruction process and shapes. The hysteretic curves and skeleton curves can be plotted according to the test data. It analyzes and compares the walls'ductility, stiffness degradation performance, seismic energy dissipation performance, and obtains walls'most suitable ratio of axial compression stress using tendons.
Prestressed withhold tenon type masonry is a new type of masonry material. It provides a theoretical basis for the application of this new masonry structure through the promotion of experimental research. This test incluves a total of six prestressed withhold fit through masonry walls, including four tendons with no stem test mortar walls, a configuration tendons to free the stem no mortar test wall, and 1 piece with no tendons experimental stem wall. Through quasi-static reversed cyclic loading test of masonry walls, the results show that the nonlinear static characteristics of walls with tendons with no stem test mortar, tendons no stem and mortar, no tendons experimental stem wall. The results include the loads and displacements when walls cracking and reaching the limit state. It also shows the walls'destruction process and shapes. The hysteretic curves and skeleton curves can be plotted according to the test data. It analyzes and compares the walls'ductility, stiffness degradation performance, seismic energy dissipation performance, and obtains walls'most suitable ratio of axial compression stress using tendons.
2016, 8(3): 96-101.
doi: 10.16670/j.cnki.cn11-5823/tu.2016.03.18
Abstract:
Shield construction technology is widely used in the construction of the subway engineering, but at present, domestic and foreign studies on shield tunneling parameters are comparatively less, among which most is about EPB shield. Research on multiple linear regression analysis of slurry shield construction parameters has become almost an empty field. Therefore, it is necessary to study multiple linear regression analysis slurry shield construction parameters to ensure the safety of the construction process and to reduce project cost as well as the adverse impact of subway construction. This article takes the example of the 757 to 1460 of the left line of shield construction data of Wuhan metro line 4, uses SPSS statistical software for statistical data analysis and establishes the multiple linear regression models of the total thrust and torque. The multiple linear regression models can be used to predict the total thrust and torque of the construction. With the right line shield construction field data for engineering verification, it is found that the predicted results are in good agreement with the actual results.
Shield construction technology is widely used in the construction of the subway engineering, but at present, domestic and foreign studies on shield tunneling parameters are comparatively less, among which most is about EPB shield. Research on multiple linear regression analysis of slurry shield construction parameters has become almost an empty field. Therefore, it is necessary to study multiple linear regression analysis slurry shield construction parameters to ensure the safety of the construction process and to reduce project cost as well as the adverse impact of subway construction. This article takes the example of the 757 to 1460 of the left line of shield construction data of Wuhan metro line 4, uses SPSS statistical software for statistical data analysis and establishes the multiple linear regression models of the total thrust and torque. The multiple linear regression models can be used to predict the total thrust and torque of the construction. With the right line shield construction field data for engineering verification, it is found that the predicted results are in good agreement with the actual results.
2016, 8(3): 102-106.
doi: 10.16670/j.cnki.cn11-5823/tu.2016.03.19
Abstract:
This article introduces the public building energy consumption quota management and system construction carried out by Beijing public building energy consumption quota management information system, which may lay the foundation for electricity, heating, water supply, gas energy consumption quota management and help to better carry out related work.
This article introduces the public building energy consumption quota management and system construction carried out by Beijing public building energy consumption quota management information system, which may lay the foundation for electricity, heating, water supply, gas energy consumption quota management and help to better carry out related work.
2016, 8(3): 107-112.
doi: 10.16670/j.cnki.cn11-5823/tu.2016.03.20
Abstract:
This article discusses how to arrange the shield zone surveillance camera with the arrangement of video surveillance camera in a certain shield zone as an example. Based on the expert investigation method, and the full use of the expert knowledge and experience, the article concluds that the subway shield zone needs to focus on monitoring the region. Using analytical hierarchy process(AHP) method, this article transfers the subway shield zone monitoring area selection into mathematical problems of the monitoring region important index, so as to obtain location of video surveillance cameras in a subway shield zone. The author talks to experts and construction workers about content of the project of the camera monitoring area and obtains the monitoring content table. By determining monitoring area and monitoring content of the shield zone, the problem of installing the video surveillance cameras without using is solved. Thus, the monitoring system masters the field construction dynamics, enhances the safety management of the construction site and reduces safety accidents.
This article discusses how to arrange the shield zone surveillance camera with the arrangement of video surveillance camera in a certain shield zone as an example. Based on the expert investigation method, and the full use of the expert knowledge and experience, the article concluds that the subway shield zone needs to focus on monitoring the region. Using analytical hierarchy process(AHP) method, this article transfers the subway shield zone monitoring area selection into mathematical problems of the monitoring region important index, so as to obtain location of video surveillance cameras in a subway shield zone. The author talks to experts and construction workers about content of the project of the camera monitoring area and obtains the monitoring content table. By determining monitoring area and monitoring content of the shield zone, the problem of installing the video surveillance cameras without using is solved. Thus, the monitoring system masters the field construction dynamics, enhances the safety management of the construction site and reduces safety accidents.
2016, 8(3): 113-115.
doi: 10.16670/j.cnki.cn11-5823/tu.2016.03.21
Abstract:
This article analyzes the problems of centralized management of the design process files in the design process management system of railway. To avoid the influences of frequent graphic files transmission on efficiency in the management process of railway design, this article provides a solution for the centralized management of railway design drawings by dynamic comparison, automatic differential archiving and transmission. It explores the implementation method, which is proven feasible by practices.
This article analyzes the problems of centralized management of the design process files in the design process management system of railway. To avoid the influences of frequent graphic files transmission on efficiency in the management process of railway design, this article provides a solution for the centralized management of railway design drawings by dynamic comparison, automatic differential archiving and transmission. It explores the implementation method, which is proven feasible by practices.















