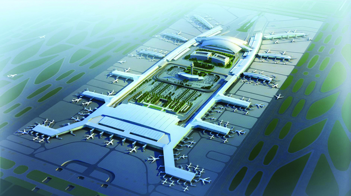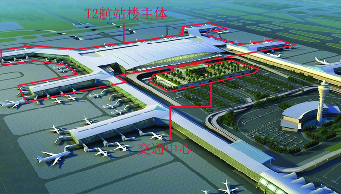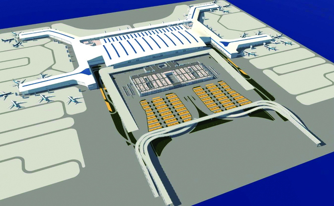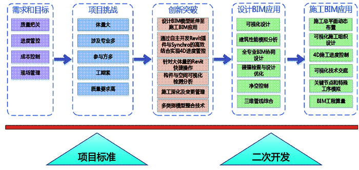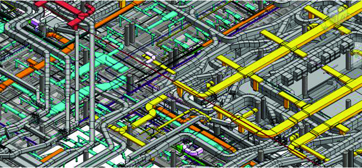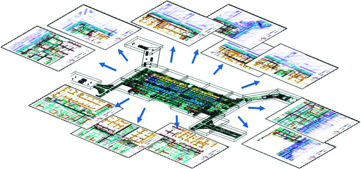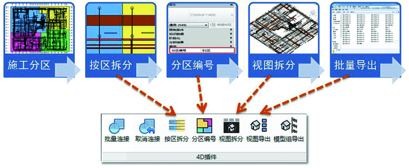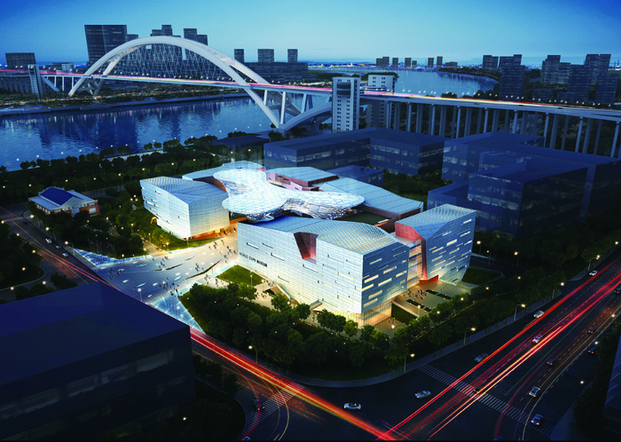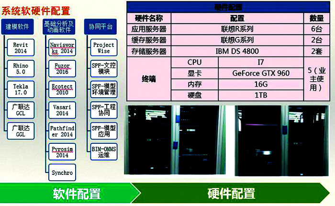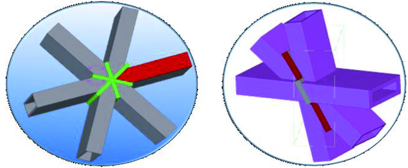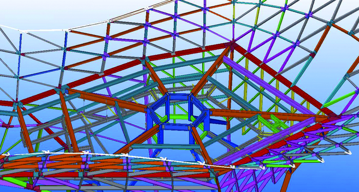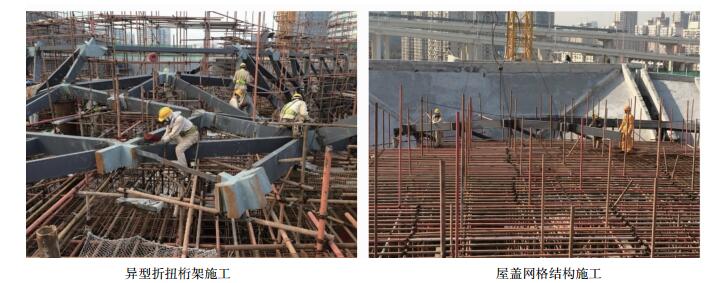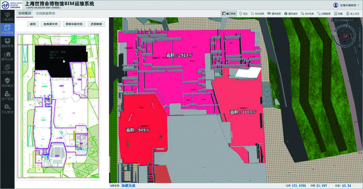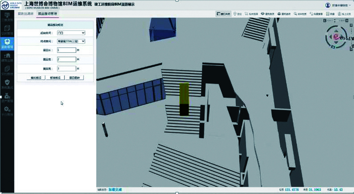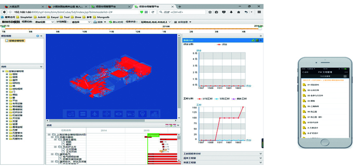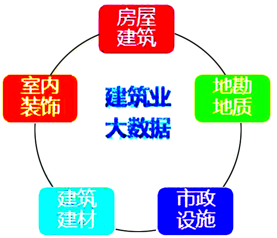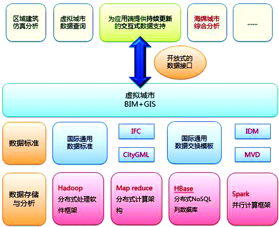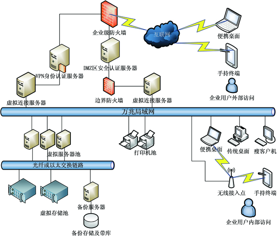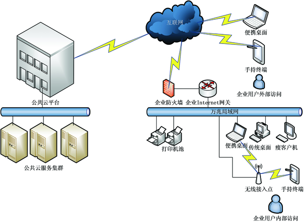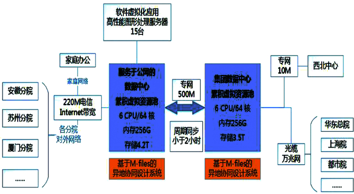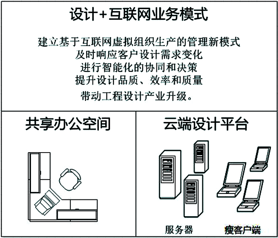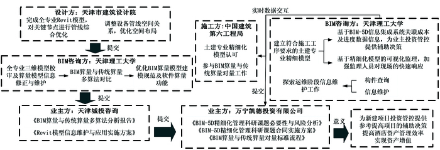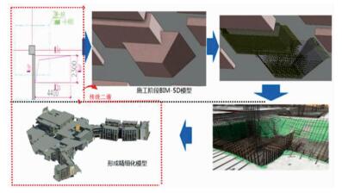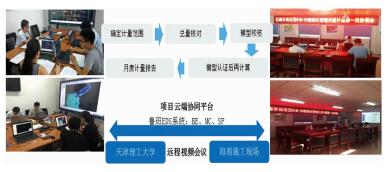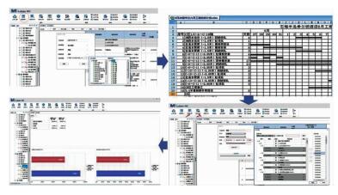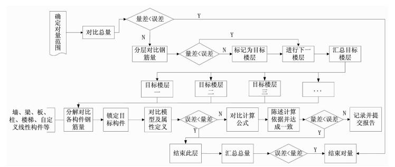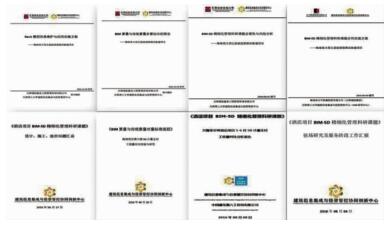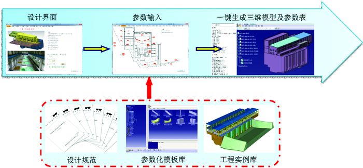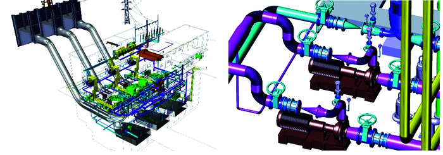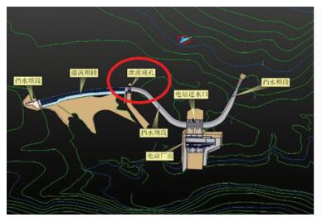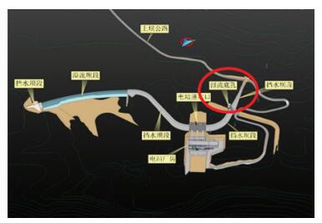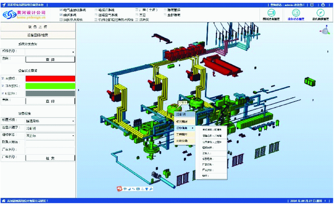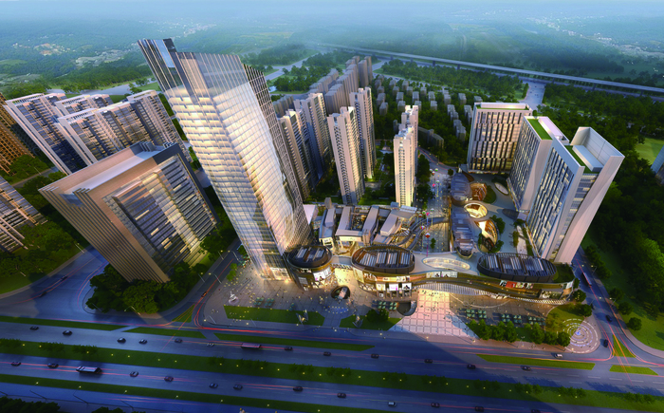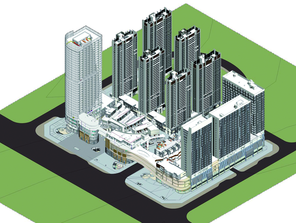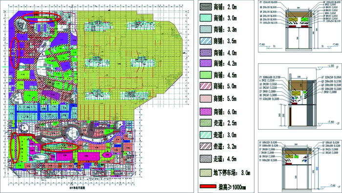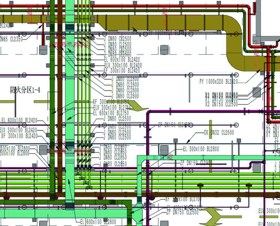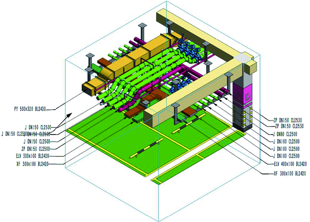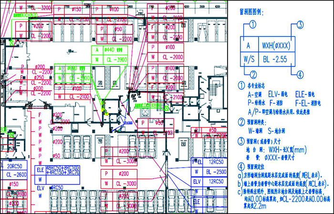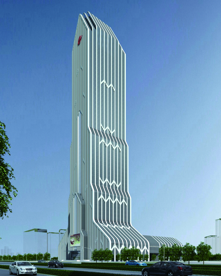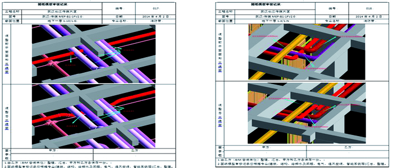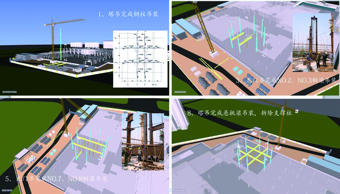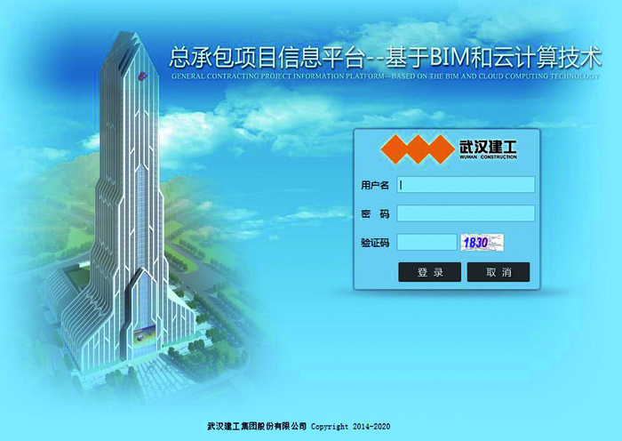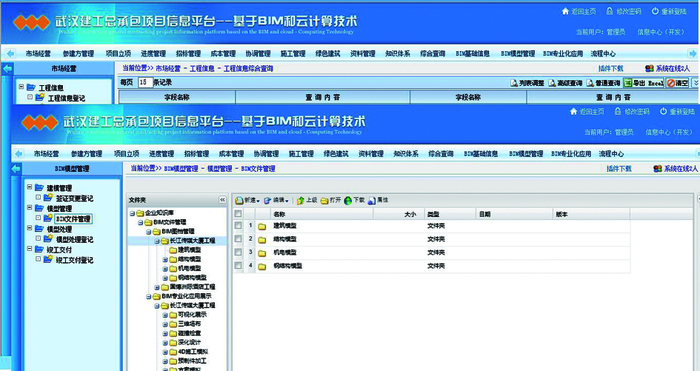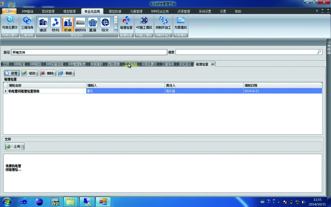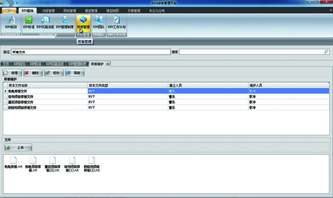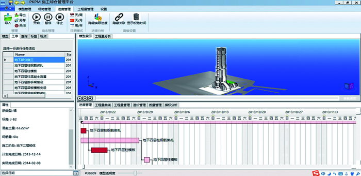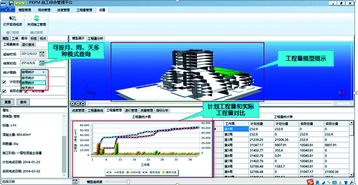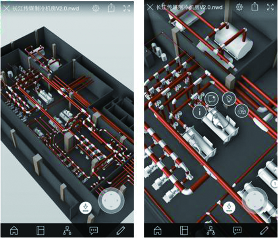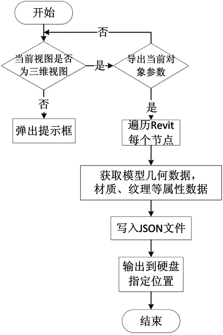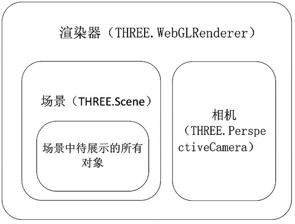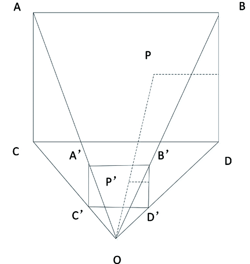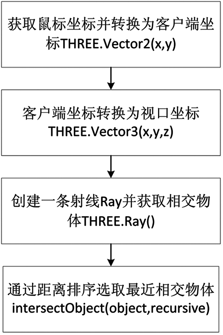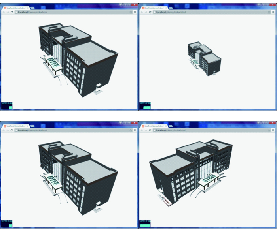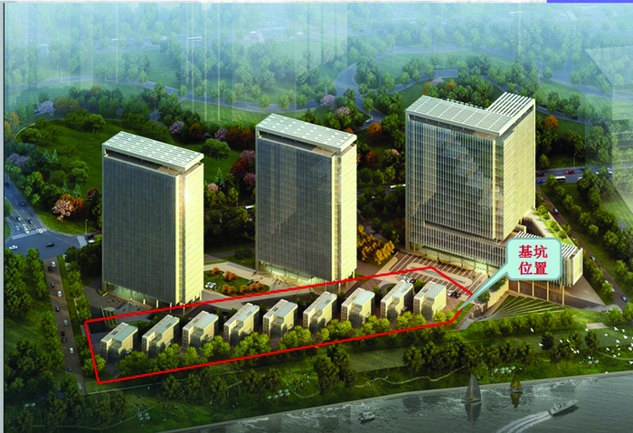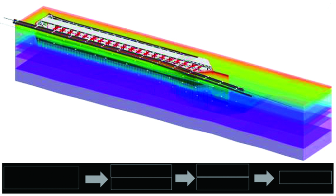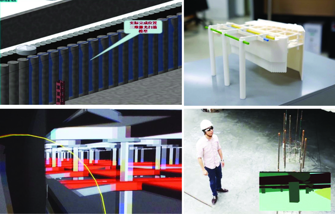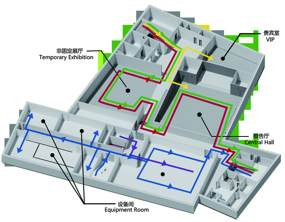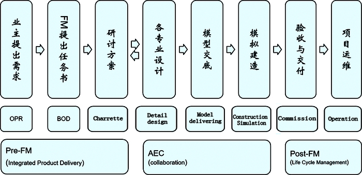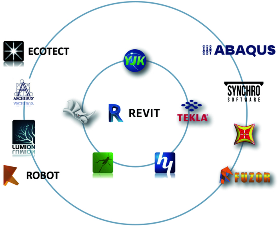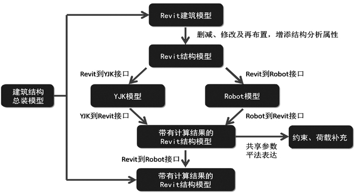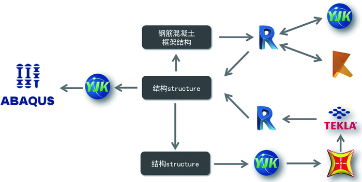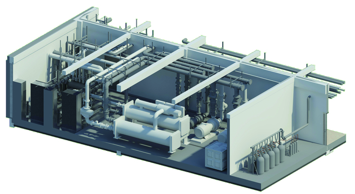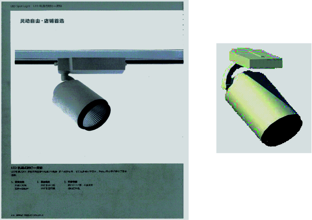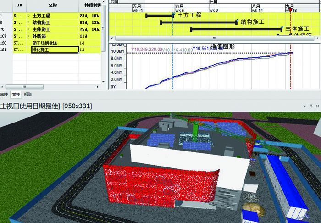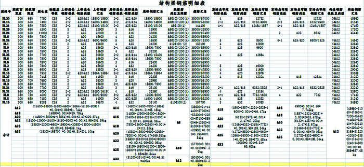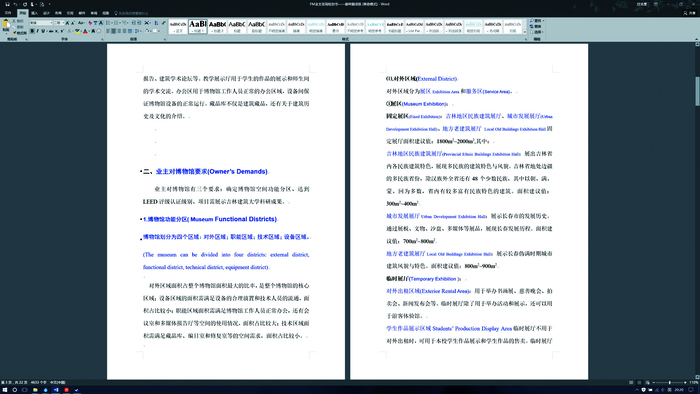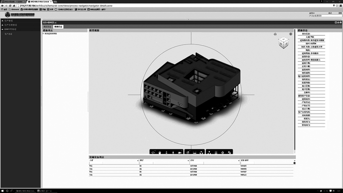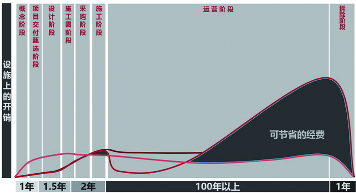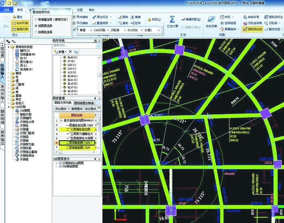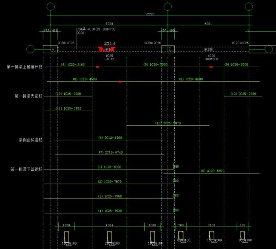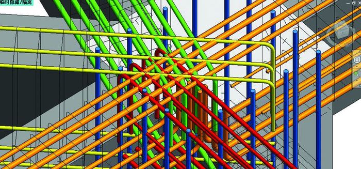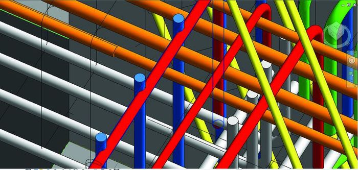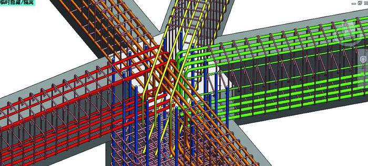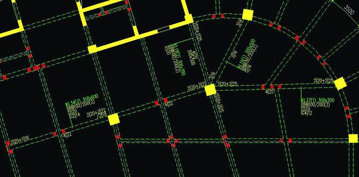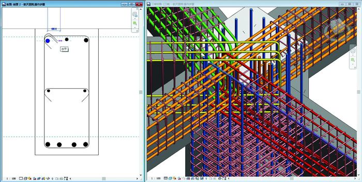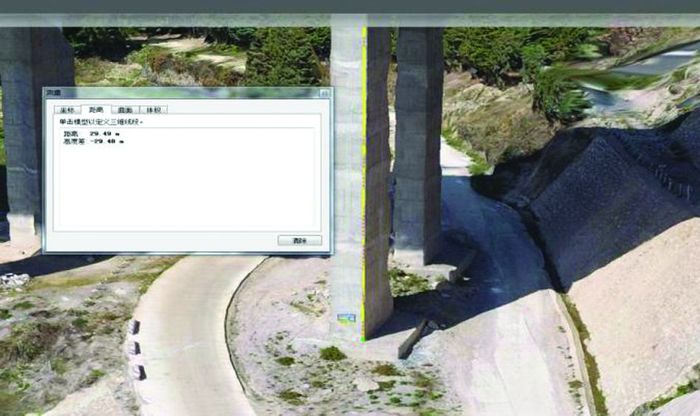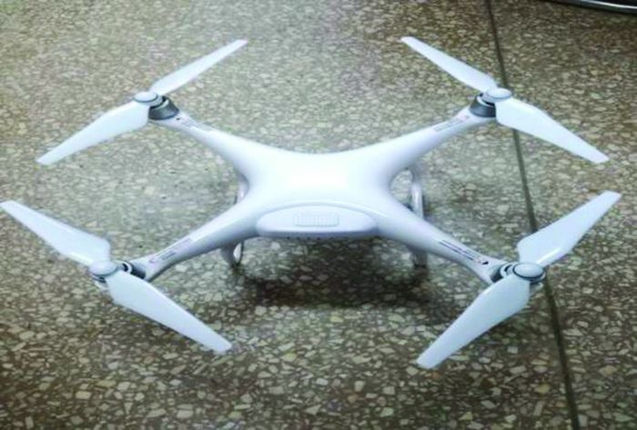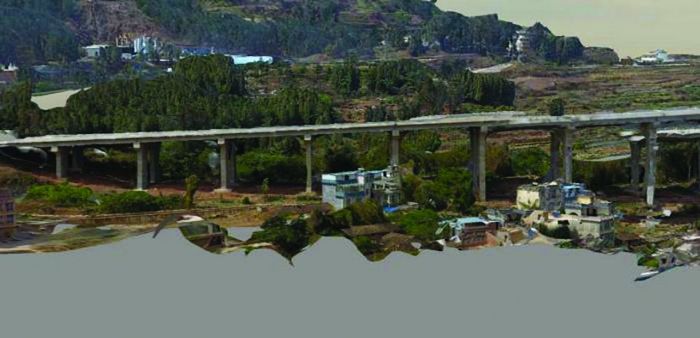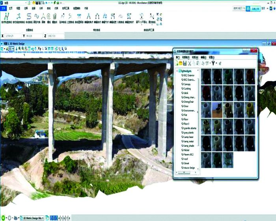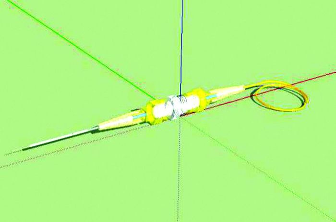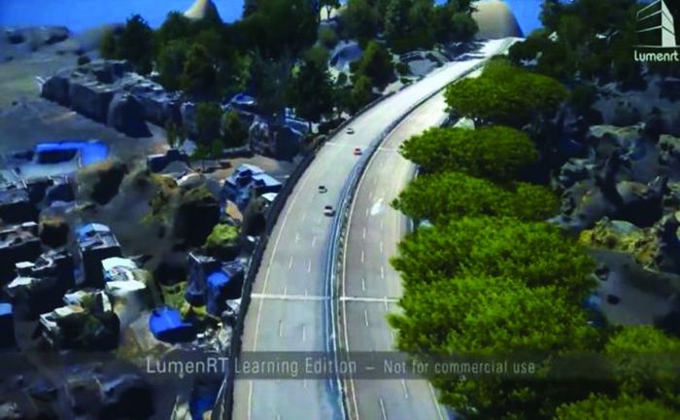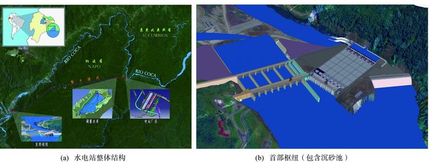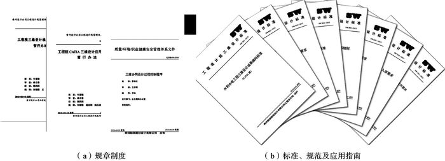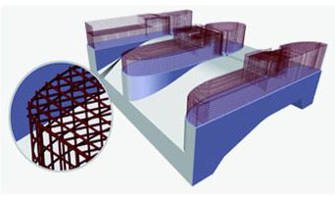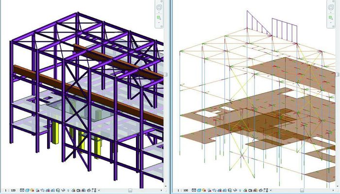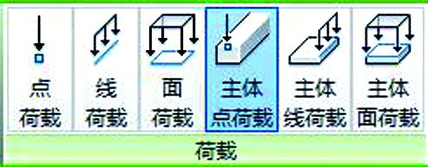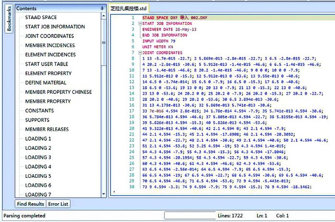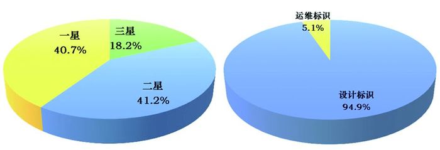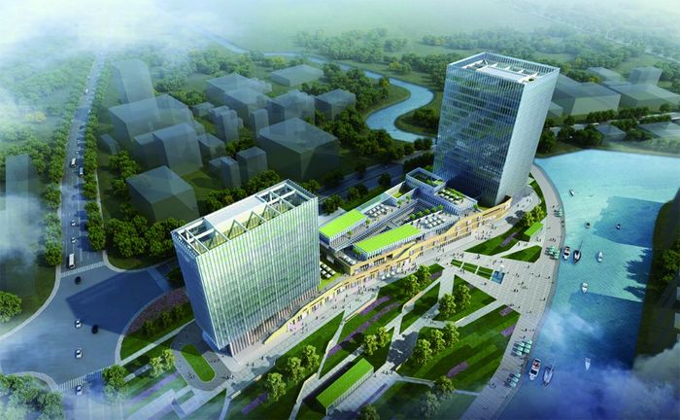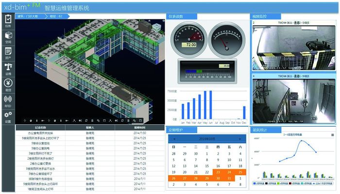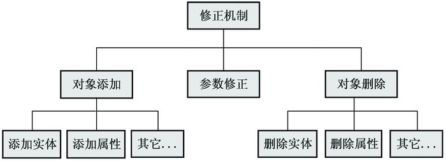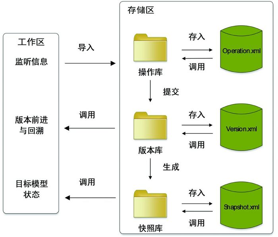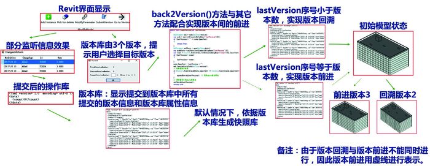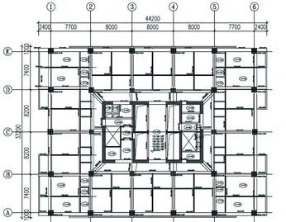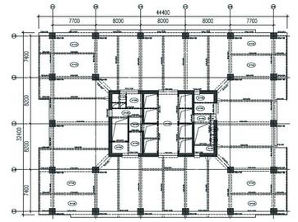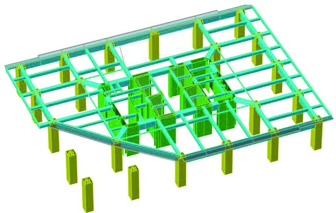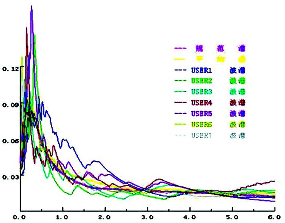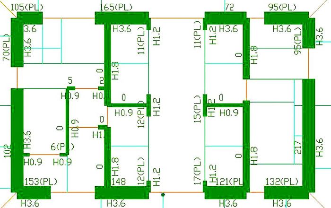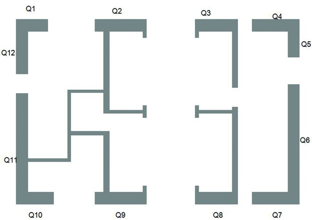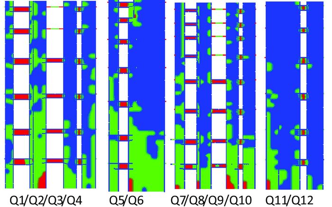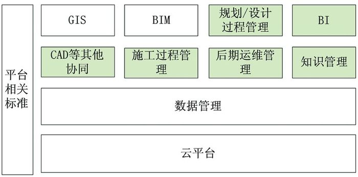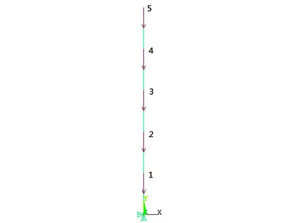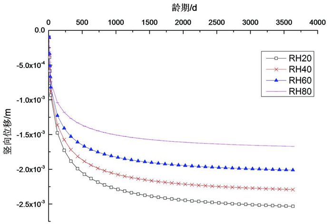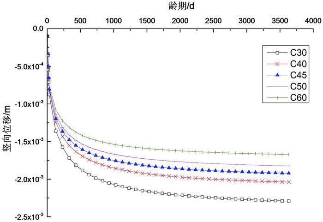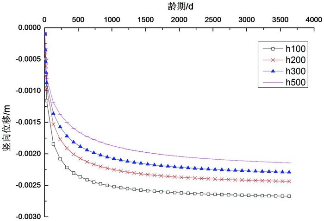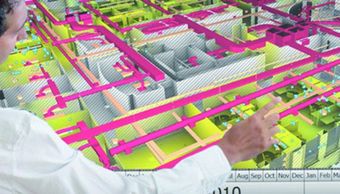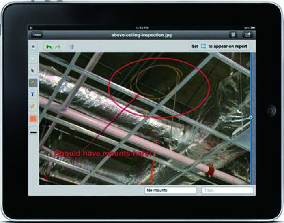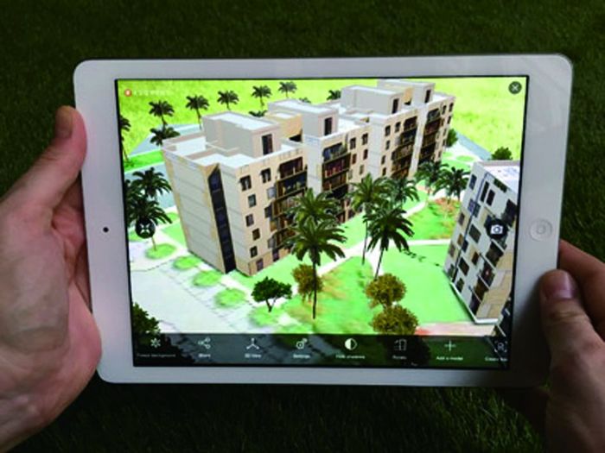Vol. 9, No 2, 2017
Display mode : |
2017, 9(2): 1-7.
doi: 10.16670/j.cnki.cn11-5823/tu.2017.02.01
Abstract:
Guangzhou Baiyun International Airport expansion project is a very large public transport hub construction, with single building area of 680 thousand square meters, involving over 20 specialties. All kinds of specialized equipment are complex, which raises a highly difficult challenge to the implementation of BIM technology. This project adopted various techniques to overcome the difficulties. BIM, used as project management and technical means, is involved in each link of design and construction management, including the collaborative design, comprehensive optimization, pipeline design, deepening the construction organization, schedule management, cost control, quality control, etc. to ensure the successful implementation of the project, which has improved the quality of the engineering construction and integrated project management level, and achieved optimization of technical and economic indicators during the entire project life cycle.
Guangzhou Baiyun International Airport expansion project is a very large public transport hub construction, with single building area of 680 thousand square meters, involving over 20 specialties. All kinds of specialized equipment are complex, which raises a highly difficult challenge to the implementation of BIM technology. This project adopted various techniques to overcome the difficulties. BIM, used as project management and technical means, is involved in each link of design and construction management, including the collaborative design, comprehensive optimization, pipeline design, deepening the construction organization, schedule management, cost control, quality control, etc. to ensure the successful implementation of the project, which has improved the quality of the engineering construction and integrated project management level, and achieved optimization of technical and economic indicators during the entire project life cycle.
2017, 9(2): 8-15.
doi: 10.16670/j.cnki.cn11-5823/tu.2017.02.02
Abstract:
Shanghai EXPO museum is the first BIM pilot project financially invested by Shanghai government. Start with the "Cloud of celebration", this paper mainly introduces the application of BIM technology in Shanghai EXPO museum in design stage, construction stage and operational stage, as well as how to manage the models, drawings, documents and workflows in the whole life-cycle process through the collaborative platform. Application of the BIM technology has increased the capacity of project management effectively, and solved the problems at the design stage and construction stage of 'Cloud of celebration' at the same.
Shanghai EXPO museum is the first BIM pilot project financially invested by Shanghai government. Start with the "Cloud of celebration", this paper mainly introduces the application of BIM technology in Shanghai EXPO museum in design stage, construction stage and operational stage, as well as how to manage the models, drawings, documents and workflows in the whole life-cycle process through the collaborative platform. Application of the BIM technology has increased the capacity of project management effectively, and solved the problems at the design stage and construction stage of 'Cloud of celebration' at the same.
2017, 9(2): 16-23.
doi: 10.16670/j.cnki.cn11-5823/tu.2017.02.03
Abstract:
Based on the current situation and development requirements of architectural design engineering industry, this paper studies and analyzes the specific needs of information technology in architectural design enterprises and industries. A collaborative architecture design based on cloud is proposed, and the design ideas and technical directions are discussed in detail. The future development of information technology for industry is also given.
Based on the current situation and development requirements of architectural design engineering industry, this paper studies and analyzes the specific needs of information technology in architectural design enterprises and industries. A collaborative architecture design based on cloud is proposed, and the design ideas and technical directions are discussed in detail. The future development of information technology for industry is also given.
2017, 9(2): 24-29.
doi: 10.16670/j.cnki.cn11-5823/tu.2017.02.04
Abstract:
The research is guided by the concept of fine managementphilosophy.Considering the application of BIM technology in domestic and foreign large-scale construction projects in the design and construction stages, this paper takes the perspective of the owner to explore in depth in addition to collision detection, comprehensive layout optimization, construction and construction simulation for a new parallel operation mode of investment, management and control based on BIM-5D technology in key nodes, additional to existing BIM applications like collision detection, comprehensive layout optimization, construction roaming, construction simulation, etc.This paper also aims at exploring enterprise′s progress reengineering based on BIM for innovative applications in areas like fine construction for cost management, to improve workflow transformation efficiency, as well as to save transaction costs, for providing an implementation reference scheme for the BIM application in new project of the enterprise.
The research is guided by the concept of fine managementphilosophy.Considering the application of BIM technology in domestic and foreign large-scale construction projects in the design and construction stages, this paper takes the perspective of the owner to explore in depth in addition to collision detection, comprehensive layout optimization, construction and construction simulation for a new parallel operation mode of investment, management and control based on BIM-5D technology in key nodes, additional to existing BIM applications like collision detection, comprehensive layout optimization, construction roaming, construction simulation, etc.This paper also aims at exploring enterprise′s progress reengineering based on BIM for innovative applications in areas like fine construction for cost management, to improve workflow transformation efficiency, as well as to save transaction costs, for providing an implementation reference scheme for the BIM application in new project of the enterprise.
2017, 9(2): 30-35.
doi: 10.16670/j.cnki.cn11-5823/tu.2017.02.05
Abstract:
Water conservancy projects are usually complicated and comprehensive.In that the hydraulic buildings are always complex in structure and different in shape, using virtual construction based on digital model and optimizing design in advance for the final hydraulic building is the most popular method in the design process of hydraulic structure. During the construction process of the Kaleta Hydropower Station Project, the parametric model is used to optimize the building design rapidly.Through a secondary development on those component templates, parameters and frequently-used API, we can integrate the parameters into editable documents, thus realizing the bidirectional drive between model and documentation.Furthermore, we can retrieve the template in line with the design requirements from library as needed.The program can automatically associate different parameters to the model, and generate the required model in one step.An example library collecting all well-designed models can provide reference for similar project.Based on models with different depth of detail, the collaborative platform can also realize the version control of models and deepening design as needed on construction site.Also, models and data can be extracted in assisting technical, site, schedule and cost management, which produces the final completion model.Last but not least, the completion model can be integrated with operation and maintenance information to facilitate the operation maintenance management.
Water conservancy projects are usually complicated and comprehensive.In that the hydraulic buildings are always complex in structure and different in shape, using virtual construction based on digital model and optimizing design in advance for the final hydraulic building is the most popular method in the design process of hydraulic structure. During the construction process of the Kaleta Hydropower Station Project, the parametric model is used to optimize the building design rapidly.Through a secondary development on those component templates, parameters and frequently-used API, we can integrate the parameters into editable documents, thus realizing the bidirectional drive between model and documentation.Furthermore, we can retrieve the template in line with the design requirements from library as needed.The program can automatically associate different parameters to the model, and generate the required model in one step.An example library collecting all well-designed models can provide reference for similar project.Based on models with different depth of detail, the collaborative platform can also realize the version control of models and deepening design as needed on construction site.Also, models and data can be extracted in assisting technical, site, schedule and cost management, which produces the final completion model.Last but not least, the completion model can be integrated with operation and maintenance information to facilitate the operation maintenance management.
2017, 9(2): 36-40.
doi: 10.16670/j.cnki.cn11-5823/tu.2017.02.06
Abstract:
With the application technology of building information model(BIM)technology more and more extensive, and the owner′s application of BIM technology more and more in-depth, the value of BIM in the design, cost, construction and other stages of is also increasing.This paper focuses on the BIM application in the project of Hefei Tianlong Plaza.The BIM application met the owner′s requirements, formulated the scheme of BIM application, cleared the key points in the application of BIM.Through BIM practice, owners managed and controled the project in the design, cost and construction phase, ensured the implementation of the project, and obtained certain value and effect.Finally, owners could form the BIM application standards in accordance with their own requirements.
With the application technology of building information model(BIM)technology more and more extensive, and the owner′s application of BIM technology more and more in-depth, the value of BIM in the design, cost, construction and other stages of is also increasing.This paper focuses on the BIM application in the project of Hefei Tianlong Plaza.The BIM application met the owner′s requirements, formulated the scheme of BIM application, cleared the key points in the application of BIM.Through BIM practice, owners managed and controled the project in the design, cost and construction phase, ensured the implementation of the project, and obtained certain value and effect.Finally, owners could form the BIM application standards in accordance with their own requirements.
2017, 9(2): 41-46.
doi: 10.16670/j.cnki.cn11-5823/tu.2017.02.07
Abstract:
Recently, the building information model (BIM) is gaining stronger importance than ever before in the design, construction, materials procurement, operation fields, etc., and is generally involved in the full life-cycle project management with new attitude. Based on the application practice of Wuhan Changjiang media building project, this paper explores the application process of BIM, a new technology, under the general contracting mode, with the prospect of using BIM technology to assist project management; also, this paper analyzes the various environmental conditions should be satisfied for the BIM technology in project management, as well as the key issues of the BIM technology in project management.
Recently, the building information model (BIM) is gaining stronger importance than ever before in the design, construction, materials procurement, operation fields, etc., and is generally involved in the full life-cycle project management with new attitude. Based on the application practice of Wuhan Changjiang media building project, this paper explores the application process of BIM, a new technology, under the general contracting mode, with the prospect of using BIM technology to assist project management; also, this paper analyzes the various environmental conditions should be satisfied for the BIM technology in project management, as well as the key issues of the BIM technology in project management.
2017, 9(2): 47-54.
doi: 10.16670/j.cnki.cn11-5823/tu.2017.02.08
Abstract:
Under the present BIM technology background, in view that most existing BIM servers are under C/S frameworks, issues appears in higher request on the computer software and hardware, failure in cross-platform operation, etc. This reports our work on implementing reconstruction of BIM model on web, and realizing collecting the building model and acquiring its properties.The method is mainly divided into two parts.Firstly, the BIM model is derived from Revit, and secondly, the model information exported can achieve 3D interaction on Web, which possesses good user experience.
Under the present BIM technology background, in view that most existing BIM servers are under C/S frameworks, issues appears in higher request on the computer software and hardware, failure in cross-platform operation, etc. This reports our work on implementing reconstruction of BIM model on web, and realizing collecting the building model and acquiring its properties.The method is mainly divided into two parts.Firstly, the BIM model is derived from Revit, and secondly, the model information exported can achieve 3D interaction on Web, which possesses good user experience.
2017, 9(2): 55-59.
doi: 10.16670/j.cnki.cn11-5823/tu.2017.02.09
Abstract:
With the development and utilization of urban underground space, the capacity and efficiency oftraditional foundation pit monitoring method is difficult to meet the needs of future development.Many domestic design enterprisesare exploring new methods to seek for breakthrough.In this paper, the author proposes a new method and practice with a Project in Shanghai.This paper proposes a multi-dimensionalvisualizationmonitoring technology of the foundation pit, and the research and exploration are conducted through practice.
With the development and utilization of urban underground space, the capacity and efficiency oftraditional foundation pit monitoring method is difficult to meet the needs of future development.Many domestic design enterprisesare exploring new methods to seek for breakthrough.In this paper, the author proposes a new method and practice with a Project in Shanghai.This paper proposes a multi-dimensionalvisualizationmonitoring technology of the foundation pit, and the research and exploration are conducted through practice.
2017, 9(2): 60-66.
doi: 10.16670/j.cnki.cn11-5823/tu.2017.02.10
Abstract:
All MBF student groups should work together for a BLC innovative integrated design for the Jilin Jianzhu University Museum of Urban Architecture. The purpose of this study is to explore how Building Information Modelling (BIM) will improve the existing out-dated production relationship. Advanced production relationship and production tools are integrated innovatively to transfer traditional design process and construction management method, to realize intensive project management, also to satisfy all project stakeholders, and to achieve a final success of the project. PMBOK is used as the guideline during the life cycle of the project, and the Pre-FM enables the owner to collect requirements and monitor the project progress. Through deliberate discussion with the design and construction companies, the owner decides to use BIM, and apply IPD contract, to coordinate the relationship between project units and to implement project integration delivery. The parametric results of BIM collaborative design are delivered to contractor for further processing in order to guide the project construction. The Post-FM accepts the as-built model, which is used in the later stage of operation & maintenance management, to achieve a life-cycle application for the project.
All MBF student groups should work together for a BLC innovative integrated design for the Jilin Jianzhu University Museum of Urban Architecture. The purpose of this study is to explore how Building Information Modelling (BIM) will improve the existing out-dated production relationship. Advanced production relationship and production tools are integrated innovatively to transfer traditional design process and construction management method, to realize intensive project management, also to satisfy all project stakeholders, and to achieve a final success of the project. PMBOK is used as the guideline during the life cycle of the project, and the Pre-FM enables the owner to collect requirements and monitor the project progress. Through deliberate discussion with the design and construction companies, the owner decides to use BIM, and apply IPD contract, to coordinate the relationship between project units and to implement project integration delivery. The parametric results of BIM collaborative design are delivered to contractor for further processing in order to guide the project construction. The Post-FM accepts the as-built model, which is used in the later stage of operation & maintenance management, to achieve a life-cycle application for the project.
2017, 9(2): 67-72.
doi: 10.16670/j.cnki.cn11-5823/tu.2017.02.11
Abstract:
The surgery building of Hunan Aerospace Hospital is a wedge-shaped architecture, in which exists some beam-column joints intersected with beams from diverse directions, where the steel bars are densely distributed and highly complexed. During the construction progress, the project department adopted BIM technology, through using methods like layered coloring and reasonably determining the reinforcement parameters, thus finally achieves achieve the purposes of accurately positioning steel bars and colored displaying under 3D mode, as well as construction schedule management and optimization of steel bar length. All these work has improved the construction quality, and also increased the utilization ratio of raw materials as well.
The surgery building of Hunan Aerospace Hospital is a wedge-shaped architecture, in which exists some beam-column joints intersected with beams from diverse directions, where the steel bars are densely distributed and highly complexed. During the construction progress, the project department adopted BIM technology, through using methods like layered coloring and reasonably determining the reinforcement parameters, thus finally achieves achieve the purposes of accurately positioning steel bars and colored displaying under 3D mode, as well as construction schedule management and optimization of steel bar length. All these work has improved the construction quality, and also increased the utilization ratio of raw materials as well.
2017, 9(2): 73-77.
doi: 10.16670/j.cnki.cn11-5823/tu.2017.02.12
Abstract:
With the recent continuous improvement of China′s economic level, the national investment on infrastructure constructionhas been increased significantly. In the bridge construction area, the service life of the bridge is constantly growing, andcorrespondingly, the problems on bridge structure disease are increasingly prominent, which claims for higher request on following facility maintenancework. This paper firstly analyses the deficiencies and limitations of present bridge-detection method, then puts forward a BIM UAVbridge detection implementation scheme, and further discusses the combination of BIM technology and UAV and its application in bridge detection. This paper will provide the reference for the future upgrade of bridge detection technology.
With the recent continuous improvement of China′s economic level, the national investment on infrastructure constructionhas been increased significantly. In the bridge construction area, the service life of the bridge is constantly growing, andcorrespondingly, the problems on bridge structure disease are increasingly prominent, which claims for higher request on following facility maintenancework. This paper firstly analyses the deficiencies and limitations of present bridge-detection method, then puts forward a BIM UAVbridge detection implementation scheme, and further discusses the combination of BIM technology and UAV and its application in bridge detection. This paper will provide the reference for the future upgrade of bridge detection technology.
2017, 9(2): 78-83.
doi: 10.16670/j.cnki.cn11-5823/tu.2017.02.13
Abstract:
As a product of the combination of engineering and information technology, BIM played a crucial supporting role while promoting the life-cycle information flow of engineering, improving the quality of project construction and management, reducing overall cost of construction and operation process, etc.The current BIM technology is mainly applied building projects, and the application in water conservancy and hydropower projects is less.We use BIM technology in the design of the largest sedimentation basin of the world in CCS project.Thought the careful BIM organization and a series of BIM technology applications, such as special-shaped structure BIM design, BIM application of terrain and geology, BIM application of reinforced bar, BIM-based digital archives, etc., we completed the design and management works in the design and construction stage.This paper focuses on the construction and application of the whole project in the organization and application environment, BIM application and its effect, and presents a feasibility plan for the future application of BIM in hydropower station.
As a product of the combination of engineering and information technology, BIM played a crucial supporting role while promoting the life-cycle information flow of engineering, improving the quality of project construction and management, reducing overall cost of construction and operation process, etc.The current BIM technology is mainly applied building projects, and the application in water conservancy and hydropower projects is less.We use BIM technology in the design of the largest sedimentation basin of the world in CCS project.Thought the careful BIM organization and a series of BIM technology applications, such as special-shaped structure BIM design, BIM application of terrain and geology, BIM application of reinforced bar, BIM-based digital archives, etc., we completed the design and management works in the design and construction stage.This paper focuses on the construction and application of the whole project in the organization and application environment, BIM application and its effect, and presents a feasibility plan for the future application of BIM in hydropower station.
2017, 9(2): 84-87.
doi: 10.16670/j.cnki.cn11-5823/tu.2017.02.14
Abstract:
Nowadays, with the limitations of tranmission softwares unable to transmit models from Revit into computing softwares accurately and efficiently, the efficiency of structural design is reduced significantly when adopting BIM design. Based on the frane and bent structure of thermal power plant building.this paper analyses the design flow and functional features of Revit, put forward a new solution of linking up Revit 2016 and STAAD.Pro, and proposes suggestions for perfection in Revit.
Nowadays, with the limitations of tranmission softwares unable to transmit models from Revit into computing softwares accurately and efficiently, the efficiency of structural design is reduced significantly when adopting BIM design. Based on the frane and bent structure of thermal power plant building.this paper analyses the design flow and functional features of Revit, put forward a new solution of linking up Revit 2016 and STAAD.Pro, and proposes suggestions for perfection in Revit.
2017, 9(2): 88-91.
doi: 10.16670/j.cnki.cn11-5823/tu.2017.02.15
Abstract:
Conventional green building design process already fails to satisfy the latest developmentofgreen facility management, which, to a certain extent, restricts the sustained and rapid development of green buildings. Many domestic design enterprises has been keeping exploringnew design methods to break the ceiling. This paper proposes a newreverse design method based on BIM of green building operation and maintenance, and introduces relevant exploration and research through practice. By using BIM, all data in design, construction and operation and maintenance period are getting through, and thegreen facility managementis truly implemented.
Conventional green building design process already fails to satisfy the latest developmentofgreen facility management, which, to a certain extent, restricts the sustained and rapid development of green buildings. Many domestic design enterprises has been keeping exploringnew design methods to break the ceiling. This paper proposes a newreverse design method based on BIM of green building operation and maintenance, and introduces relevant exploration and research through practice. By using BIM, all data in design, construction and operation and maintenance period are getting through, and thegreen facility managementis truly implemented.
2017, 9(2): 92-97.
doi: 10.16670/j.cnki.cn11-5823/tu.2017.02.16
Abstract:
The Building Information Modeling(BIM), possessing powerful architecture digitizing capability, has been increasingly applied in construction fields and processes during the life cycle.In the architecture designing process, the building information model should be modified several times before perfectly forming a complete project design scheme, and those modification information can provide references for the optimization of the design scheme.However, Revit can not provide detailed recordings or eligible traces of those intermediate state information.In order to achieve all-the-way tracking and improve efficiency of the model modifications, this paper presents a version management scheme of building information modeling based on event monitoring mechanism.Research shows that such a version management scheme can effectively track modification information of various model versions, which facilitates the management of building information modeling.Meanwhile, the version management scheme adopts the mechanism of merging operation information to clear the redundant operation of the same object, which shortens the execution time of the model from the initial state to the target state, and plays a significant role in acceleration.
The Building Information Modeling(BIM), possessing powerful architecture digitizing capability, has been increasingly applied in construction fields and processes during the life cycle.In the architecture designing process, the building information model should be modified several times before perfectly forming a complete project design scheme, and those modification information can provide references for the optimization of the design scheme.However, Revit can not provide detailed recordings or eligible traces of those intermediate state information.In order to achieve all-the-way tracking and improve efficiency of the model modifications, this paper presents a version management scheme of building information modeling based on event monitoring mechanism.Research shows that such a version management scheme can effectively track modification information of various model versions, which facilitates the management of building information modeling.Meanwhile, the version management scheme adopts the mechanism of merging operation information to clear the redundant operation of the same object, which shortens the execution time of the model from the initial state to the target state, and plays a significant role in acceleration.
2017, 9(2): 98-102.
doi: 10.16670/j.cnki.cn11-5823/tu.2017.02.17
Abstract:
This paper introduces anout-of-code high-rise building in Hefei, which is a 172.8m-high reinforced concrete frame-core structure, with 46 floors and 2 floors in basement. In this paper, the author introduces the high-rise building through its selection of the structure, design of foundation, main results of the structural calculations, seismic performance design, seismic elastic-plastic analysis results and the seismic measures, respectively. Analysis shows that the structure meets thecode requirements, and achieves the expected seismic performances.
This paper introduces anout-of-code high-rise building in Hefei, which is a 172.8m-high reinforced concrete frame-core structure, with 46 floors and 2 floors in basement. In this paper, the author introduces the high-rise building through its selection of the structure, design of foundation, main results of the structural calculations, seismic performance design, seismic elastic-plastic analysis results and the seismic measures, respectively. Analysis shows that the structure meets thecode requirements, and achieves the expected seismic performances.
2017, 9(2): 103-106.
doi: 10.16670/j.cnki.cn11-5823/tu.2017.02.18
Abstract:
This paper analyzes the characteristics of BIM and GIS and the modular construction of rail transportation informatization construction.Based on this, the construction of data standard and the construction of basic cloud platform are discussed.Finally, the integration method of BIM and GIS in rail transit project is given, which is of significant reference value for the construction of rail transit and large scale cloud platform.
This paper analyzes the characteristics of BIM and GIS and the modular construction of rail transportation informatization construction.Based on this, the construction of data standard and the construction of basic cloud platform are discussed.Finally, the integration method of BIM and GIS in rail transit project is given, which is of significant reference value for the construction of rail transit and large scale cloud platform.
2017, 9(2): 107-110.
doi: 10.16670/j.cnki.cn11-5823/tu.2017.02.19
Abstract:
Concrete shrinkage and creep can be affected by many factors, including environmental humidity, concrete strength, theoretical thickness, loading age, etc.This paper takes a reinforced concrete column as an example, and reports the parameter analysis using ANSYS on it.The effect of various factors on the concrete shrinkage and creep are discussed and studied.Also, an orthogonal experimental design method is used to analyze the sensitivity of different influencing factors on the concrete shrinkage and creep.The result shows that the environmental humidity is the most effective factor influencing the shrinkage and creep, followed by loading age, then concrete strength, the least effective factor is the theoretical thickness.
Concrete shrinkage and creep can be affected by many factors, including environmental humidity, concrete strength, theoretical thickness, loading age, etc.This paper takes a reinforced concrete column as an example, and reports the parameter analysis using ANSYS on it.The effect of various factors on the concrete shrinkage and creep are discussed and studied.Also, an orthogonal experimental design method is used to analyze the sensitivity of different influencing factors on the concrete shrinkage and creep.The result shows that the environmental humidity is the most effective factor influencing the shrinkage and creep, followed by loading age, then concrete strength, the least effective factor is the theoretical thickness.
2017, 9(2): 111-114, 118.
doi: 10.16670/j.cnki.cn11-5823/tu.2017.02.20
Abstract:
The Public-Private-Partnership projects have been greatly developed in recent years. Generally, in ourcountry, the role of public partnership is always undertaken by the government. Therefore, the project is gaining both the advantages of the policy and the technical and financial support of the social professional enterprises. However, the PPP project also rises high requirements on cost control in theconstruction, operation and maintenance process. Hence, the cost transparency, and visualization and simplicity of management will all be the key points to the success of the PPP project.This paper mainly discusses the application strategiesof BIM technology in PPP project, and the economic benefits of the application.
The Public-Private-Partnership projects have been greatly developed in recent years. Generally, in ourcountry, the role of public partnership is always undertaken by the government. Therefore, the project is gaining both the advantages of the policy and the technical and financial support of the social professional enterprises. However, the PPP project also rises high requirements on cost control in theconstruction, operation and maintenance process. Hence, the cost transparency, and visualization and simplicity of management will all be the key points to the success of the PPP project.This paper mainly discusses the application strategiesof BIM technology in PPP project, and the economic benefits of the application.
2017, 9(2): 115-118.
doi: 10.16670/j.cnki.cn11-5823/tu.2017.02.21
Abstract:
This paper is a presentation on the three tech trends shifting the BIM industry recently, which are the Internet of Things(IoT), Cloud Data Management and augmented reality(AR), respectively.The author introduces the development of the combination of those three tech trends and BIM technology, as well as new solutions the combination produces to issues in practical engineering.Accordingly, conclusions can be made that these technology trends will help the AEC industry to get the most out of BIM.
This paper is a presentation on the three tech trends shifting the BIM industry recently, which are the Internet of Things(IoT), Cloud Data Management and augmented reality(AR), respectively.The author introduces the development of the combination of those three tech trends and BIM technology, as well as new solutions the combination produces to issues in practical engineering.Accordingly, conclusions can be made that these technology trends will help the AEC industry to get the most out of BIM.















