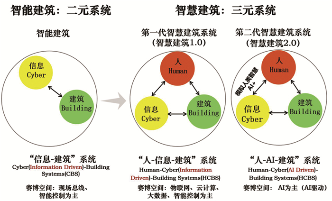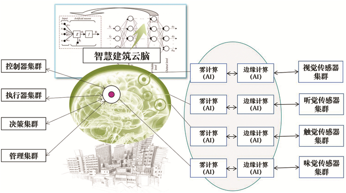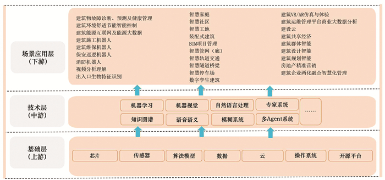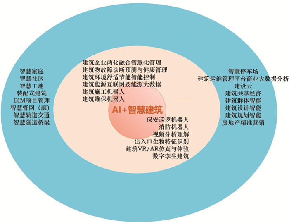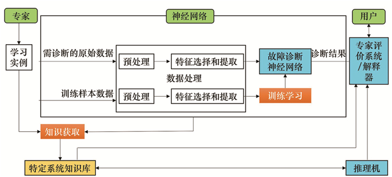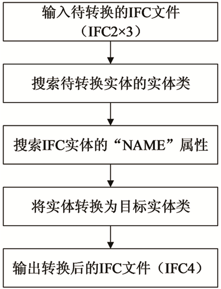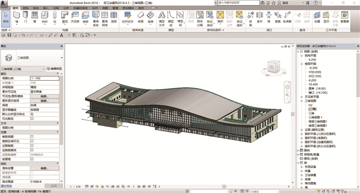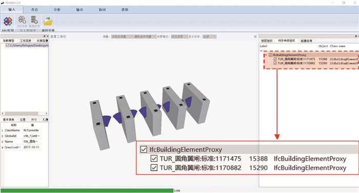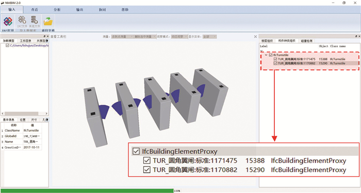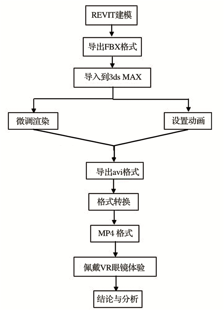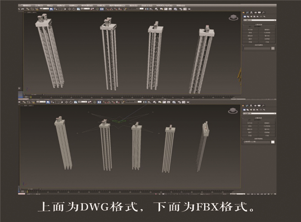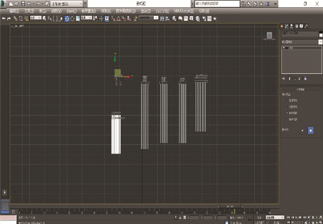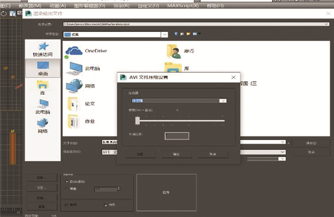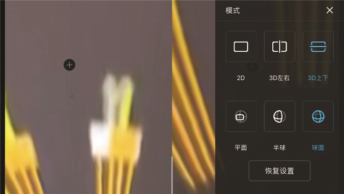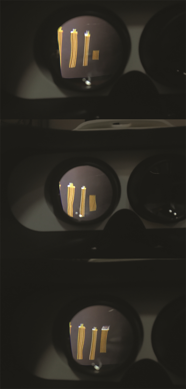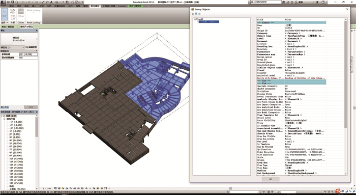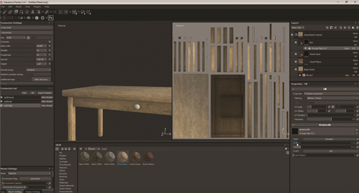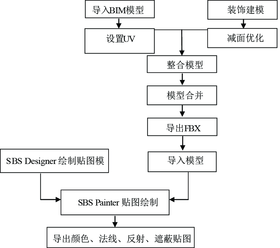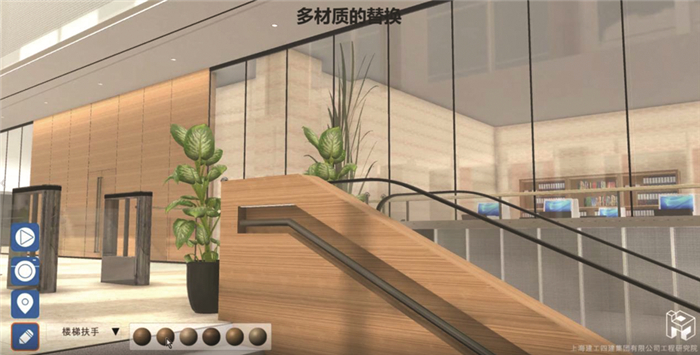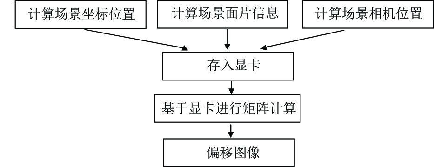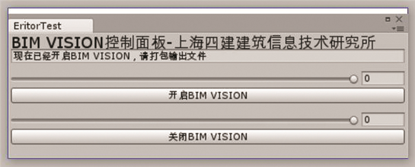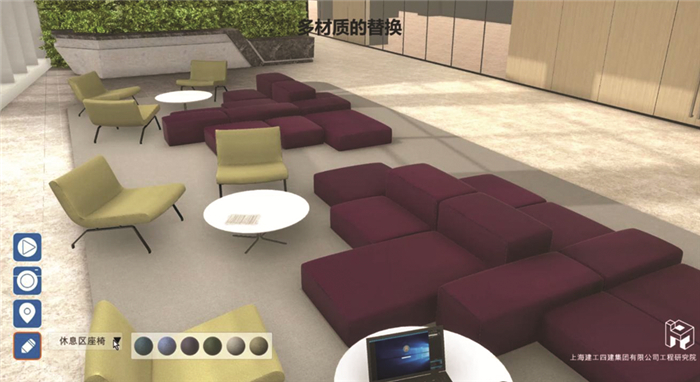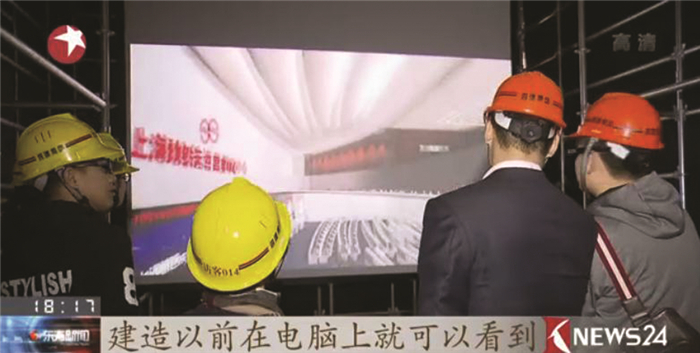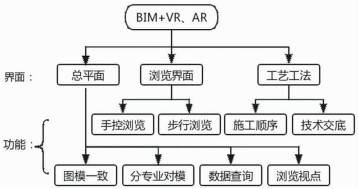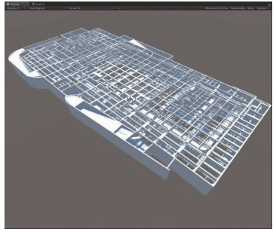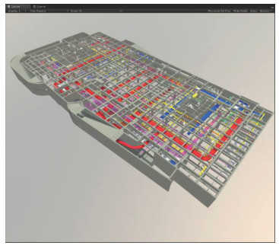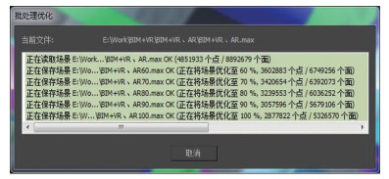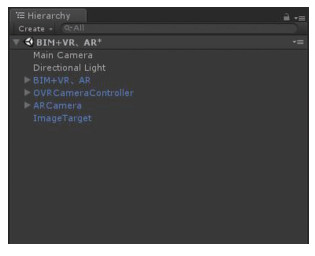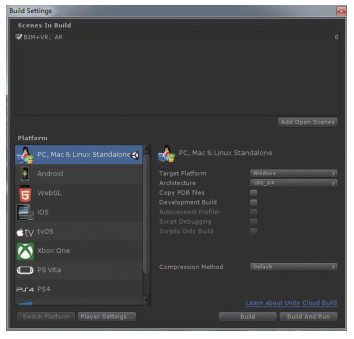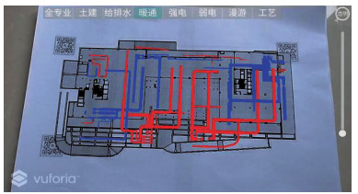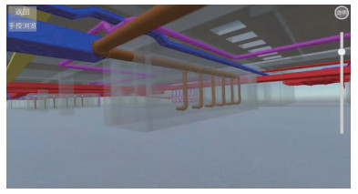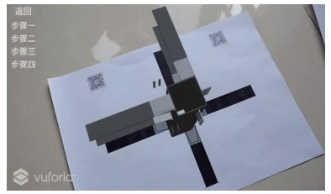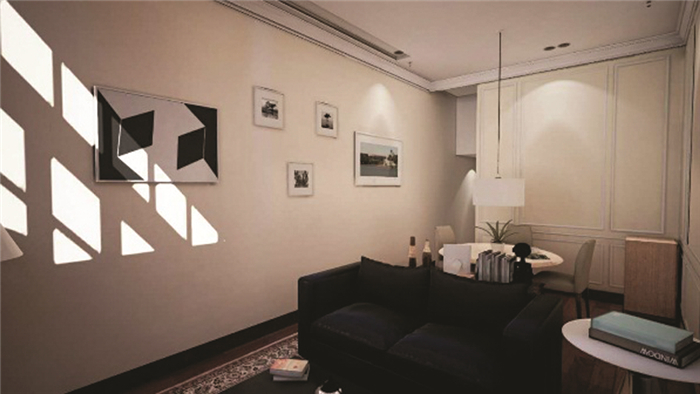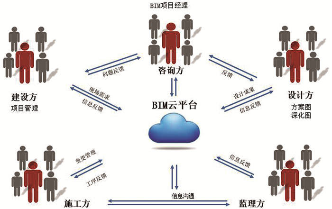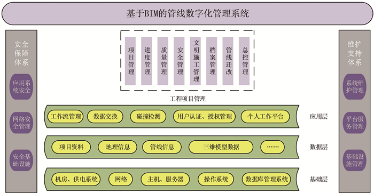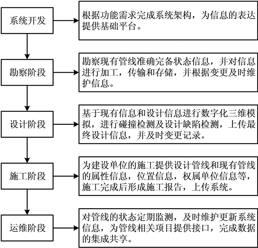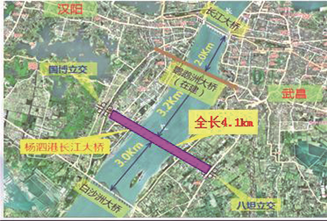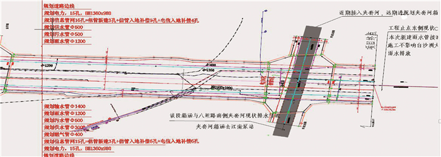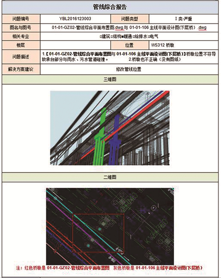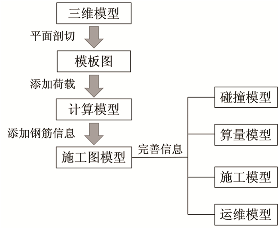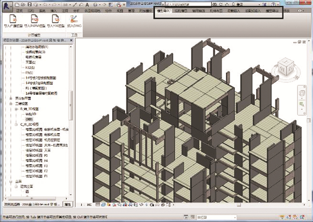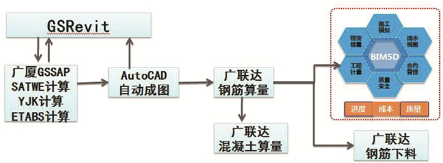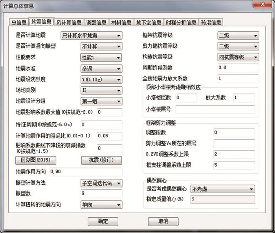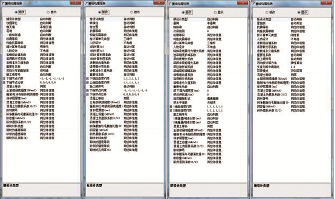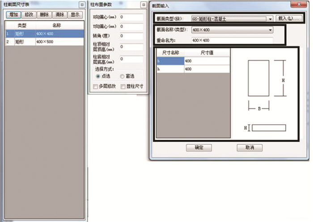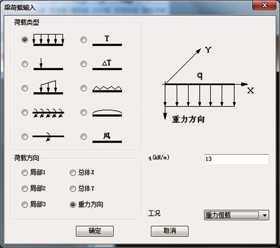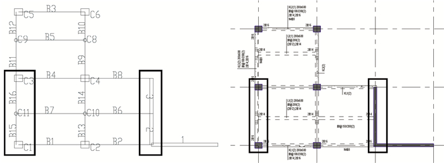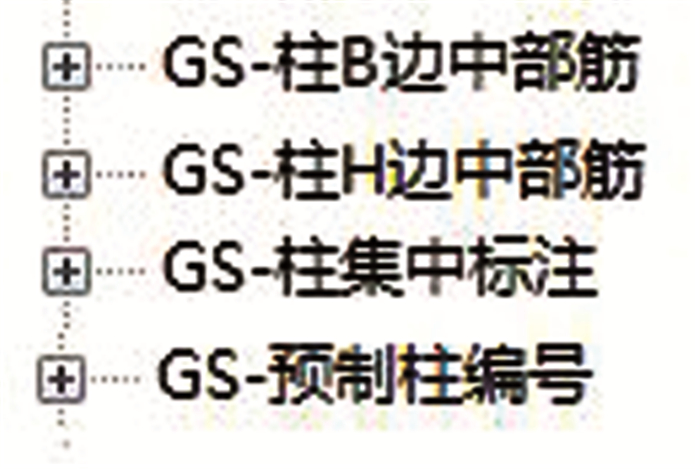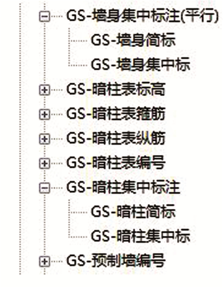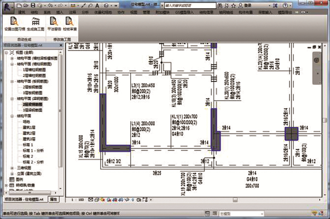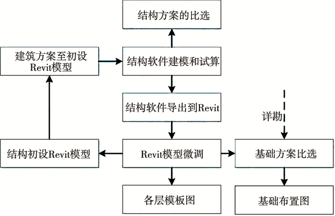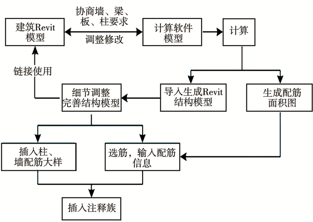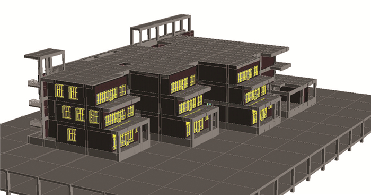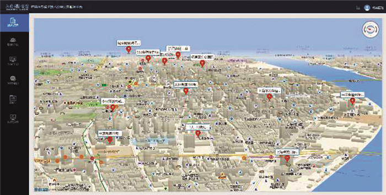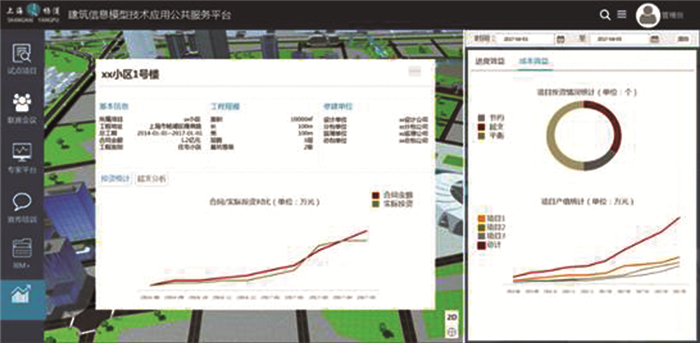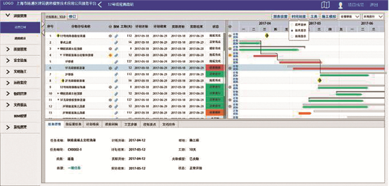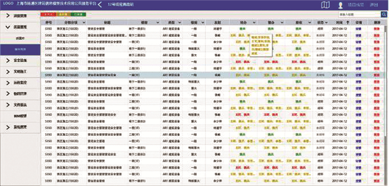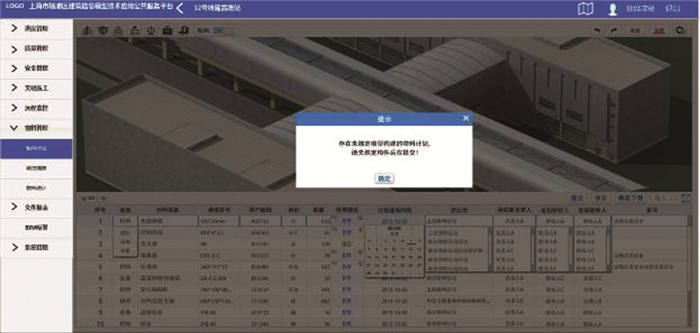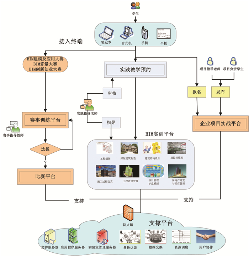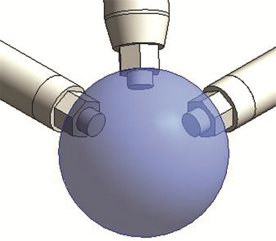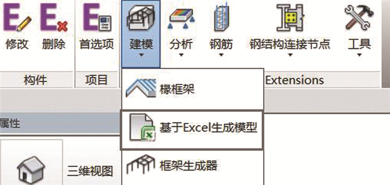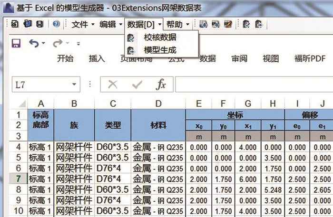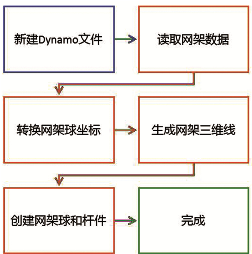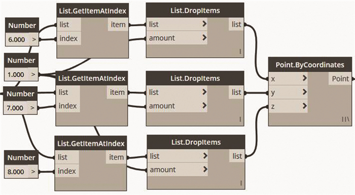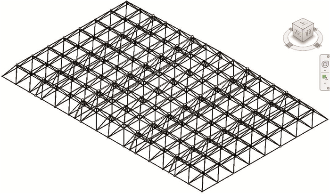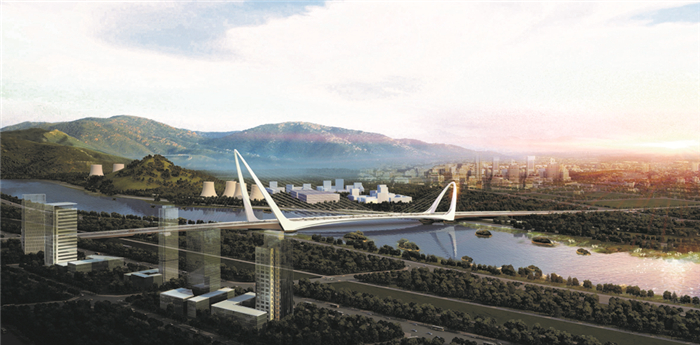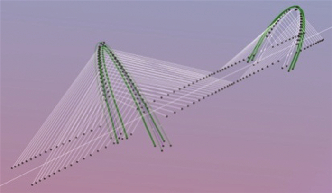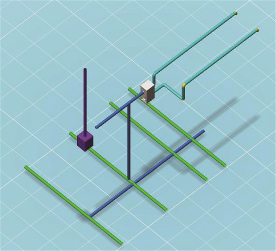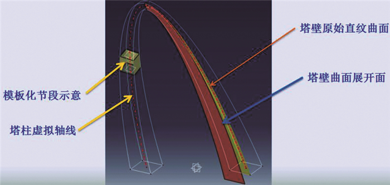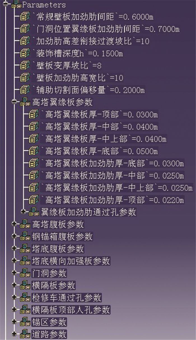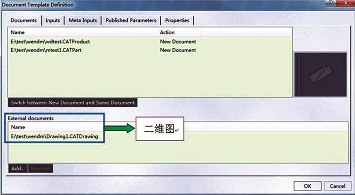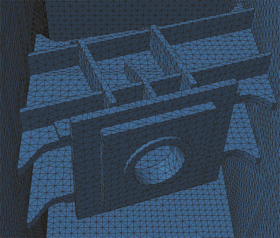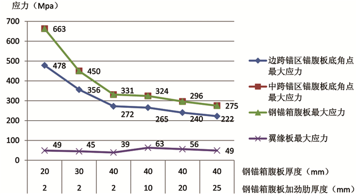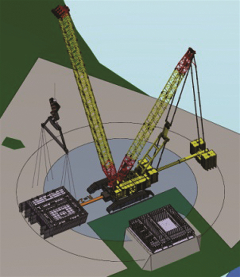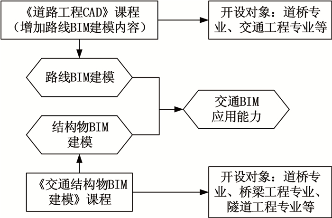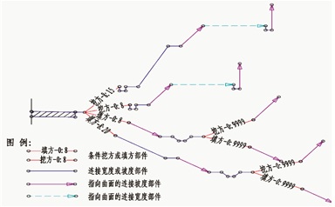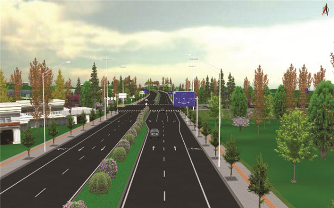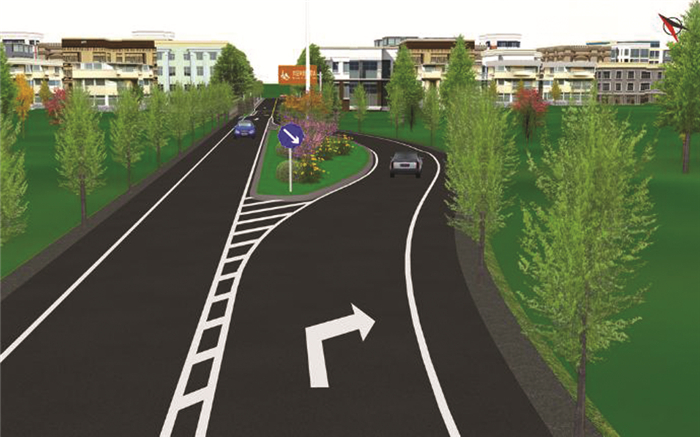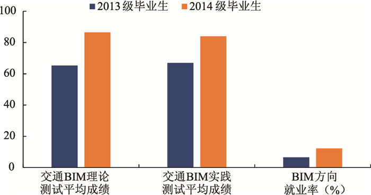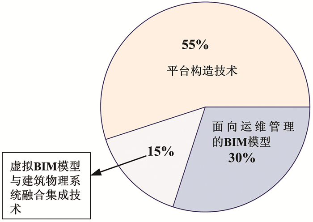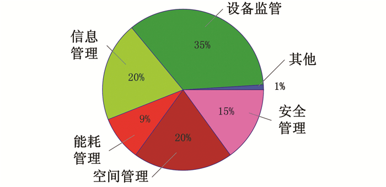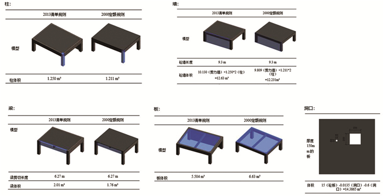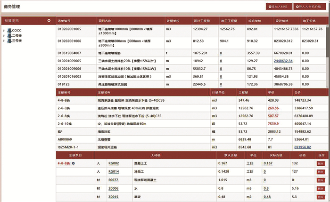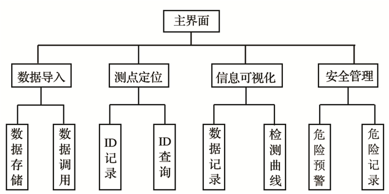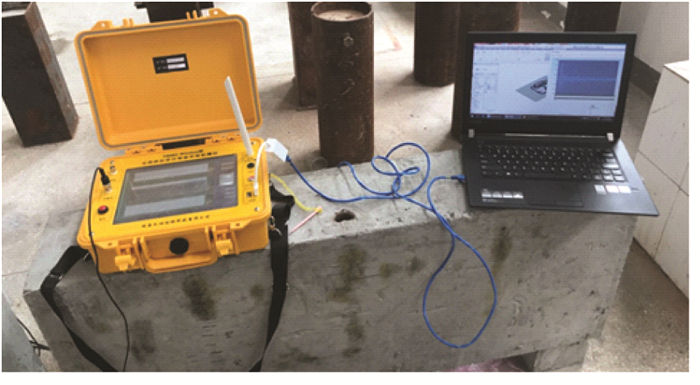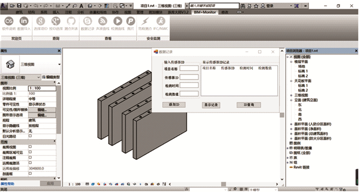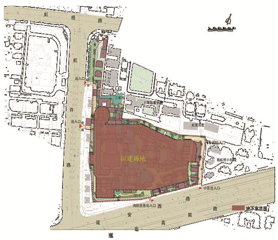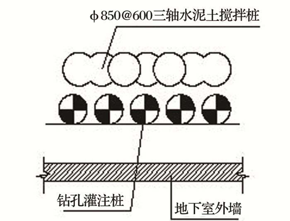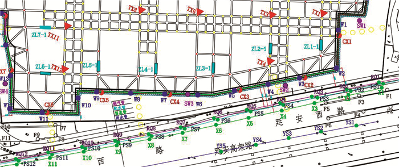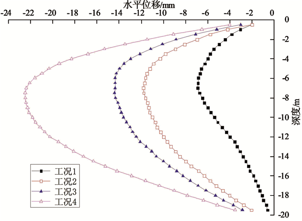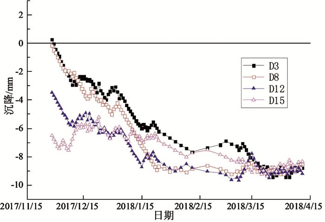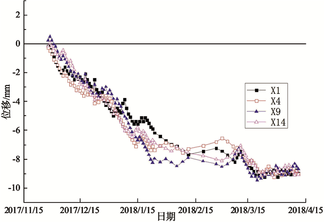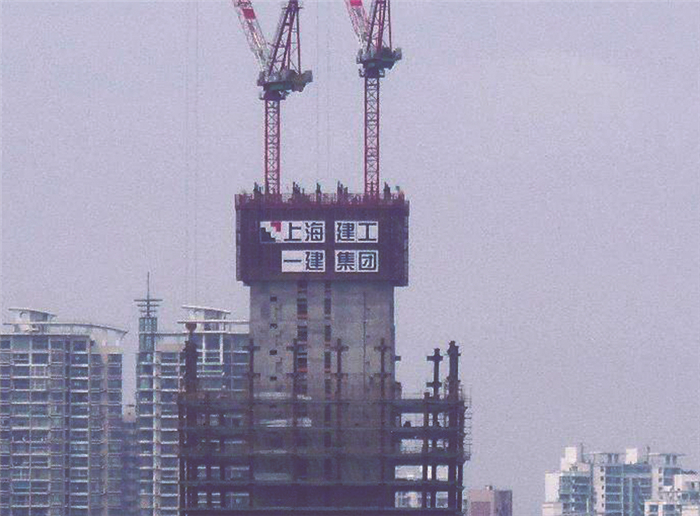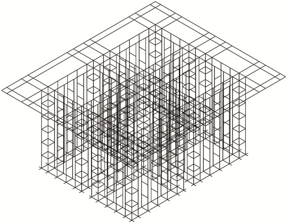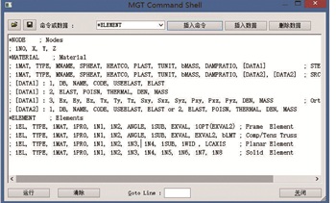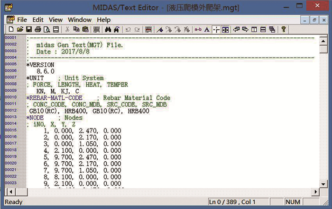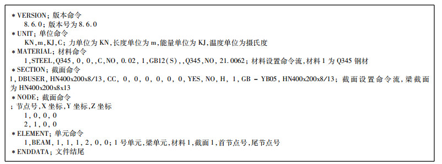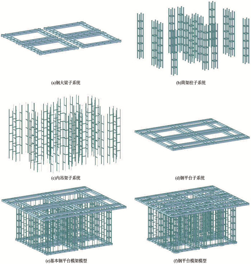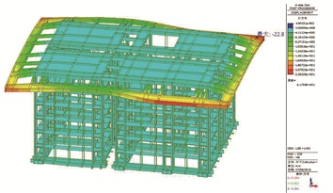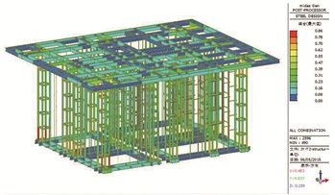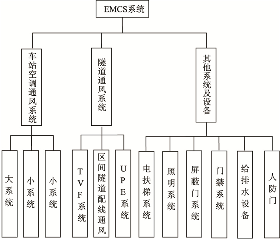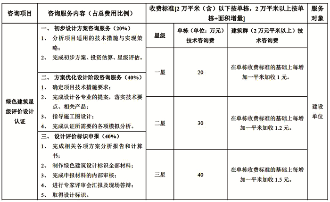Vol. 10, No 3, 2018
Display mode : |
2018, 10(3): 1-6.
doi: 10.16670/j.cnki.cn11-5823/tu.2018.03.01
Abstract:
With the macro background of the 4th scientific and technological revolution in the world and an important basis of the Chinese national strategy on AI in construction industry, this paper integrates multi-dimensional perspective of basic theory, industry characteristics and industrialization to propose the advanced concepts of "AI-Smart Building", "AI architecture", "Smart Building+AI" and industrial chain model, as well as the method of using industrial chain model to guide the practice of industrial planning and design projects.Based on the current situation of industrial development and the development trend of the following 3~5 years, 28 core application scenarios of AI-Smart Building are summarized and abstracted, which mainly focus on building fault diagnosis prediction and health management, as well as intelligent video analysis and understanding based on deep learning.At last, this paper analyzes the core technology dependence of the future "AI-Smart building", and gives suggestions on the key directions for the development of the industry.
With the macro background of the 4th scientific and technological revolution in the world and an important basis of the Chinese national strategy on AI in construction industry, this paper integrates multi-dimensional perspective of basic theory, industry characteristics and industrialization to propose the advanced concepts of "AI-Smart Building", "AI architecture", "Smart Building+AI" and industrial chain model, as well as the method of using industrial chain model to guide the practice of industrial planning and design projects.Based on the current situation of industrial development and the development trend of the following 3~5 years, 28 core application scenarios of AI-Smart Building are summarized and abstracted, which mainly focus on building fault diagnosis prediction and health management, as well as intelligent video analysis and understanding based on deep learning.At last, this paper analyzes the core technology dependence of the future "AI-Smart building", and gives suggestions on the key directions for the development of the industry.
2018, 10(3): 7-12.
doi: 10.16670/j.cnki.cn11-5823/tu.2018.03.02
Abstract:
The BIM Technology is already widely applied in the construction of complex railway projects. For the promotion of integrity and effectiveness of information sharing and exchange in the whole life cycle of railway projects to ensure the BIM data can be effectively utilized, this paper proposes an extension method of IFC standard for railway station building information model based on the international IFC standard. After fully understanding the inheritance relationship between IFC entities, the authors add new entity classes to the IFC standard framework, apply transformation tools to obtain new entity class files, and finally verify the feasibility of the IFC data extension method on the NMBIM collaboration platform.
The BIM Technology is already widely applied in the construction of complex railway projects. For the promotion of integrity and effectiveness of information sharing and exchange in the whole life cycle of railway projects to ensure the BIM data can be effectively utilized, this paper proposes an extension method of IFC standard for railway station building information model based on the international IFC standard. After fully understanding the inheritance relationship between IFC entities, the authors add new entity classes to the IFC standard framework, apply transformation tools to obtain new entity class files, and finally verify the feasibility of the IFC data extension method on the NMBIM collaboration platform.
2018, 10(3): 13-16.
doi: 10.16670/j.cnki.cn11-5823/tu.2018.03.03
Abstract:
As the urban construction is developing rapidly, the development and utilization of urban underground space has become an important development direction. The combined BIM and VR Technology can be applied in the urban underground engineering. A quality model templates is firstly drawn in virtual environment by using Revit, a BIM software. Then the 3DS MAX software is applied for the lighting, material rendering and animation. The exported animation video in avi format achieves immersive dynamic roaming by using the storm mirror, a VR software. The above technical route solves the construction safety and quality problems caused by the limited construction space and complicated pipelines.
As the urban construction is developing rapidly, the development and utilization of urban underground space has become an important development direction. The combined BIM and VR Technology can be applied in the urban underground engineering. A quality model templates is firstly drawn in virtual environment by using Revit, a BIM software. Then the 3DS MAX software is applied for the lighting, material rendering and animation. The exported animation video in avi format achieves immersive dynamic roaming by using the storm mirror, a VR software. The above technical route solves the construction safety and quality problems caused by the limited construction space and complicated pipelines.
2018, 10(3): 17-21.
doi: 10.16670/j.cnki.cn11-5823/tu.2018.03.04
Abstract:
This paper studies the BIM digital module separation technology based on VR, the dynamic rendering technology based on physics, the secondary development technology based on Unity, and the development of BIM architecture VR interactive system based on the virtual reality engine. At the same time, the active 3D time-sharing display technology is researched to form a light and multiplayer VR display scheme. The application in the project of Shanghai Rail Transit Operation Command Building shows that, the method provided in this study is able to accelerate the design of the scene decoration deepening plan, to reduce the number of rework of the model room, and to support the application in the project deepening design process. It is of great promotion value in the field of architectural visualization.
This paper studies the BIM digital module separation technology based on VR, the dynamic rendering technology based on physics, the secondary development technology based on Unity, and the development of BIM architecture VR interactive system based on the virtual reality engine. At the same time, the active 3D time-sharing display technology is researched to form a light and multiplayer VR display scheme. The application in the project of Shanghai Rail Transit Operation Command Building shows that, the method provided in this study is able to accelerate the design of the scene decoration deepening plan, to reduce the number of rework of the model room, and to support the application in the project deepening design process. It is of great promotion value in the field of architectural visualization.
2018, 10(3): 22-27.
doi: 10.16670/j.cnki.cn11-5823/tu.2018.03.05
Abstract:
The integration of BIM and VR/AR technologies brings new opportunities to the construction industry. This paper expounds the relationship among the BIM, VR and AR technologies respectively, and strives to realize the development of VR and AR application instances by studying the BIM model optimization. In this way, the project participants are able to understand the design intention more intuitively, thus promoting the guidance of site construction and optimizing the on-site operation methods and techniques.
The integration of BIM and VR/AR technologies brings new opportunities to the construction industry. This paper expounds the relationship among the BIM, VR and AR technologies respectively, and strives to realize the development of VR and AR application instances by studying the BIM model optimization. In this way, the project participants are able to understand the design intention more intuitively, thus promoting the guidance of site construction and optimizing the on-site operation methods and techniques.
2018, 10(3): 28-32.
doi: 10.16670/j.cnki.cn11-5823/tu.2018.03.06
Abstract:
The traditional project management mode of existing building transformation is always subjected to the restriction of technical means, resulting in low efficiency and difficult coordination.The introduction of BIM technology breaks the limitations of the traditional project management model, opening up new ways of thinking for managers. Taking the Shikumen building named Jianyeli in Shanghai as a case study, the BIM technology is applied in the existing building reconstruction management, integrating the 3D scanning, reverse modelling, and VR/AR technologies. Based on a collaborative platform, the basic and extended application of BIM are studied. Through practice in project, the unique advantages of BIM and "BIM+" technologies are verified. The integrated applications of these new technologies fits the development trend of more informatized and refined management, and will lay good foundations for the construction of smart cities.
The traditional project management mode of existing building transformation is always subjected to the restriction of technical means, resulting in low efficiency and difficult coordination.The introduction of BIM technology breaks the limitations of the traditional project management model, opening up new ways of thinking for managers. Taking the Shikumen building named Jianyeli in Shanghai as a case study, the BIM technology is applied in the existing building reconstruction management, integrating the 3D scanning, reverse modelling, and VR/AR technologies. Based on a collaborative platform, the basic and extended application of BIM are studied. Through practice in project, the unique advantages of BIM and "BIM+" technologies are verified. The integrated applications of these new technologies fits the development trend of more informatized and refined management, and will lay good foundations for the construction of smart cities.
2018, 10(3): 33-38.
doi: 10.16670/j.cnki.cn11-5823/tu.2018.03.07
Abstract:
With the continuous development of urban modernization, problems appear in current underground pipeline information management in the old town area, including complex pipeline ownership and relationship, unclear underground pipeline layout, and etc. In order to solve these problems, a BIM-based digital management system for underground pipelines is proposed, and its role in the whole process of pipeline project is analyzed. Finally, the underground pipeline digital management system is applied to the Yangsigang Yangtze River Bridge project in Wuhan to achieve the functions of information classification, information retrieval, information visualization and collision detection for underground pipelines. The system effectively improves the management efficiency, increases the project revenue, and provides useful references for BIM technology combined with underground pipeline information management.
With the continuous development of urban modernization, problems appear in current underground pipeline information management in the old town area, including complex pipeline ownership and relationship, unclear underground pipeline layout, and etc. In order to solve these problems, a BIM-based digital management system for underground pipelines is proposed, and its role in the whole process of pipeline project is analyzed. Finally, the underground pipeline digital management system is applied to the Yangsigang Yangtze River Bridge project in Wuhan to achieve the functions of information classification, information retrieval, information visualization and collision detection for underground pipelines. The system effectively improves the management efficiency, increases the project revenue, and provides useful references for BIM technology combined with underground pipeline information management.
2018, 10(3): 39-45.
doi: 10.16670/j.cnki.cn11-5823/tu.2018.03.08
Abstract:
This paper analyzes the reasons that affect the efficiency of structural design, and proposes a BIM forward designing method based on Revit. The BIM model standard data of structural design is studied in depth, and conclusion is made that the standard data satisfies the design habits for structural construction drawings throughout the country.Currently, the key technologies for BIM forward designing method include Revit rapid modeling, BIM model calculation and BIM plotting. This paper solves the three key technologies through investigation and implements them through software development. According to the method proposed in this paper, the design efficiency and quality can be significantly improved by using Revit instead of AutoCAD for structural design, and the problems of BIM application in the whole process of structure design can be solved. The research of this paper will promote the development of BIM application in the whole industry.
This paper analyzes the reasons that affect the efficiency of structural design, and proposes a BIM forward designing method based on Revit. The BIM model standard data of structural design is studied in depth, and conclusion is made that the standard data satisfies the design habits for structural construction drawings throughout the country.Currently, the key technologies for BIM forward designing method include Revit rapid modeling, BIM model calculation and BIM plotting. This paper solves the three key technologies through investigation and implements them through software development. According to the method proposed in this paper, the design efficiency and quality can be significantly improved by using Revit instead of AutoCAD for structural design, and the problems of BIM application in the whole process of structure design can be solved. The research of this paper will promote the development of BIM application in the whole industry.
2018, 10(3): 46-50.
doi: 10.16670/j.cnki.cn11-5823/tu.2018.03.09
Abstract:
The government-level BIM-based public service platform of the Yangpu District in Shanghai is the first management platform applying the BIM technology in the industry that combines the BIM project group management with the GIS and cloud computing technology to serve for the government departments. The data platform, based on the BIM data of the pilot project in Yangpu District, integrates the BIM informational management to the platform, with the expert platform supplemented and the joint meeting platform guided. This platform not only promotes the development and application of BIM technology in Yangpu District, but also provides a good direction for building enterprises to use BIM technology.
The government-level BIM-based public service platform of the Yangpu District in Shanghai is the first management platform applying the BIM technology in the industry that combines the BIM project group management with the GIS and cloud computing technology to serve for the government departments. The data platform, based on the BIM data of the pilot project in Yangpu District, integrates the BIM informational management to the platform, with the expert platform supplemented and the joint meeting platform guided. This platform not only promotes the development and application of BIM technology in Yangpu District, but also provides a good direction for building enterprises to use BIM technology.
2018, 10(3): 51-56.
doi: 10.16670/j.cnki.cn11-5823/tu.2018.03.10
Abstract:
Implementation of the practical teaching reform in order to improve the students′ ability of engineering practice and professional quality, is an important measure to fully implement the national medium and long-term education reform, and is also a critical approach to cultivate complex, application-oriented, innovative and pioneering talents. However, there are problems existed in teaching practice, including insufficient depth and poor relevance of knowledge. Currently, the most popular practice teaching methods is visiting the construction enterprises or engineering project sites, while there are also safety risks and the constraints of time and space. This paper first summarizes the application status of BIM in the field of education at home and abroad, and then proposes the construction target of BIM virtual simulation training platform, and designs the general system structure figure, which divides the platform into building structure design practical training sub-platform, construction virtual simulation practical training sub-platform, BIM engineering cost practical training sub-platform, and BIM integration project management practical training sub-platform. In the end, the principle of cloud schema of the practical training platform is proposed, enumerating the main components of the software and hardware, which provides references for peers to establish similar training platforms.
Implementation of the practical teaching reform in order to improve the students′ ability of engineering practice and professional quality, is an important measure to fully implement the national medium and long-term education reform, and is also a critical approach to cultivate complex, application-oriented, innovative and pioneering talents. However, there are problems existed in teaching practice, including insufficient depth and poor relevance of knowledge. Currently, the most popular practice teaching methods is visiting the construction enterprises or engineering project sites, while there are also safety risks and the constraints of time and space. This paper first summarizes the application status of BIM in the field of education at home and abroad, and then proposes the construction target of BIM virtual simulation training platform, and designs the general system structure figure, which divides the platform into building structure design practical training sub-platform, construction virtual simulation practical training sub-platform, BIM engineering cost practical training sub-platform, and BIM integration project management practical training sub-platform. In the end, the principle of cloud schema of the practical training platform is proposed, enumerating the main components of the software and hardware, which provides references for peers to establish similar training platforms.
2018, 10(3): 57-61.
doi: 10.16670/j.cnki.cn11-5823/tu.2018.03.11
Abstract:
At present, Revit has great problems in the modeling of grid structure. The conventional manual modeling approach is almost impossible to complete, while adopting the conceptual mass modeling will lead to all the grid balls and bars the same type, which is not in line with the engineering practice. For solving the problem, this paper studies the modeling method of grid structure by using Revit Extensions and Dynamo software respectively, and focuses on introducing the application of visual programming tool Dynamo in Revit automatic modeling. For designers, Dynamo parameterizd tools are relatively easier to master. The Dynamo program developed in this paper can automatically generate an accurate grid structure model by reading data of grid structure. The size and location of the grid balls and bars are in accordance with the actual situation, and the efficiency of modeling and the quality of the model are improved.
At present, Revit has great problems in the modeling of grid structure. The conventional manual modeling approach is almost impossible to complete, while adopting the conceptual mass modeling will lead to all the grid balls and bars the same type, which is not in line with the engineering practice. For solving the problem, this paper studies the modeling method of grid structure by using Revit Extensions and Dynamo software respectively, and focuses on introducing the application of visual programming tool Dynamo in Revit automatic modeling. For designers, Dynamo parameterizd tools are relatively easier to master. The Dynamo program developed in this paper can automatically generate an accurate grid structure model by reading data of grid structure. The size and location of the grid balls and bars are in accordance with the actual situation, and the efficiency of modeling and the quality of the model are improved.
2018, 10(3): 62-67.
doi: 10.16670/j.cnki.cn11-5823/tu.2018.03.12
Abstract:
The space twisted steel tower of Yongding River Bridge is one of the most difficult problems in the design of the bridge. By introducing the parametric BIM design platform, the problem of the twisted steel tower design of the bridge can be successfully solved by using the parameterized curved surface design function, and the collaborative design problems of complex steel structures of bridges can be effectively solved by the "skeleton + template" modeling method. The introduction of BIM technology not only laid a solid foundation for the successful completion of the bridge design, but also provided an accurate data model for the implementation of the bridge project and the operation and maintenance of the bridge.
The space twisted steel tower of Yongding River Bridge is one of the most difficult problems in the design of the bridge. By introducing the parametric BIM design platform, the problem of the twisted steel tower design of the bridge can be successfully solved by using the parameterized curved surface design function, and the collaborative design problems of complex steel structures of bridges can be effectively solved by the "skeleton + template" modeling method. The introduction of BIM technology not only laid a solid foundation for the successful completion of the bridge design, but also provided an accurate data model for the implementation of the bridge project and the operation and maintenance of the bridge.
2018, 10(3): 68-73.
doi: 10.16670/j.cnki.cn11-5823/tu.2018.03.13
Abstract:
For the cultivation of traffic BIM talents satisfying social needs, the '1 + 1' teaching mode is proposed for the training of traffic BIM application ability, on the basis of the analysis of development trend of BIM technology in transportation industry and of current status of computer application courses in transportation specialty. In the proposed teaching mode, the whole teaching process is divided into four stages with interlinking and gradual transition. Through the teaching methods including CAD-BIM link-up teaching segment, the contrast teaching method, the project driven comprehensive practice, and etc., the students are able to quickly understand the advanced characteristics of the BIM technology compared with CAD, to master the basic skills of BIM technology, and to possess some practical abilities.
For the cultivation of traffic BIM talents satisfying social needs, the '1 + 1' teaching mode is proposed for the training of traffic BIM application ability, on the basis of the analysis of development trend of BIM technology in transportation industry and of current status of computer application courses in transportation specialty. In the proposed teaching mode, the whole teaching process is divided into four stages with interlinking and gradual transition. Through the teaching methods including CAD-BIM link-up teaching segment, the contrast teaching method, the project driven comprehensive practice, and etc., the students are able to quickly understand the advanced characteristics of the BIM technology compared with CAD, to master the basic skills of BIM technology, and to possess some practical abilities.
2018, 10(3): 74-79.
doi: 10.16670/j.cnki.cn11-5823/tu.2018.03.14
Abstract:
For a whole life cycle of a building, the facility management (FM) period occupies over 90% of the time and over 80% of the overall construction costs. Thus, it is of great significance to pursue more efficient FM methods. The application of BIM technology in FM is able to improve its efficiency significantly, so many researches and applications have been launched in this field. This paper reviews the major works done investigating FM of buildings, and discusses development of FM mode for constructions. From both the perspectives of technology and application, the BIM-based FM methods of building engineering are analyzed. The paper also analyzes the new technical challenges and prospects the trend of future research.
For a whole life cycle of a building, the facility management (FM) period occupies over 90% of the time and over 80% of the overall construction costs. Thus, it is of great significance to pursue more efficient FM methods. The application of BIM technology in FM is able to improve its efficiency significantly, so many researches and applications have been launched in this field. This paper reviews the major works done investigating FM of buildings, and discusses development of FM mode for constructions. From both the perspectives of technology and application, the BIM-based FM methods of building engineering are analyzed. The paper also analyzes the new technical challenges and prospects the trend of future research.
2018, 10(3): 80-85.
doi: 10.16670/j.cnki.cn11-5823/tu.2018.03.15
Abstract:
The research applies the BIM technology to realize the engineering cost management, which establishes our technical scheme to realize the quantity calculation based on BIM technology in commercial lines. By comparing the current construction cost budgeting software and the connection deduction relationship of BIM components, the accuracy of BIM engineering measurement is verified. According to the engineering quantity list pricing rules, the BIM modeling standard based on engineering calculations and the interchange standard of the engineering quantity data of BIM components are summarized.
The research applies the BIM technology to realize the engineering cost management, which establishes our technical scheme to realize the quantity calculation based on BIM technology in commercial lines. By comparing the current construction cost budgeting software and the connection deduction relationship of BIM components, the accuracy of BIM engineering measurement is verified. According to the engineering quantity list pricing rules, the BIM modeling standard based on engineering calculations and the interchange standard of the engineering quantity data of BIM components are summarized.
2018, 10(3): 86-90.
doi: 10.16670/j.cnki.cn11-5823/tu.2018.03.16
Abstract:
During production and construction of pre-cast (PC) building components, normally a large number of different types of detection information are to be managed. Therefore, how to store, manage and share test data efficiently is a problem must be faced by the engineers. According to the classification and collection time of each measurement point, this paper establishes a corresponding database system based on the Revit development platform, to store the collected data in real time. The integration of detection information and the development of related functions are realized by using combined Revit and classes encapsulated by Revit API. Taking the information management of PC component sleeve grouting plumpness inspection as an example, functions of data interaction, point location and detection curve are developed to realize the timely sharing of the detection information of PC components, thus improving the interactivity between the detection information and the BIM model. Feasibility and effectiveness of the proposed method in this paper is preliminarily verified by the visual management of PC component detection information.
During production and construction of pre-cast (PC) building components, normally a large number of different types of detection information are to be managed. Therefore, how to store, manage and share test data efficiently is a problem must be faced by the engineers. According to the classification and collection time of each measurement point, this paper establishes a corresponding database system based on the Revit development platform, to store the collected data in real time. The integration of detection information and the development of related functions are realized by using combined Revit and classes encapsulated by Revit API. Taking the information management of PC component sleeve grouting plumpness inspection as an example, functions of data interaction, point location and detection curve are developed to realize the timely sharing of the detection information of PC components, thus improving the interactivity between the detection information and the BIM model. Feasibility and effectiveness of the proposed method in this paper is preliminarily verified by the visual management of PC component detection information.
2018, 10(3): 91-96.
doi: 10.16670/j.cnki.cn11-5823/tu.2018.03.17
Abstract:
Based on a practical engineering case study, this paper concludes the deformation law during foundation pit construction of deep soil horizontal displacement, supporting axial force and ground settlement, through analyzing numerous field measured monitoring data. In the actual construction process, the deep horizontal displacement of the soil is increasing with the depth of the excavation, and the position of the maximum depth is also dropping, with the curve in shape of a big belly. The axial force of the supporting shaft also increases with the construction of the foundation pit, and the additional second support effectively relieves the axial force of the first support. However, the axial force of both supports increases at a rapid rate until the completion of project. Both the surface subsidence and the displacement of surrounding pipeline also keep increasing with the construction progress. The conclusion of this paper can provide references for similar projects.
Based on a practical engineering case study, this paper concludes the deformation law during foundation pit construction of deep soil horizontal displacement, supporting axial force and ground settlement, through analyzing numerous field measured monitoring data. In the actual construction process, the deep horizontal displacement of the soil is increasing with the depth of the excavation, and the position of the maximum depth is also dropping, with the curve in shape of a big belly. The axial force of the supporting shaft also increases with the construction of the foundation pit, and the additional second support effectively relieves the axial force of the first support. However, the axial force of both supports increases at a rapid rate until the completion of project. Both the surface subsidence and the displacement of surrounding pipeline also keep increasing with the construction progress. The conclusion of this paper can provide references for similar projects.
2018, 10(3): 97-103.
doi: 10.16670/j.cnki.cn11-5823/tu.2018.03.18
Abstract:
The climbing formwork equipment, typically represented by the hydraulic climbing formwork and integral steel platform formwork, plays an improtant role in the construction of super high-rise buildings. In view of the low efficiency problem of the modeling for computational analysis of the climbing formwork equipment, this paper introduces an interactive modeling method based on Midas/Gen mgt file and mgt command. Firstly, two conventional modeling methods are introduced for the computational analysis of climbing mold equipment. Then the interactive modeling method based on the mgt command and mgt file is introduced, emphasizing on analysis of the framework and format of the method. Lastly, the effectiveness of the method is verified through an actual super-high engineering application, which shows that this method can significantly improve the modeling efficiency and can be applied to fine calculation and analysis of the climbing formwork equipment.
The climbing formwork equipment, typically represented by the hydraulic climbing formwork and integral steel platform formwork, plays an improtant role in the construction of super high-rise buildings. In view of the low efficiency problem of the modeling for computational analysis of the climbing formwork equipment, this paper introduces an interactive modeling method based on Midas/Gen mgt file and mgt command. Firstly, two conventional modeling methods are introduced for the computational analysis of climbing mold equipment. Then the interactive modeling method based on the mgt command and mgt file is introduced, emphasizing on analysis of the framework and format of the method. Lastly, the effectiveness of the method is verified through an actual super-high engineering application, which shows that this method can significantly improve the modeling efficiency and can be applied to fine calculation and analysis of the climbing formwork equipment.
2018, 10(3): 104-107.
doi: 10.16670/j.cnki.cn11-5823/tu.2018.03.19
Abstract:
In that the metro station is always located deep underground with complex and special structure, once a fire breaks out, heavy casualties and property losses are often caused. How to effectively prevent and reduce the casualties in the case of fire, especially to prevent the occurrence of major accidents such as group death, has already become a hot spot and focus of the research in the field of fire control safety all around the world. In order to take timely and effective measures in station fire accidents, and to reduce the range of the impact and loss of the fire accident to the lowest, this paper analyzes the characteristics of the fire in large metro stations, introduces the fire warning systems and the relative warning mechanisms by different classifications. Furthermore, different evacuation modes are analyzed and discussed for different fire occurrence locations in the metro station. This study is of great significance to research the fire safety of large metro stations, and provides references for the design and management of subway stations.
In that the metro station is always located deep underground with complex and special structure, once a fire breaks out, heavy casualties and property losses are often caused. How to effectively prevent and reduce the casualties in the case of fire, especially to prevent the occurrence of major accidents such as group death, has already become a hot spot and focus of the research in the field of fire control safety all around the world. In order to take timely and effective measures in station fire accidents, and to reduce the range of the impact and loss of the fire accident to the lowest, this paper analyzes the characteristics of the fire in large metro stations, introduces the fire warning systems and the relative warning mechanisms by different classifications. Furthermore, different evacuation modes are analyzed and discussed for different fire occurrence locations in the metro station. This study is of great significance to research the fire safety of large metro stations, and provides references for the design and management of subway stations.
2018, 10(3): 108-111.
doi: 10.16670/j.cnki.cn11-5823/tu.2018.03.20
Abstract:
In view of the deep excavation and analysis of massive urban construction archives data, this paper expounds the background and significance of current research, and carries out the main contents, key technologies and prospect analysis of data excavation and analysis of urban construction archives. The excavation and analysis of urban construction archives, which is mainly based on analysis, correlation and integration of archival data, is able to establish a complete database of urban construction basic information, and to analyze data of users of urban construction archives. Through establishing a knowledge service engine, a flexible combination of networked information resources and intelligent information services, it can provide users with auxiliary decision-making services. There also can be a supporting system aiding spatial decision-makings, providing knowledge retrieval, statistical summarization, spatial model analysis, aided decision-making, thematic mapping, and other functions. In the future, the urban construction archives will develop towards management query automation, data resource integration and service networking, making better use of urban construction archives data for better decision support services.
In view of the deep excavation and analysis of massive urban construction archives data, this paper expounds the background and significance of current research, and carries out the main contents, key technologies and prospect analysis of data excavation and analysis of urban construction archives. The excavation and analysis of urban construction archives, which is mainly based on analysis, correlation and integration of archival data, is able to establish a complete database of urban construction basic information, and to analyze data of users of urban construction archives. Through establishing a knowledge service engine, a flexible combination of networked information resources and intelligent information services, it can provide users with auxiliary decision-making services. There also can be a supporting system aiding spatial decision-makings, providing knowledge retrieval, statistical summarization, spatial model analysis, aided decision-making, thematic mapping, and other functions. In the future, the urban construction archives will develop towards management query automation, data resource integration and service networking, making better use of urban construction archives data for better decision support services.
2018, 10(3): 112-115.
doi: 10.16670/j.cnki.cn11-5823/tu.2018.03.21
Abstract:
Since the enactment and implementation of GB/T 50378 of Green Building Evaluation Standard, the green building has been developing rapidly in China. Nowadays, with the continuous updating of standards, new technologies, new products and new applications also emerge continuously, leading a better enforceability of green buildings. In the developing process of green architecture, the development enterprise will pay great attention on controlling the incremental cost. However, limited by the specialty knowledge and understanding deviation, there is a certain misunderstanding about incremental cost of green building. This paper explains how to calculate the incremental cost of green building correctly from the perspective of green building declaration, so as to guide people to look at the incremental cost of green building objectively, and also to be beneficial to the benign development of green building.
Since the enactment and implementation of GB/T 50378 of Green Building Evaluation Standard, the green building has been developing rapidly in China. Nowadays, with the continuous updating of standards, new technologies, new products and new applications also emerge continuously, leading a better enforceability of green buildings. In the developing process of green architecture, the development enterprise will pay great attention on controlling the incremental cost. However, limited by the specialty knowledge and understanding deviation, there is a certain misunderstanding about incremental cost of green building. This paper explains how to calculate the incremental cost of green building correctly from the perspective of green building declaration, so as to guide people to look at the incremental cost of green building objectively, and also to be beneficial to the benign development of green building.
2018, 10(3): 116-118.
doi: 10.16670/j.cnki.cn11-5823/tu.2018.03.22
Abstract:
The Aluminum formwork, with its full name of the building Aluminum formwork system, is a new generation of formwork support system. The application of aluminum formwork system in the construction industry has improved the overall efficiency of the construction industry, and saved much consumption in the construction materials and labor expenses. The development in design phase and application in construction phase of aluminum formwork, is a major development in the construction industry. However, applications of the Aluminum formwork on site, which requires the formwork joins tightly, encounters difficulty in design modification. This paper investigates the optimal construction order by using the artificial intelligence algorithm to save time, as well as to reduce the probability of error by simulating the construction method in the virtual environment.
The Aluminum formwork, with its full name of the building Aluminum formwork system, is a new generation of formwork support system. The application of aluminum formwork system in the construction industry has improved the overall efficiency of the construction industry, and saved much consumption in the construction materials and labor expenses. The development in design phase and application in construction phase of aluminum formwork, is a major development in the construction industry. However, applications of the Aluminum formwork on site, which requires the formwork joins tightly, encounters difficulty in design modification. This paper investigates the optimal construction order by using the artificial intelligence algorithm to save time, as well as to reduce the probability of error by simulating the construction method in the virtual environment.















