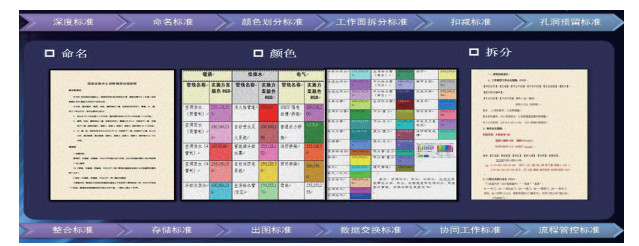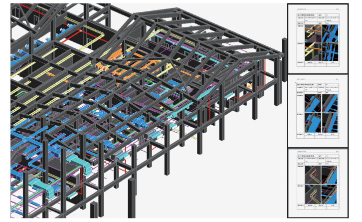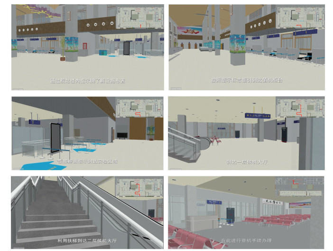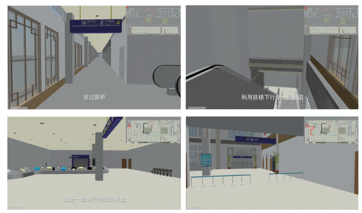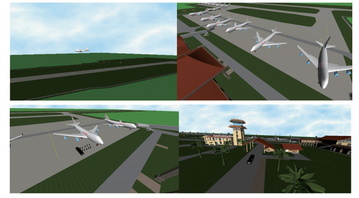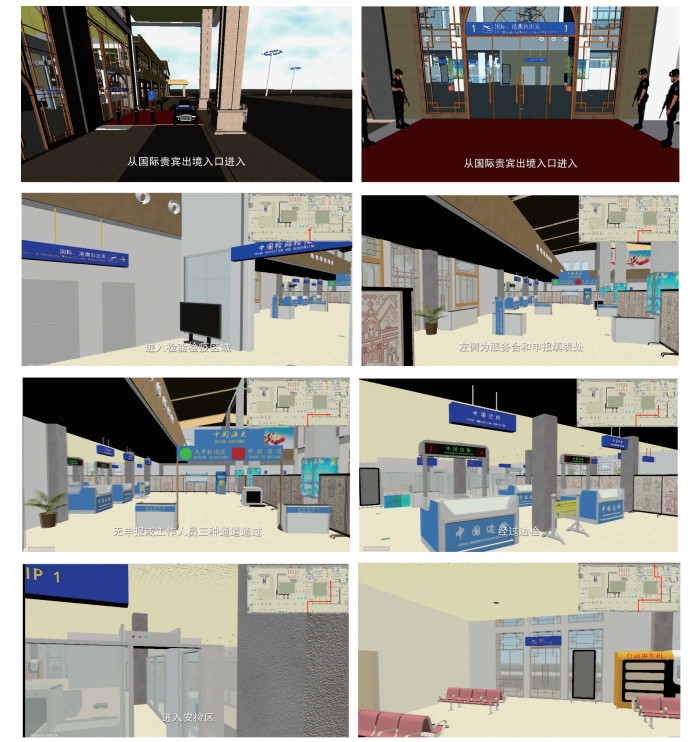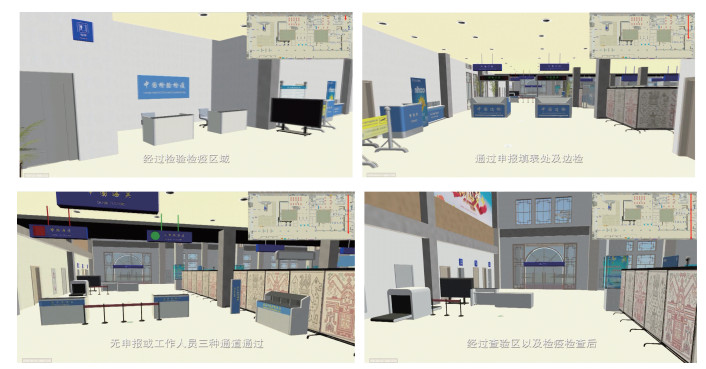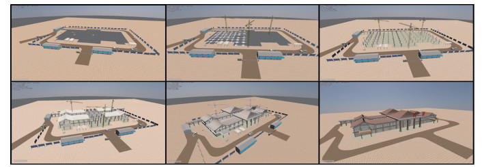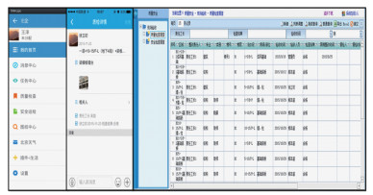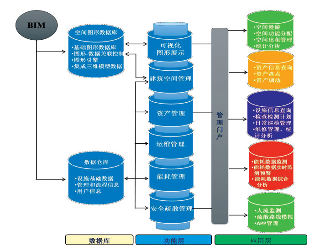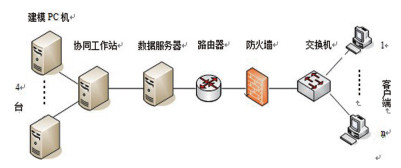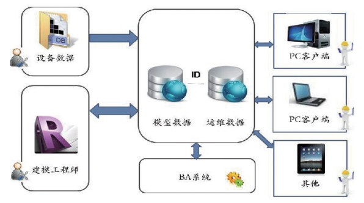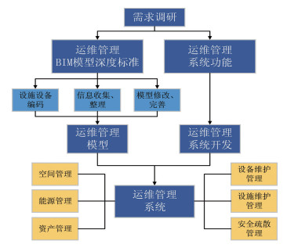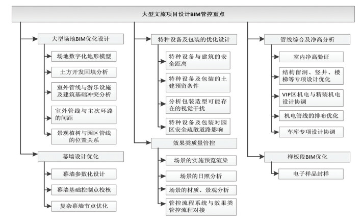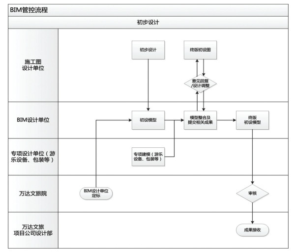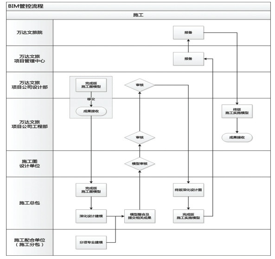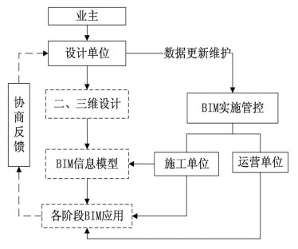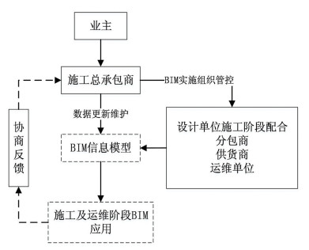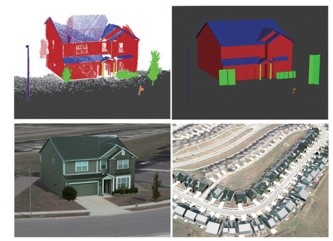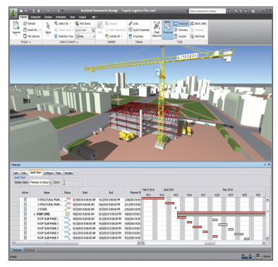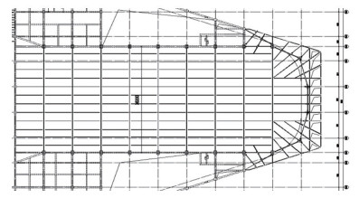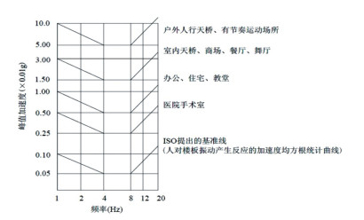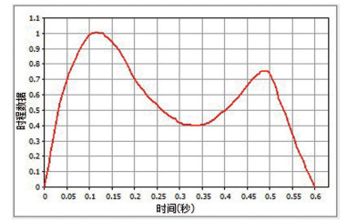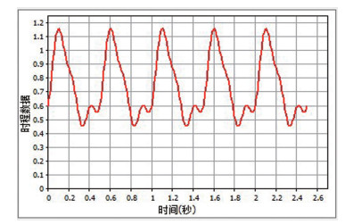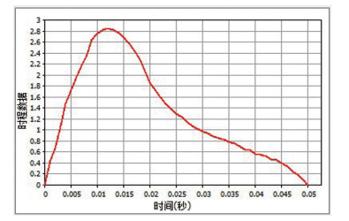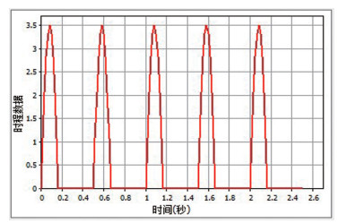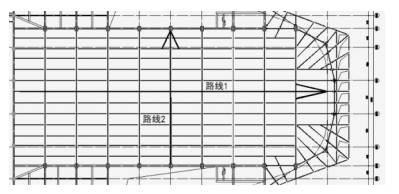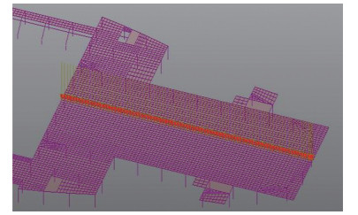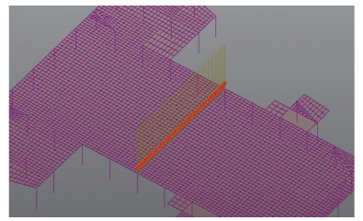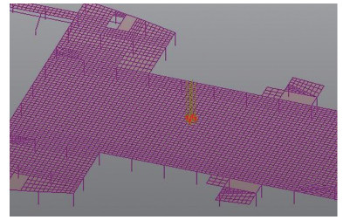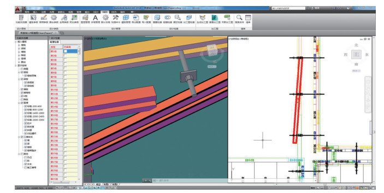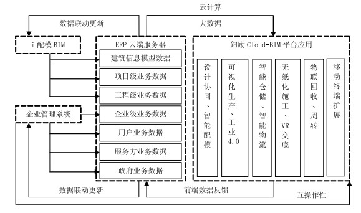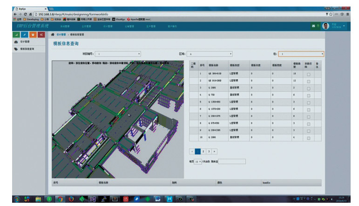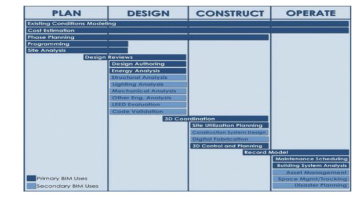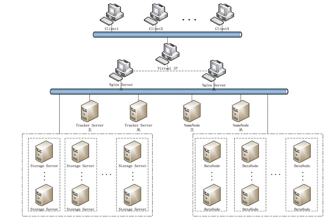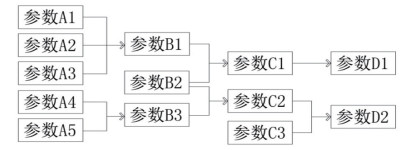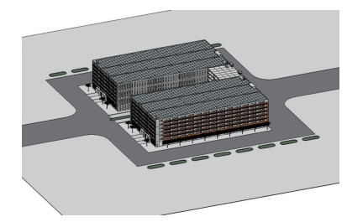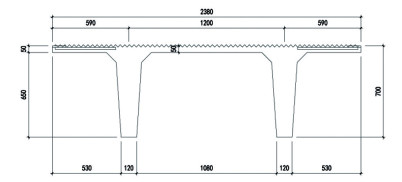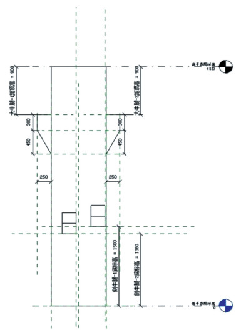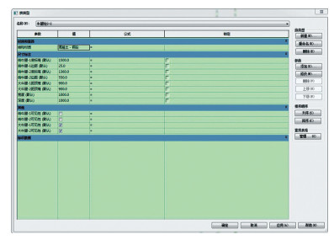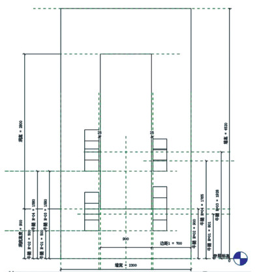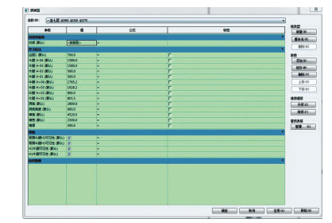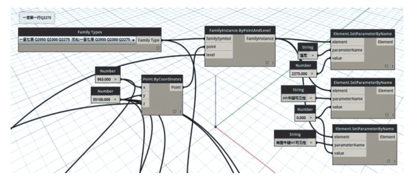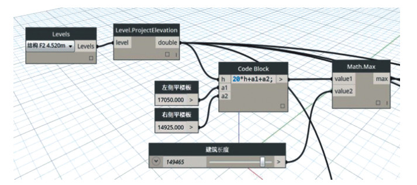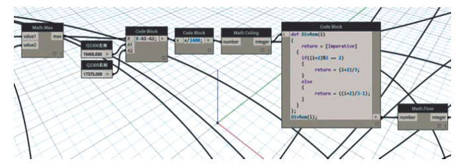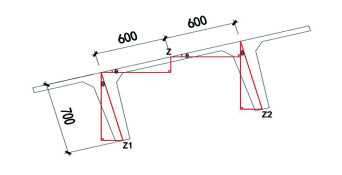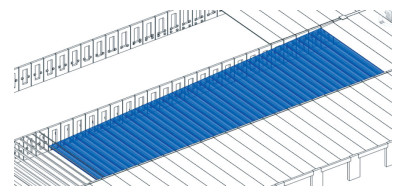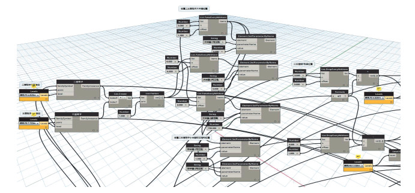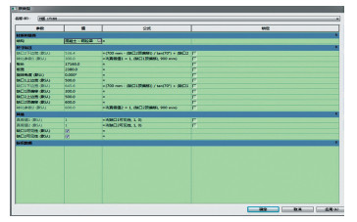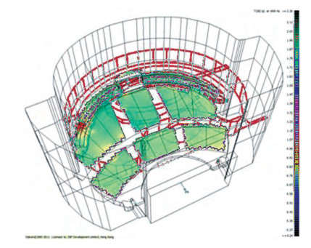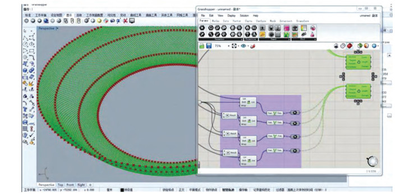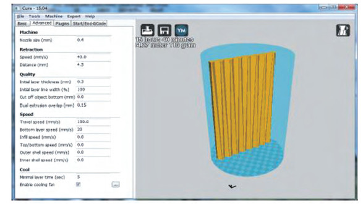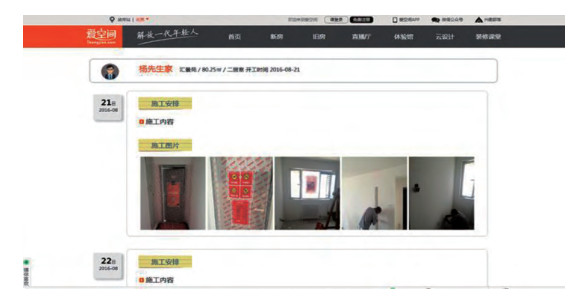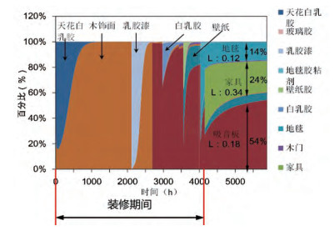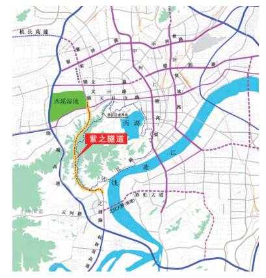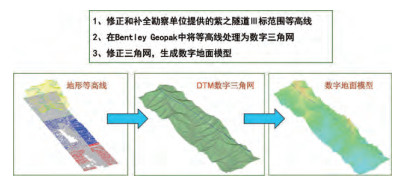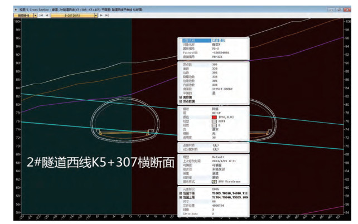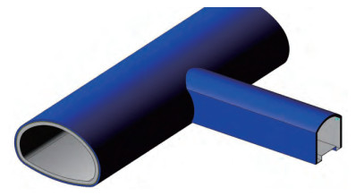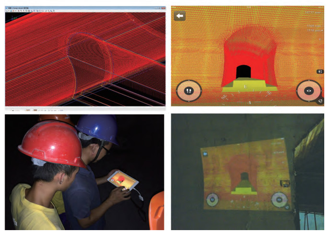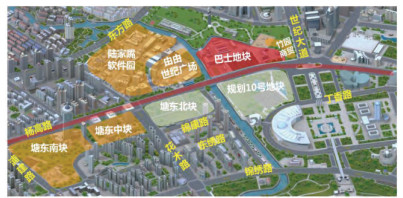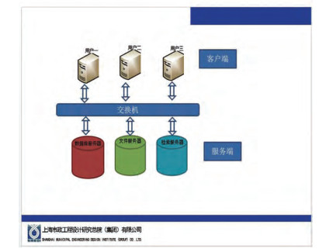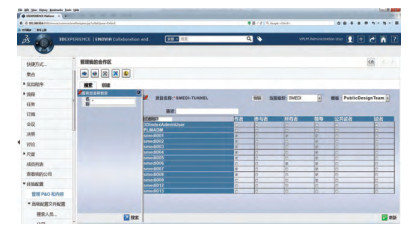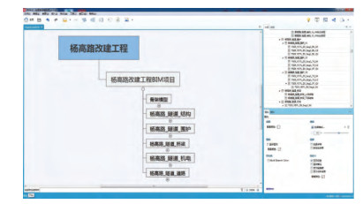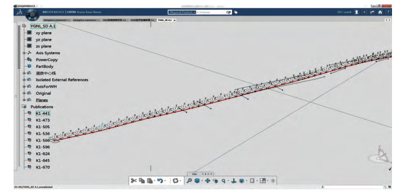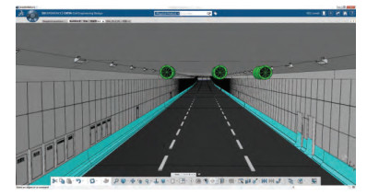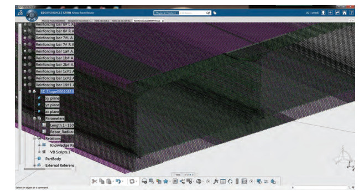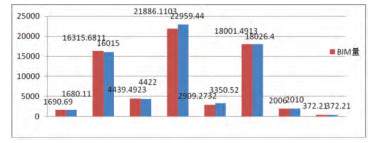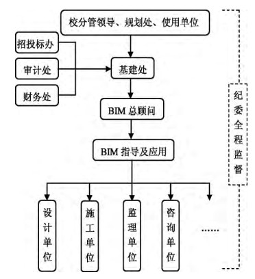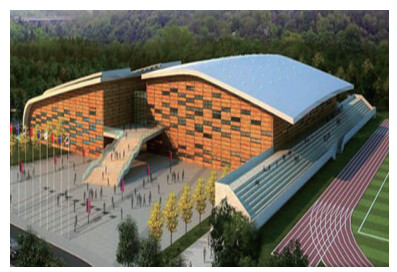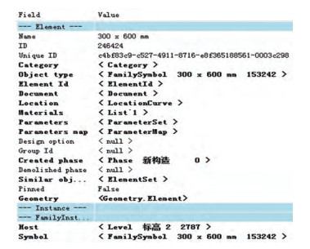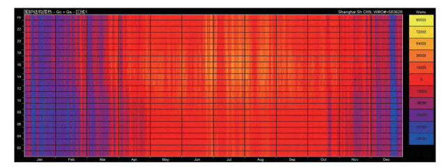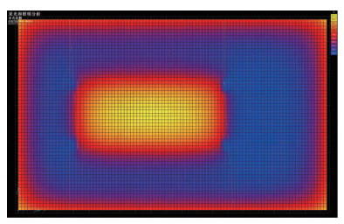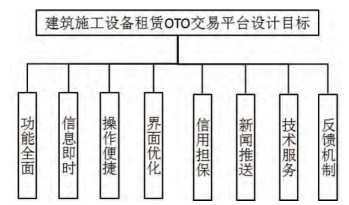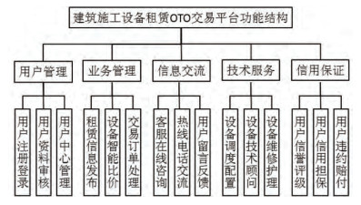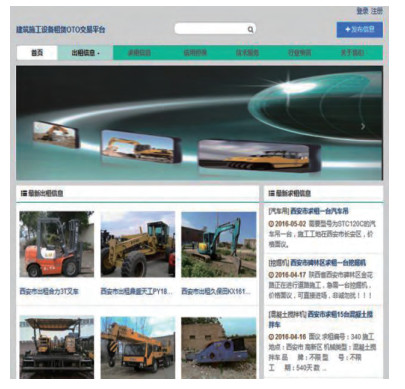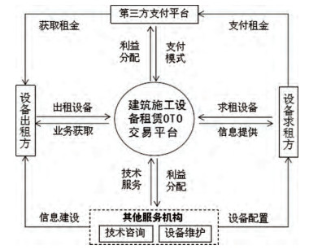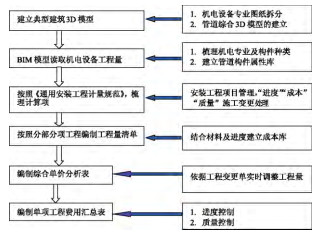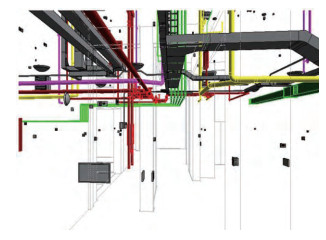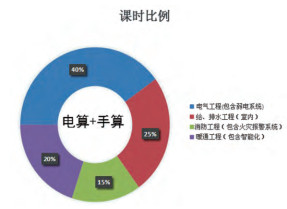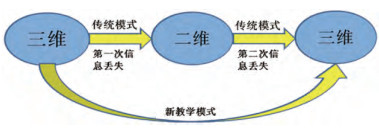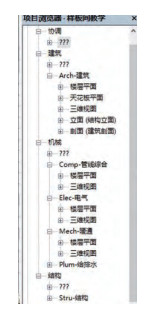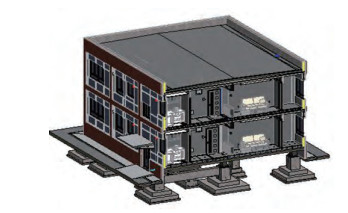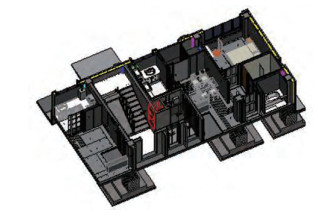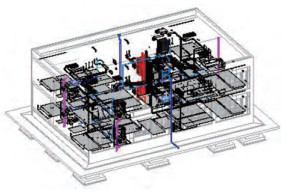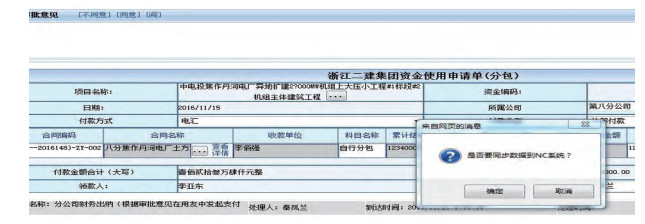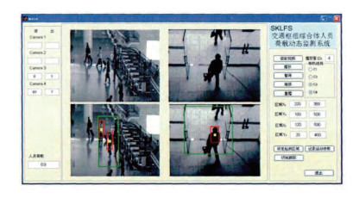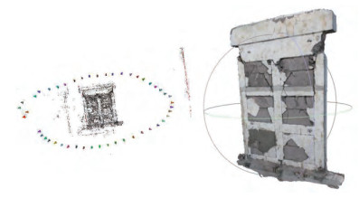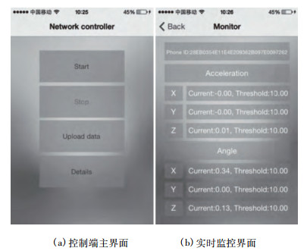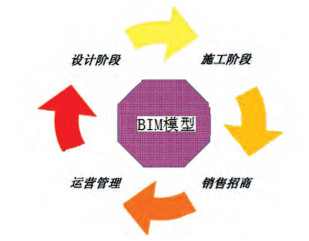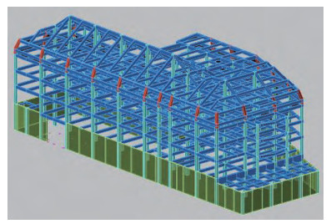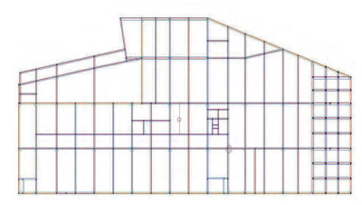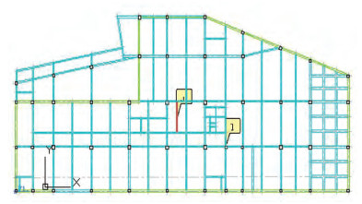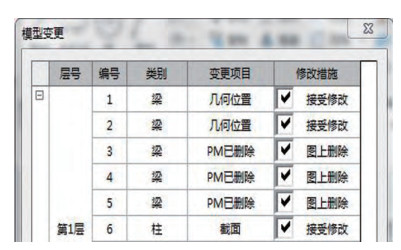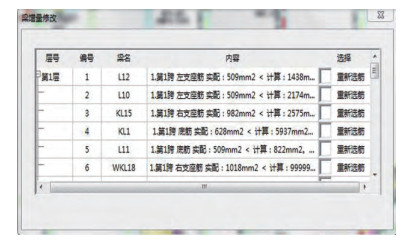Vol. 8, No 5, 2016
Display mode : |
2016, 8(5): 1-9.
doi: 10.16670/j.cnki.cn11-5823/tu.2016.05.01
Abstract:
As the key supporting project of BOAO Forum for Asia 2016, BOAO Airport was built in 10 months. The construction speed was double of the domestic similar projects. Considering the short period and the high orientation, the project used BIM technology to obtain high quality and performance, applied data reference for the airport construction under BIM times.
As the key supporting project of BOAO Forum for Asia 2016, BOAO Airport was built in 10 months. The construction speed was double of the domestic similar projects. Considering the short period and the high orientation, the project used BIM technology to obtain high quality and performance, applied data reference for the airport construction under BIM times.
2016, 8(5): 10-14.
doi: 10.16670/j.cnki.cn11-5823/tu.2016.05.02
Abstract:
With the rapid development of construction industry and BIM technology here and abroad, the requirement for information technology is much more higher. This paper combines with the characteristics of large public building operations management and the advantages of BIM, carries out a detailed inquiry of the operations management for large public buildings based on BIM technology, designs the general structure, network topology structure, function, flow and development suggestions of the operations management system based on the analysis of the demand of the large public operations management. Finally, this paper puts forward the specific project implementation plan and technical route of the designed system, and explains the possible problems in practice.
With the rapid development of construction industry and BIM technology here and abroad, the requirement for information technology is much more higher. This paper combines with the characteristics of large public building operations management and the advantages of BIM, carries out a detailed inquiry of the operations management for large public buildings based on BIM technology, designs the general structure, network topology structure, function, flow and development suggestions of the operations management system based on the analysis of the demand of the large public operations management. Finally, this paper puts forward the specific project implementation plan and technical route of the designed system, and explains the possible problems in practice.
2016, 8(5): 15-20.
doi: 10.16670/j.cnki.cn11-5823/tu.2016.05.03
Abstract:
Large-scale cultural tourism projects usually have a huge amount of investment, complex site and rich in architectural form, diverse recreational facilities and other features. BIM is usually adopted to solve the increasingly complex technical and management issues. Wanda Group began to explore BIM in the design, construction and other fields of application mode in large-scale cultural tourism projects in 2012, and gradually worked out a practical method to enhance the design and construction quality, optimize project cost etc. In this paper, we will introduce the main points of BIM based integrated management, procedures, standards and the platforms in Wanda cultural tourism projects. At last, a BIM based Integrated Management in cultural tourism project is introduced.
Large-scale cultural tourism projects usually have a huge amount of investment, complex site and rich in architectural form, diverse recreational facilities and other features. BIM is usually adopted to solve the increasingly complex technical and management issues. Wanda Group began to explore BIM in the design, construction and other fields of application mode in large-scale cultural tourism projects in 2012, and gradually worked out a practical method to enhance the design and construction quality, optimize project cost etc. In this paper, we will introduce the main points of BIM based integrated management, procedures, standards and the platforms in Wanda cultural tourism projects. At last, a BIM based Integrated Management in cultural tourism project is introduced.
2016, 8(5): 21-25.
doi: 10.16670/j.cnki.cn11-5823/tu.2016.05.04
Abstract:
The application effect of Building Information Modeling(BIM)is usually not good in China construction industry due to not take the appropriate application management BIM modeling. Under the traditional Design-Bid-Build(DBB)project delivery model, there are usually three BIM management schemas developed independently by designers, contractors and project management teams. In this paper, we discussed thoroughly the backgrounds, advantages and disadvantages of those three schemas. And we also offer the potential solution to improve the schema management and promote the value of BIM application.
The application effect of Building Information Modeling(BIM)is usually not good in China construction industry due to not take the appropriate application management BIM modeling. Under the traditional Design-Bid-Build(DBB)project delivery model, there are usually three BIM management schemas developed independently by designers, contractors and project management teams. In this paper, we discussed thoroughly the backgrounds, advantages and disadvantages of those three schemas. And we also offer the potential solution to improve the schema management and promote the value of BIM application.
2016, 8(5): 26-29.
doi: 10.16670/j.cnki.cn11-5823/tu.2016.05.05
Abstract:
Presently, the application of BIM mainly focus on the construction of new projects, while lack of research on application in the inspection and reinforcement for existing buildings. This paper summarizes the different demands in BIM application between newly constructed buildings and existing buildings, and simultaneously points out the application trend and the problem which need to be solved during each stage for existing buildings in inspection, strengthen design, and construction. It could be used as a reference for engineers and scholars in the future similar studies.
Presently, the application of BIM mainly focus on the construction of new projects, while lack of research on application in the inspection and reinforcement for existing buildings. This paper summarizes the different demands in BIM application between newly constructed buildings and existing buildings, and simultaneously points out the application trend and the problem which need to be solved during each stage for existing buildings in inspection, strengthen design, and construction. It could be used as a reference for engineers and scholars in the future similar studies.
2016, 8(5): 30-34.
doi: 10.16670/j.cnki.cn11-5823/tu.2016.05.06
Abstract:
This paper takes Ningbo Olympic sports center swimming pool project as the research background for large span floor vibration comfort problems of the project, has carried on the analysis and design of long-span floor comfort. Floor of the finite element model is established, considering the working condition of walking, running and jumping, etc. Using time history analysis method for structure under various operating conditions on the acceleration response. Use of ATC is given at the same time would be acceptable to different environmental human comfort horizontal peak ground acceleration as the comfort evaluation standard. The calculation results show that the objective of the large-span floor with appropriate stiffness and comfort. This paper uses the calculation method and evaluation standard of comfort analysis of the same kind of large span floor has a certain reference value.
This paper takes Ningbo Olympic sports center swimming pool project as the research background for large span floor vibration comfort problems of the project, has carried on the analysis and design of long-span floor comfort. Floor of the finite element model is established, considering the working condition of walking, running and jumping, etc. Using time history analysis method for structure under various operating conditions on the acceleration response. Use of ATC is given at the same time would be acceptable to different environmental human comfort horizontal peak ground acceleration as the comfort evaluation standard. The calculation results show that the objective of the large-span floor with appropriate stiffness and comfort. This paper uses the calculation method and evaluation standard of comfort analysis of the same kind of large span floor has a certain reference value.
2016, 8(5): 35-39.
doi: 10.16670/j.cnki.cn11-5823/tu.2016.05.07
Abstract:
Anindependent integral solution and iPM management platform of industrialization of aluminum formwork system which based on 5D-BIM model and use cloud as data processing center with design as data entry was introduced. The application in aluminum formwork system BIM with iPM and building industrialization was described, including 3 dimensional visual design based on iPM BIM model, 2D and 3D collaborative design, clash detection, visual construction disclosure and quantification, etc. A new model platform of BIM and ERP binding and application of new model of information sharing with BIM and ERP system were also presented.
Anindependent integral solution and iPM management platform of industrialization of aluminum formwork system which based on 5D-BIM model and use cloud as data processing center with design as data entry was introduced. The application in aluminum formwork system BIM with iPM and building industrialization was described, including 3 dimensional visual design based on iPM BIM model, 2D and 3D collaborative design, clash detection, visual construction disclosure and quantification, etc. A new model platform of BIM and ERP binding and application of new model of information sharing with BIM and ERP system were also presented.
2016, 8(5): 40-44.
doi: 10.16670/j.cnki.cn11-5823/tu.2016.05.08
Abstract:
Building information modeling (BIM) related technologies have been widely used in recent years. Dueto itsnon-structural and growing volume, BIM data puts forward higher requirements tostorage system. In this paper, we design and implement a distributed file systemto store BIM data with high availability, load balancing, and horizontalexpansion. The FastDFs and HDFS(Hadoop distributed filesystem) are basically used to store small files and large files respectively. On top of this arrangement, Nginx reverse proxy server with Keepalived module is deployed tounify the user access port, and encapsulate the Web API to manage the BIM data. Preliminary experiment results show that our approach achieves better performance.
Building information modeling (BIM) related technologies have been widely used in recent years. Dueto itsnon-structural and growing volume, BIM data puts forward higher requirements tostorage system. In this paper, we design and implement a distributed file systemto store BIM data with high availability, load balancing, and horizontalexpansion. The FastDFs and HDFS(Hadoop distributed filesystem) are basically used to store small files and large files respectively. On top of this arrangement, Nginx reverse proxy server with Keepalived module is deployed tounify the user access port, and encapsulate the Web API to manage the BIM data. Preliminary experiment results show that our approach achieves better performance.
2016, 8(5): 45-50.
doi: 10.16670/j.cnki.cn11-5823/tu.2016.05.09
Abstract:
By reading the relevant literature on the application of BIM, questionnaire survey, expert interviews, analysis of corporate site visits and other forms of the survey data, the full understanding of the current application of BIM technology in Guangxi and Liuzhou construction industry, to determine the factors hindering the development of BIM, puts forward the methods and Strategies to overcome these obstacles and provide reference and support for the introduction of BIM technology in Guangxi and Liuzhou in the construction industry and popularization and application.
By reading the relevant literature on the application of BIM, questionnaire survey, expert interviews, analysis of corporate site visits and other forms of the survey data, the full understanding of the current application of BIM technology in Guangxi and Liuzhou construction industry, to determine the factors hindering the development of BIM, puts forward the methods and Strategies to overcome these obstacles and provide reference and support for the introduction of BIM technology in Guangxi and Liuzhou in the construction industry and popularization and application.
2016, 8(5): 51-57.
doi: 10.16670/j.cnki.cn11-5823/tu.2016.05.10
Abstract:
Based on the analysis of the parametric generative design method and the advantage of Dynamo, which is a parametric programming plugin of Revit, this article takes a prefabricated parking structure as an example to study its generative logic, group the similar components and present four important links of the process. Consequently, the programme can automatically generate a 3D model by inputting any length, width and height and control a component precisely through parameters, which is the foundation of the realness and integrity of the information transmission and 3D printing of components in the future.
Based on the analysis of the parametric generative design method and the advantage of Dynamo, which is a parametric programming plugin of Revit, this article takes a prefabricated parking structure as an example to study its generative logic, group the similar components and present four important links of the process. Consequently, the programme can automatically generate a 3D model by inputting any length, width and height and control a component precisely through parameters, which is the foundation of the realness and integrity of the information transmission and 3D printing of components in the future.
2016, 8(5): 58-64.
doi: 10.16670/j.cnki.cn11-5823/tu.2016.05.11
Abstract:
Informatization is an important way to realize green building. From the beginning of this century, after more than ten years of development, decoration industry informatization started from scratch. in recent years, the promotion of BIM technology has led information technology to a higher new level. Based on Internet search, interview, field survey and other research methods, this article lists problems that the decoration industry informatization is facing and tentative solutions, summarizes the new experience of the decoration industry informatization: information system should adopt top-level design, and BIM technology should be applied. When applying BIM technology, the following should be considered: indoor performance analysis, 3D scanning, parametric decorative typesetting, 3D printing, Intelligent robort site measuring and marking, cloud platform collaboration, etc.. in this way, design and construction could be integrated, costs be saved considerably and the construction industry gains new strength. This practice may also ignites the steady development of related industries.
Informatization is an important way to realize green building. From the beginning of this century, after more than ten years of development, decoration industry informatization started from scratch. in recent years, the promotion of BIM technology has led information technology to a higher new level. Based on Internet search, interview, field survey and other research methods, this article lists problems that the decoration industry informatization is facing and tentative solutions, summarizes the new experience of the decoration industry informatization: information system should adopt top-level design, and BIM technology should be applied. When applying BIM technology, the following should be considered: indoor performance analysis, 3D scanning, parametric decorative typesetting, 3D printing, Intelligent robort site measuring and marking, cloud platform collaboration, etc.. in this way, design and construction could be integrated, costs be saved considerably and the construction industry gains new strength. This practice may also ignites the steady development of related industries.
2016, 8(5): 65-70.
doi: 10.16670/j.cnki.cn11-5823/tu.2016.05.12
Abstract:
BIM technology as the use of three-dimensional geometric model of the building by means of an accurate expression of information integration platform, intuitive, analyzable, can be shared and manageability features. BIM technology currently used for large construction projects, in the tunnel project is rarely applied precedent. In this Article, in the background of the largest city tunnel group-Hangzhou purple tunnel engineering, explore the Application of BIM technology in large-scale tunnel project.
BIM technology as the use of three-dimensional geometric model of the building by means of an accurate expression of information integration platform, intuitive, analyzable, can be shared and manageability features. BIM technology currently used for large construction projects, in the tunnel project is rarely applied precedent. In this Article, in the background of the largest city tunnel group-Hangzhou purple tunnel engineering, explore the Application of BIM technology in large-scale tunnel project.
2016, 8(5): 71-77.
doi: 10.16670/j.cnki.cn11-5823/tu.2016.05.13
Abstract:
With in-depth application in the field of construction BIM technology in recent years, cases have also made a lot of work and experience, compared with construction, municipal engineering project for the application of BIM technology is relatively lagging behind, especially roads, Bridges, municipal infrastructure such as pipelines and tunnel, complicated construction conditions, the means of design, construction management is still old, investment control is weak, needs through effective technology management, improve the whole quality engineering technology in municipal engineering industry has increasingly in - depth application and promotion. With new Yang Gaona road tunnel project as an example, this paper focuses on the BIM technology application in urban tunnel project.
With in-depth application in the field of construction BIM technology in recent years, cases have also made a lot of work and experience, compared with construction, municipal engineering project for the application of BIM technology is relatively lagging behind, especially roads, Bridges, municipal infrastructure such as pipelines and tunnel, complicated construction conditions, the means of design, construction management is still old, investment control is weak, needs through effective technology management, improve the whole quality engineering technology in municipal engineering industry has increasingly in - depth application and promotion. With new Yang Gaona road tunnel project as an example, this paper focuses on the BIM technology application in urban tunnel project.
2016, 8(5): 78-82.
doi: 10.16670/j.cnki.cn11-5823/tu.2016.05.14
Abstract:
The government is vigorously promoting the technology of BIM (Building Information Modeling) which can be applied to university infrastructure projects, considering such projects are difficult to coordinate and involve numerous departments. Based on the visualization, parameterization and diversification of BIM technology, the application mode of BIM is contrastively analyzed and the application of BIM to university infrastructure projects is also discussed. Furthermore, the responsibilities of each departments in the process of BIM practice are clarified in order to gather experience for the promotion and application of BIM. BIM technology also helps to improve the regulation of university infrastructure projects, preventing the occurrence of corruption.
The government is vigorously promoting the technology of BIM (Building Information Modeling) which can be applied to university infrastructure projects, considering such projects are difficult to coordinate and involve numerous departments. Based on the visualization, parameterization and diversification of BIM technology, the application mode of BIM is contrastively analyzed and the application of BIM to university infrastructure projects is also discussed. Furthermore, the responsibilities of each departments in the process of BIM practice are clarified in order to gather experience for the promotion and application of BIM. BIM technology also helps to improve the regulation of university infrastructure projects, preventing the occurrence of corruption.
2016, 8(5): 83-85.
doi: 10.16670/j.cnki.cn11-5823/tu.2016.05.15
Abstract:
Aiming at the problem of increasing workload of the assembly integral construction design, this paper adopts BIM two development technology and puts forward the structure of the split system based on BIM technology. Through the BIM model of prefabricated concrete buildings, respectively establish corresponding node group selection and structure, according to the beam column intersection, in order to obtain the type and size of length, node specifications and precast beam. Finally, the automatic split function of the concrete beam in the whole building is realized.
Aiming at the problem of increasing workload of the assembly integral construction design, this paper adopts BIM two development technology and puts forward the structure of the split system based on BIM technology. Through the BIM model of prefabricated concrete buildings, respectively establish corresponding node group selection and structure, according to the beam column intersection, in order to obtain the type and size of length, node specifications and precast beam. Finally, the automatic split function of the concrete beam in the whole building is realized.
2016, 8(5): 86-89.
doi: 10.16670/j.cnki.cn11-5823/tu.2016.05.16
Abstract:
In the traditional method, the fire equipment operation and maintenance information of the building mainly comes from the completion data of the paper, that oftenwas searched from the mass of paper drawings and documents to find information you need. If do use electronic means to effectively organize the information, make usefulinformation of design and construction phase transfer to the operation period toassist operation and maintenance management, so the efficiency of operation and maintenance of buildings can be greatly improved. This study by introducing the building information model and QR code technology, developedan intelligent management system of fire protection equipment based on BIM, using the BIM model database and QR code identification realize the electronic fire equipment integrated delivery to mobile devices, and use intelligent mobile devices to assistmaintenance and management in operation period of building, provide efficient means and platform support system to ensure the safe operation of all equipment.
In the traditional method, the fire equipment operation and maintenance information of the building mainly comes from the completion data of the paper, that oftenwas searched from the mass of paper drawings and documents to find information you need. If do use electronic means to effectively organize the information, make usefulinformation of design and construction phase transfer to the operation period toassist operation and maintenance management, so the efficiency of operation and maintenance of buildings can be greatly improved. This study by introducing the building information model and QR code technology, developedan intelligent management system of fire protection equipment based on BIM, using the BIM model database and QR code identification realize the electronic fire equipment integrated delivery to mobile devices, and use intelligent mobile devices to assistmaintenance and management in operation period of building, provide efficient means and platform support system to ensure the safe operation of all equipment.
2016, 8(5): 90-94.
doi: 10.16670/j.cnki.cn11-5823/tu.2016.05.17
Abstract:
Energy saving technology is playing an increasingly important role in green building. This paper summarizes the development of green building energy-saving technology at home and abroad. Based on the case of Suzhou Mingxin Environmental Science and Technology Building, uses digital simulation software for light insulation, insulation performance of exterior, annual load situation. The paper analyzes the application effect of energy saving technology in this case, combines the theory with case, compares the influencing factors, and puts forward suggestions to improve the indoor health environment, which is the reference for the further development of green building in China.
Energy saving technology is playing an increasingly important role in green building. This paper summarizes the development of green building energy-saving technology at home and abroad. Based on the case of Suzhou Mingxin Environmental Science and Technology Building, uses digital simulation software for light insulation, insulation performance of exterior, annual load situation. The paper analyzes the application effect of energy saving technology in this case, combines the theory with case, compares the influencing factors, and puts forward suggestions to improve the indoor health environment, which is the reference for the further development of green building in China.
2016, 8(5): 95-99.
doi: 10.16670/j.cnki.cn11-5823/tu.2016.05.18
Abstract:
How to promote the development of China's construction equipment leasing industry by electronic commerce is a very popular topic in the current research of industrial information. Based on the analysis of market functional requirements, the platform target design, architecture design and function design are carried out, by using modern network information technology, the OTO trading platform for building equipment leasing based on B/S architecture mode is constructed. The platform with the user management, business management, information exchange, technical services, credit guarantee and other five major functions, realized the'online to offline'OTO business operation mode and the application of transaction process, which aims to explore the new idea of leasing of construction equipment to meet the development needs of the era of information industry.
How to promote the development of China's construction equipment leasing industry by electronic commerce is a very popular topic in the current research of industrial information. Based on the analysis of market functional requirements, the platform target design, architecture design and function design are carried out, by using modern network information technology, the OTO trading platform for building equipment leasing based on B/S architecture mode is constructed. The platform with the user management, business management, information exchange, technical services, credit guarantee and other five major functions, realized the'online to offline'OTO business operation mode and the application of transaction process, which aims to explore the new idea of leasing of construction equipment to meet the development needs of the era of information industry.
2016, 8(5): 100-102.
doi: 10.16670/j.cnki.cn11-5823/tu.2016.05.19
Abstract:
The pushing policy of thoroughly integrating the information technology with the architecture industry advocated by the Ministry of Housing and Construction, is speeding up the informatization management in architecture industry. BIM, a digitalized, webified and intelligentized data resource platform, is playing a more and more important role in promoting the IT innovative competence and the high efficiency of informatization in the architecture enterprises, It will also optimize the informatization management in the general contract project for enterprise engineering and promote the enterprise competition. This article mainly talks about in high vocational college how to build up a simulation model with digital information inside an architecture building, based on the BIM 3D architecture information model, coupling with cases in real life. As a result, the model will carry the real information, which will simulate the project-development course and present the lifecycle of the whole building through the pipline collision detection synthesis technique. The course process of building up the multiplized teaching model of BIM 5D technique, will enable the students fully understand the efficacy of the space and time, and accurately compute the project.
The pushing policy of thoroughly integrating the information technology with the architecture industry advocated by the Ministry of Housing and Construction, is speeding up the informatization management in architecture industry. BIM, a digitalized, webified and intelligentized data resource platform, is playing a more and more important role in promoting the IT innovative competence and the high efficiency of informatization in the architecture enterprises, It will also optimize the informatization management in the general contract project for enterprise engineering and promote the enterprise competition. This article mainly talks about in high vocational college how to build up a simulation model with digital information inside an architecture building, based on the BIM 3D architecture information model, coupling with cases in real life. As a result, the model will carry the real information, which will simulate the project-development course and present the lifecycle of the whole building through the pipline collision detection synthesis technique. The course process of building up the multiplized teaching model of BIM 5D technique, will enable the students fully understand the efficacy of the space and time, and accurately compute the project.
2016, 8(5): 103-106.
doi: 10.16670/j.cnki.cn11-5823/tu.2016.05.20
Abstract:
The object of Construction Drawing course is the freshman in the teaching process, who don' t understand the construction. The traditional teaching methods can' t not only cultivate students with sufficient spatial ability, but also adapt to the modern construction industry. BIM technology not only has a very high visual quality, but alsohas a strong information transfer function. The application of BIM is used to the practice of civil engineering drawing for building perfect information model. According to the professional requirements, through the three-dimensional translation, rotation, zoom, roaming and other functions, viewingdifferent viewpoint of the building is by switching models of buildingsto enhance the ability of space imagination of students and cultivate students'perceptual knowledge of the building structure. Students understand components of buildings by building a building model on themselves. The development of teaching reform and construction are promoted by participating in BIM contests in information age. At the same time, it provides practical basis for our colleges becoming applied technical college.
The object of Construction Drawing course is the freshman in the teaching process, who don' t understand the construction. The traditional teaching methods can' t not only cultivate students with sufficient spatial ability, but also adapt to the modern construction industry. BIM technology not only has a very high visual quality, but alsohas a strong information transfer function. The application of BIM is used to the practice of civil engineering drawing for building perfect information model. According to the professional requirements, through the three-dimensional translation, rotation, zoom, roaming and other functions, viewingdifferent viewpoint of the building is by switching models of buildingsto enhance the ability of space imagination of students and cultivate students'perceptual knowledge of the building structure. Students understand components of buildings by building a building model on themselves. The development of teaching reform and construction are promoted by participating in BIM contests in information age. At the same time, it provides practical basis for our colleges becoming applied technical college.
2016, 8(5): 107-110.
doi: 10.16670/j.cnki.cn11-5823/tu.2016.05.21
Abstract:
In order to meet the requirements of the project management of the construction industry in the business and management, break chains between project management system and financial system NC, to achieve interdisciplinary combination of project management and financial management, we developed the interface of the project management system and financial system NC, realized the integration of lightweight NC project management and finance.
In order to meet the requirements of the project management of the construction industry in the business and management, break chains between project management system and financial system NC, to achieve interdisciplinary combination of project management and financial management, we developed the interface of the project management system and financial system NC, realized the integration of lightweight NC project management and finance.
2016, 8(5): 111-114.
doi: 10.16670/j.cnki.cn11-5823/tu.2016.05.22
Abstract:
The civil engineering supports the construction of the basic facility and public and civil housing. The construction and service of civil structures will result in big data. It is the question considering by engineers and scientists that how to effectively use the big data to provide the basis for the subject development of civil engineering and decision making in practical engineering. This paper proposed several considerations about how the big data will affect the structural engineering from the evaluation of load, the bearing capacity and failure criterion of structures, seismic damage investigation, structural health monitoring and cloud computing.
The civil engineering supports the construction of the basic facility and public and civil housing. The construction and service of civil structures will result in big data. It is the question considering by engineers and scientists that how to effectively use the big data to provide the basis for the subject development of civil engineering and decision making in practical engineering. This paper proposed several considerations about how the big data will affect the structural engineering from the evaluation of load, the bearing capacity and failure criterion of structures, seismic damage investigation, structural health monitoring and cloud computing.
2016, 8(5): 115-117.
doi: 10.16670/j.cnki.cn11-5823/tu.2016.05.23
Abstract:
The Application of BIM-tech is accelerating as the implementation of BIM policy. As BIM software, it is the first thing to guarantee the model' s uniformity. Meanwhile, it is necessary to check out the model' s changes. The increment-modification developed by PAAD can help the user check out the changes between the current model and the last model.
The Application of BIM-tech is accelerating as the implementation of BIM policy. As BIM software, it is the first thing to guarantee the model' s uniformity. Meanwhile, it is necessary to check out the model' s changes. The increment-modification developed by PAAD can help the user check out the changes between the current model and the last model.
















