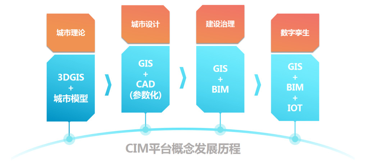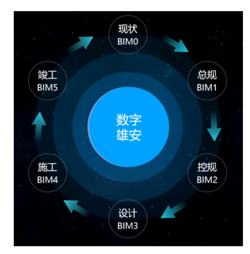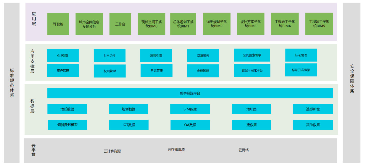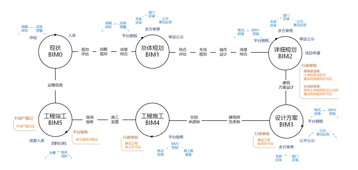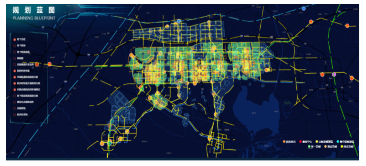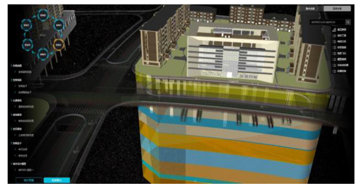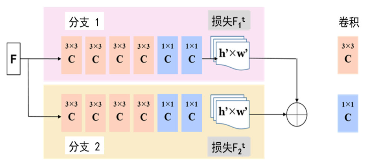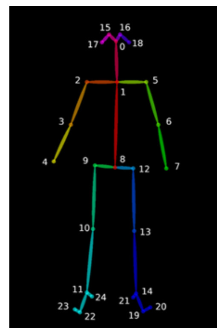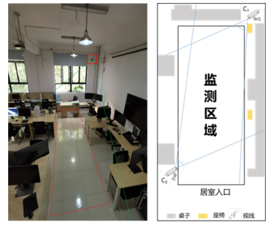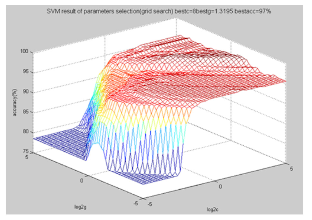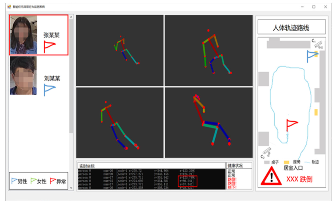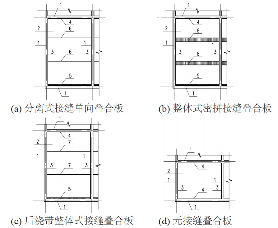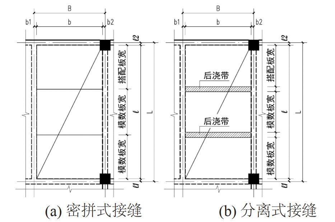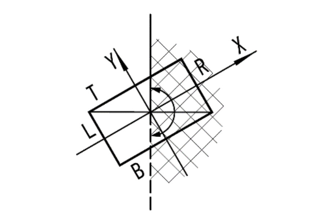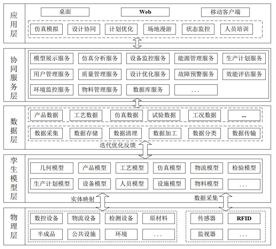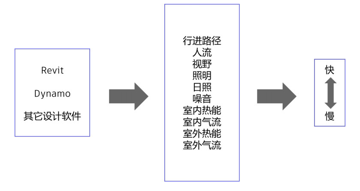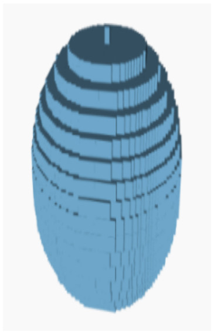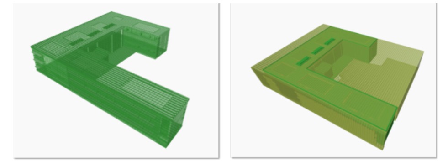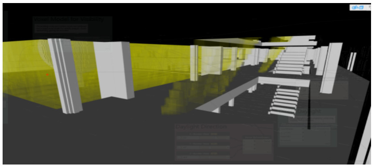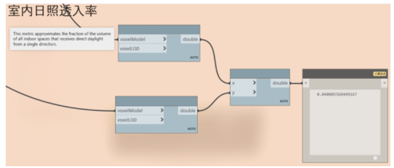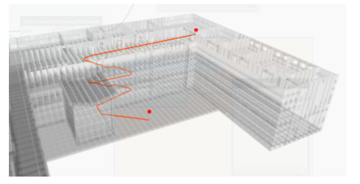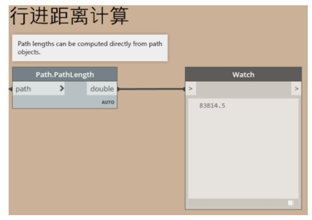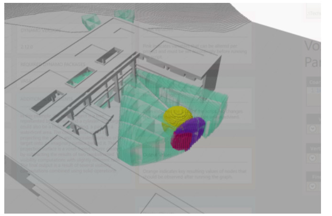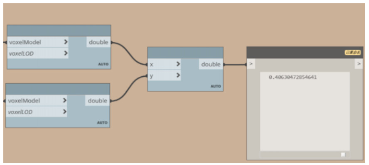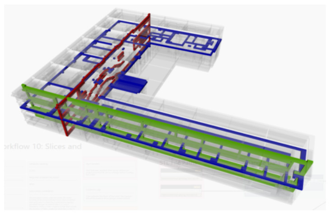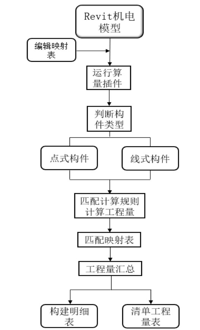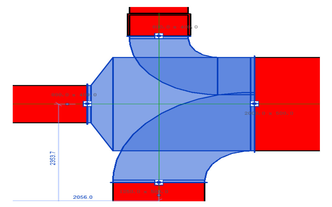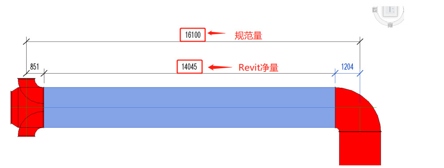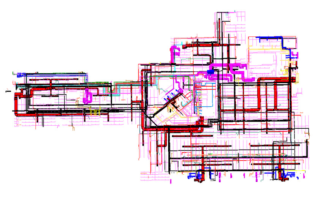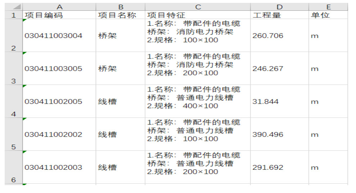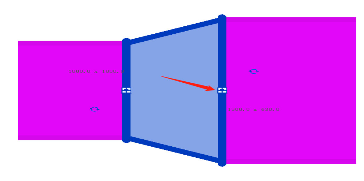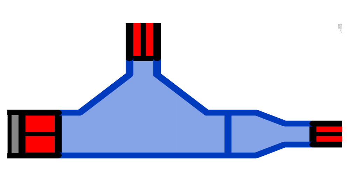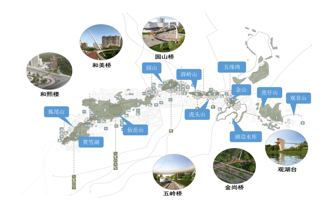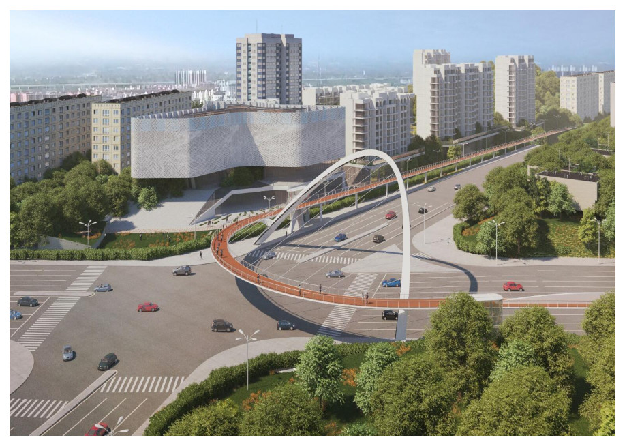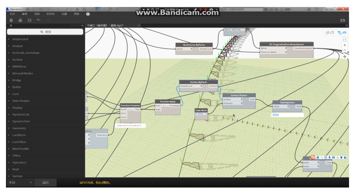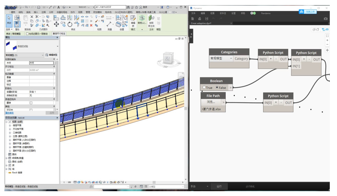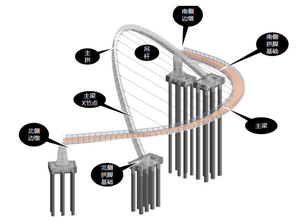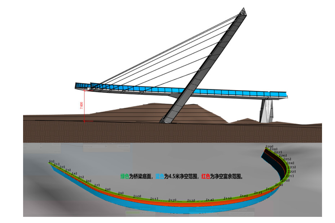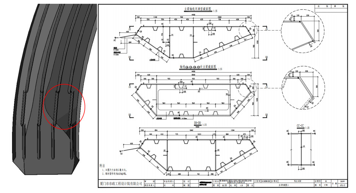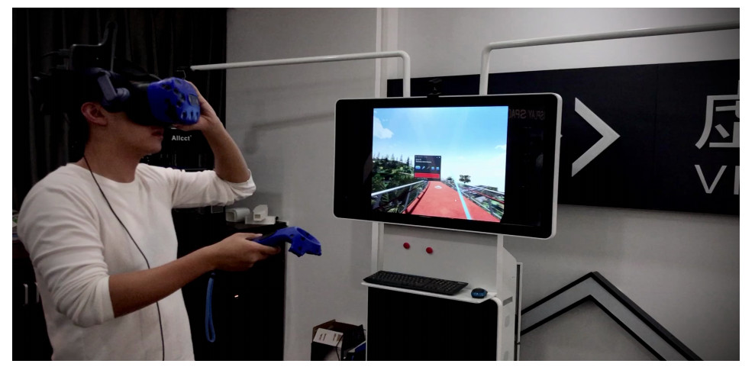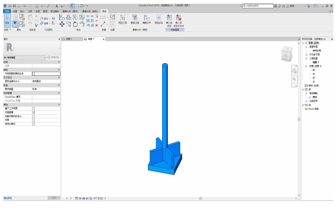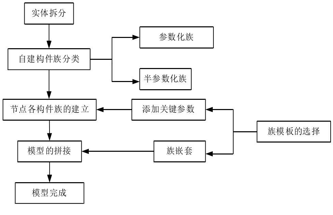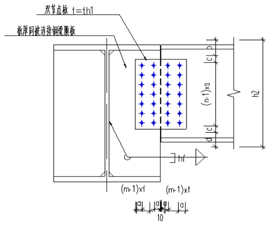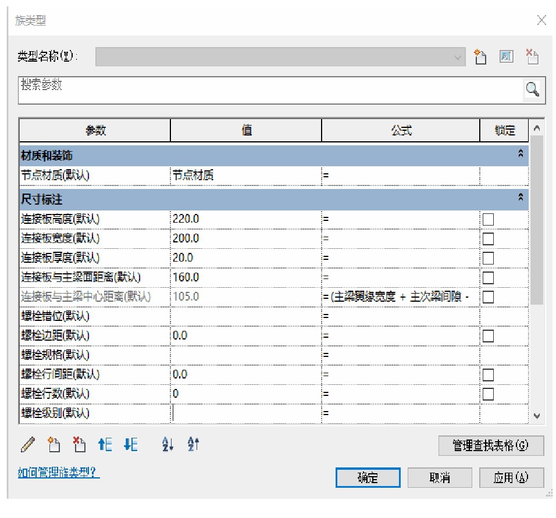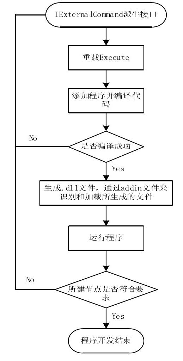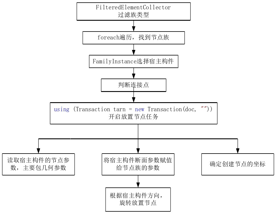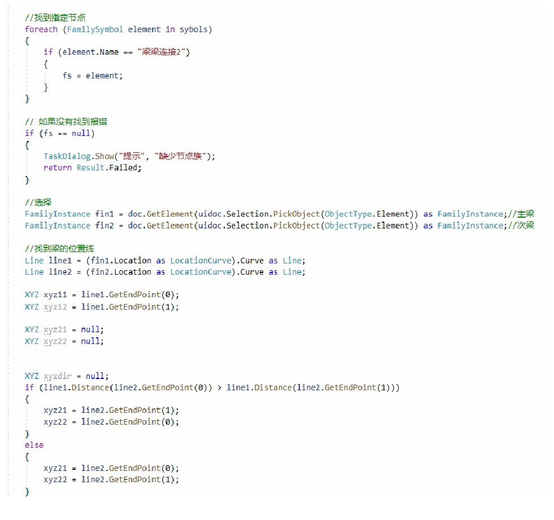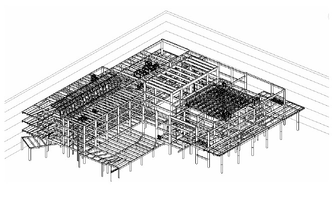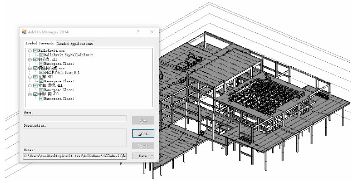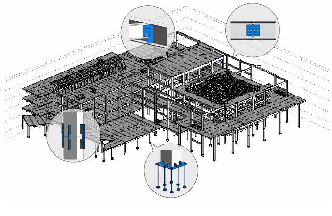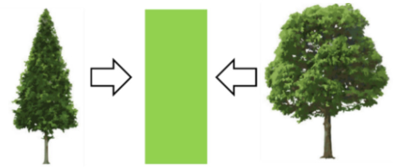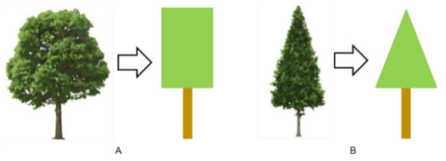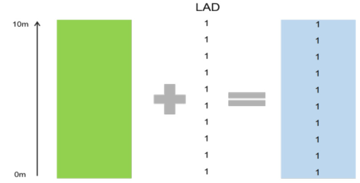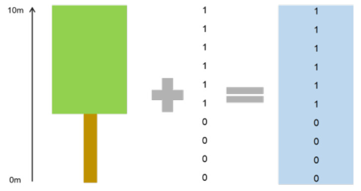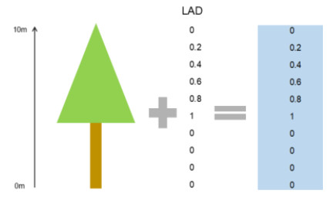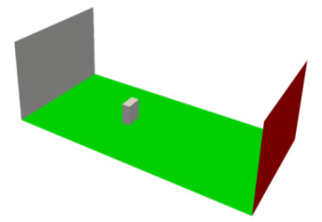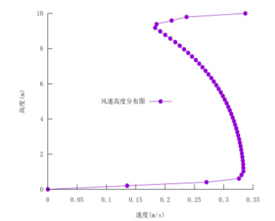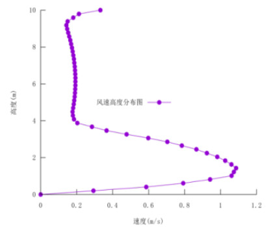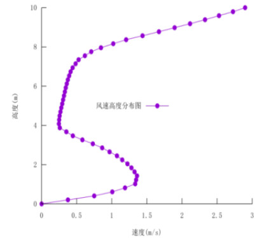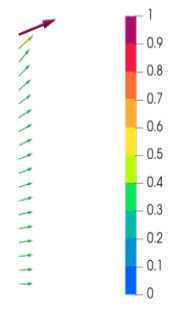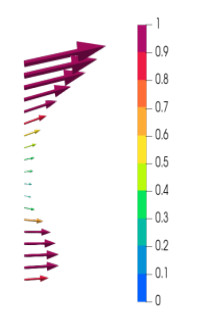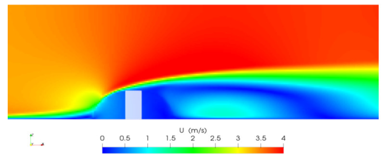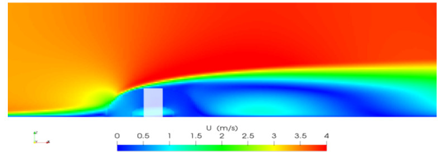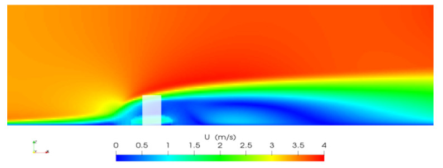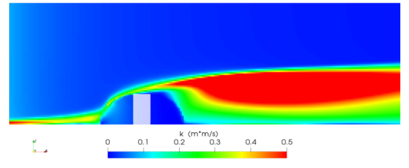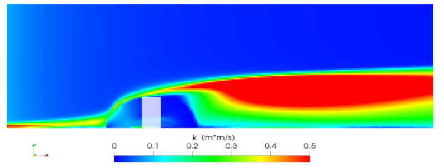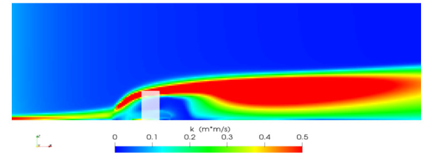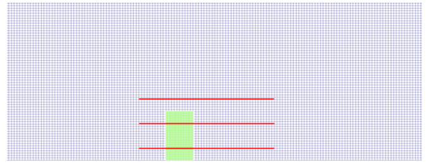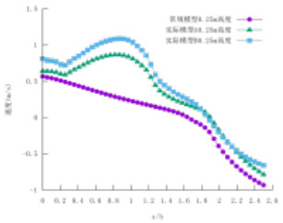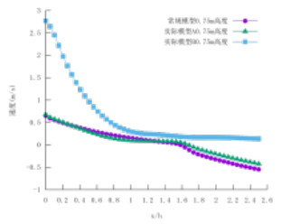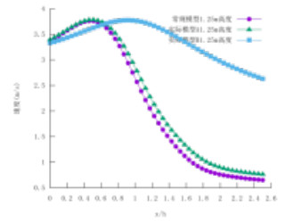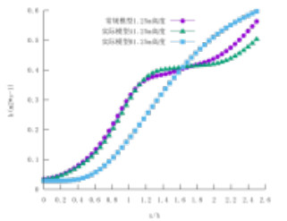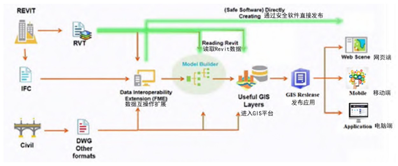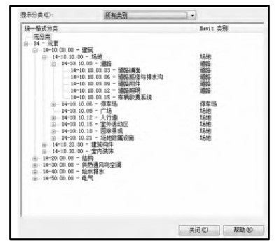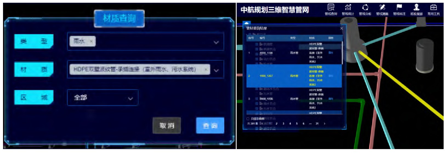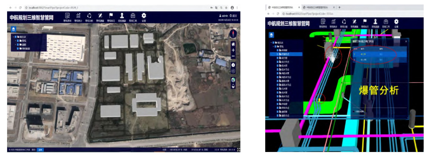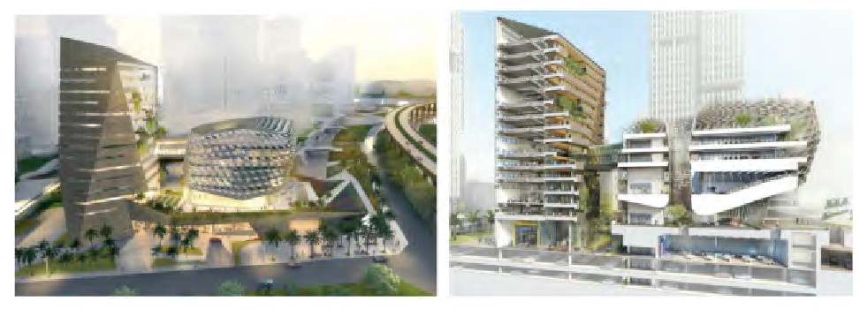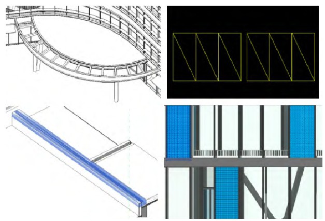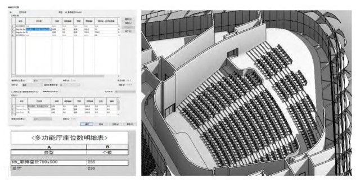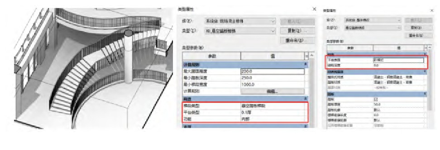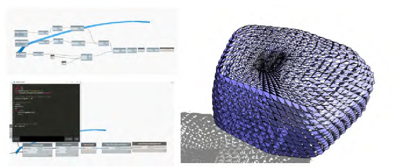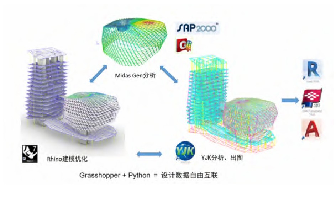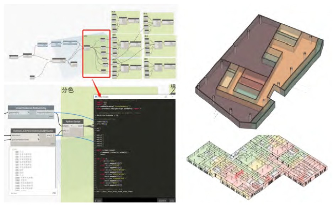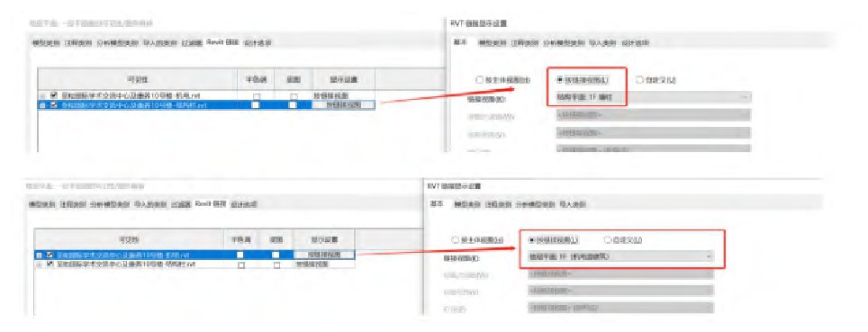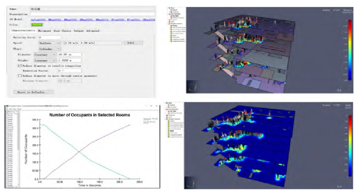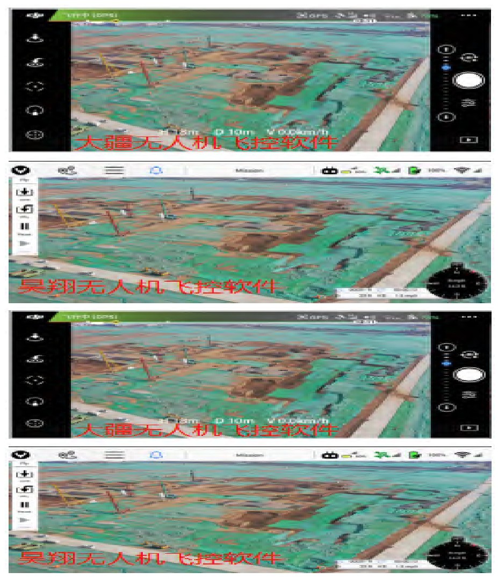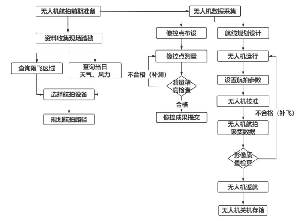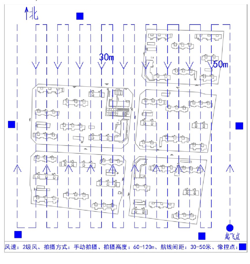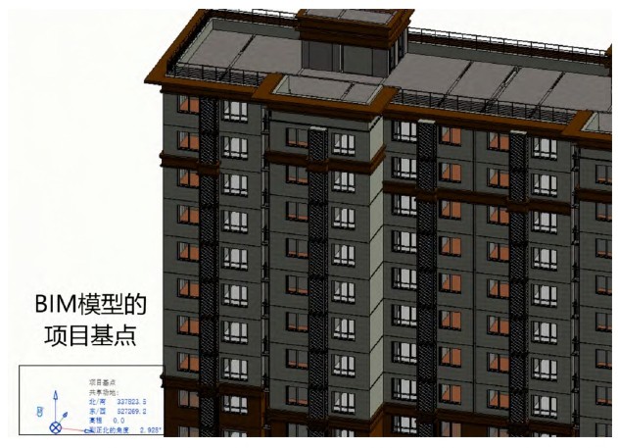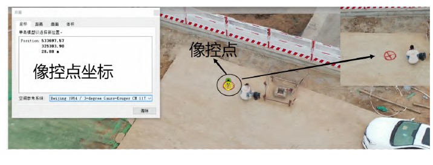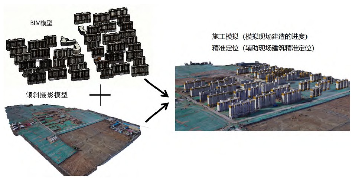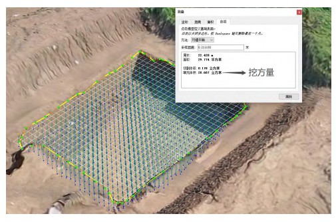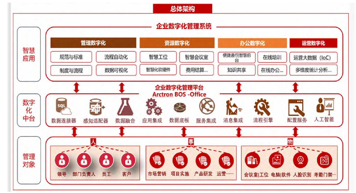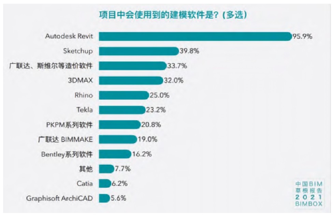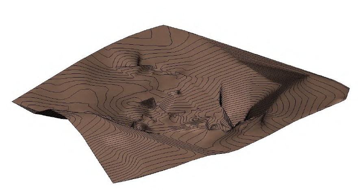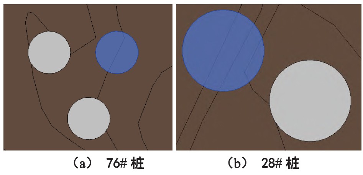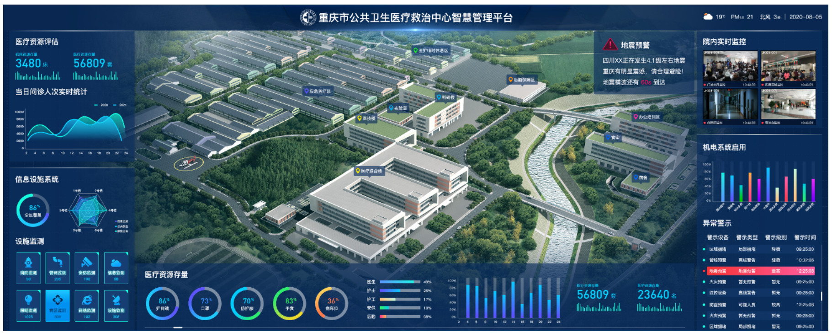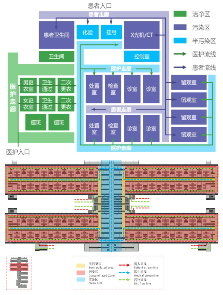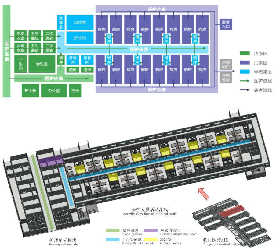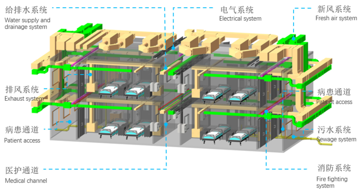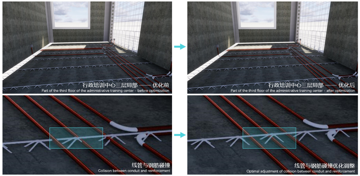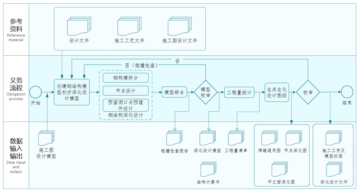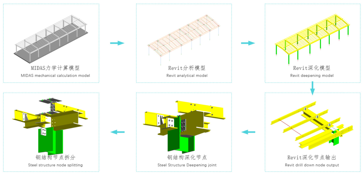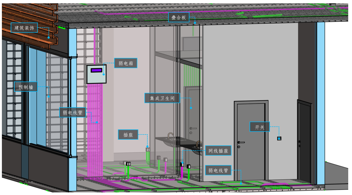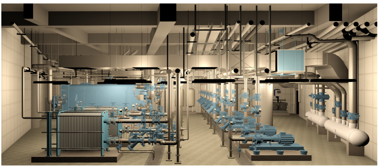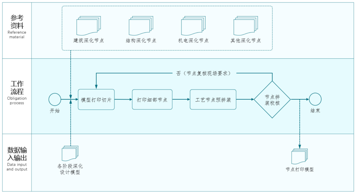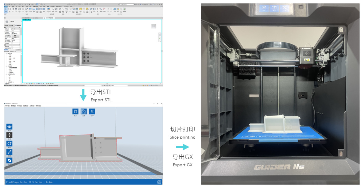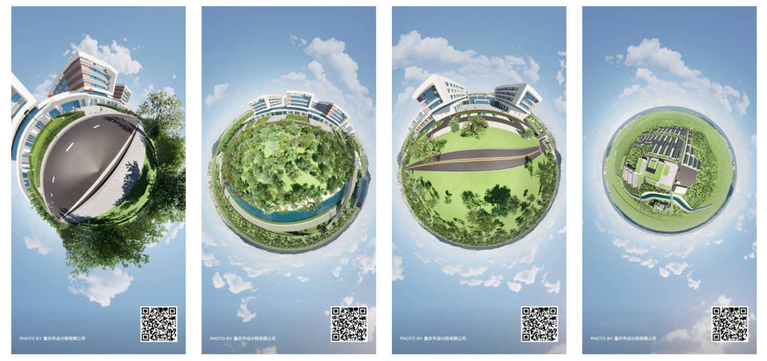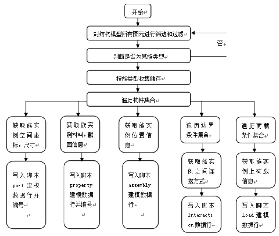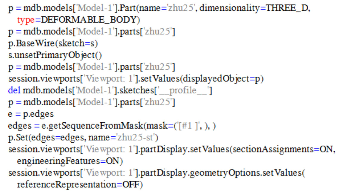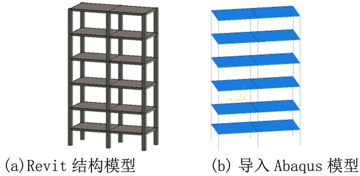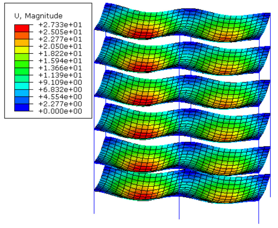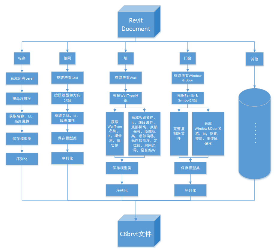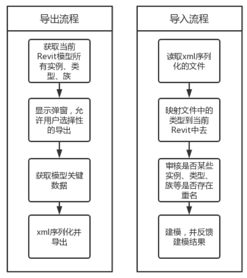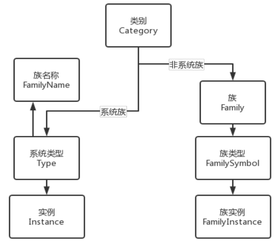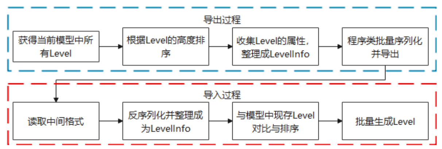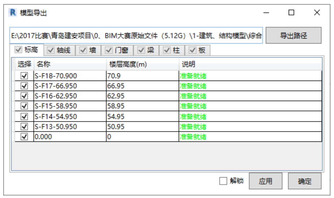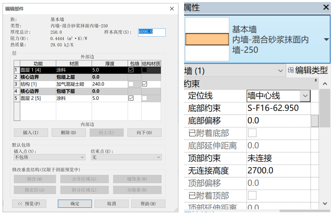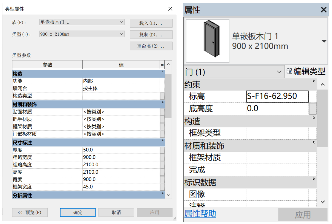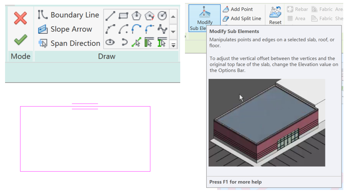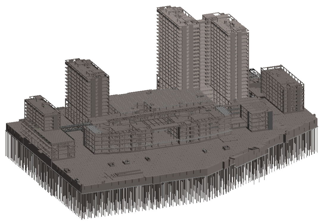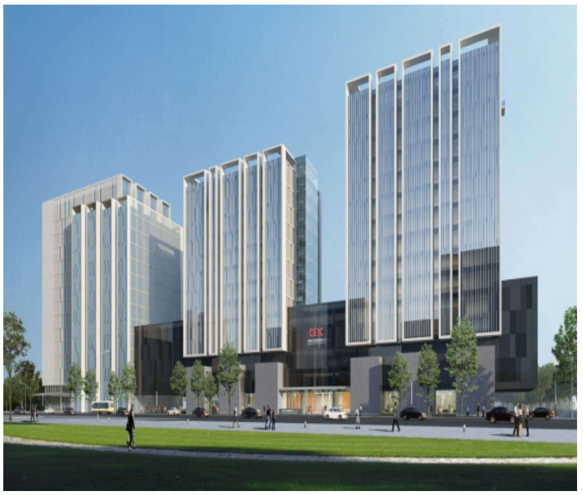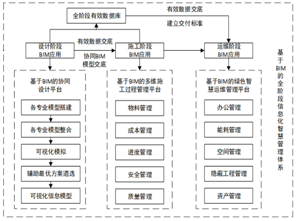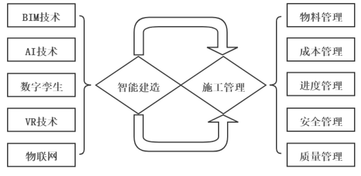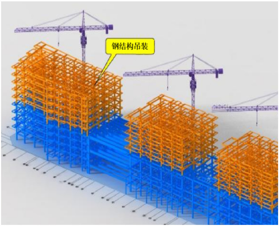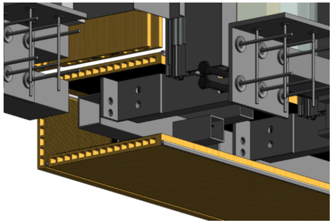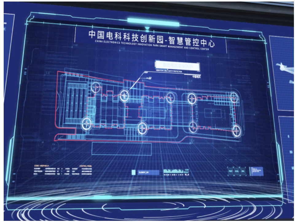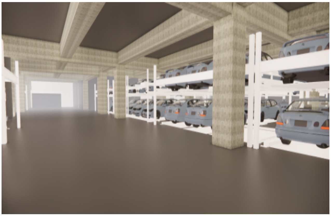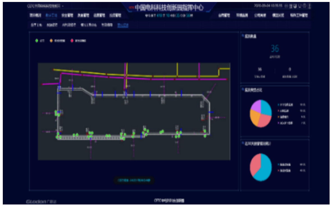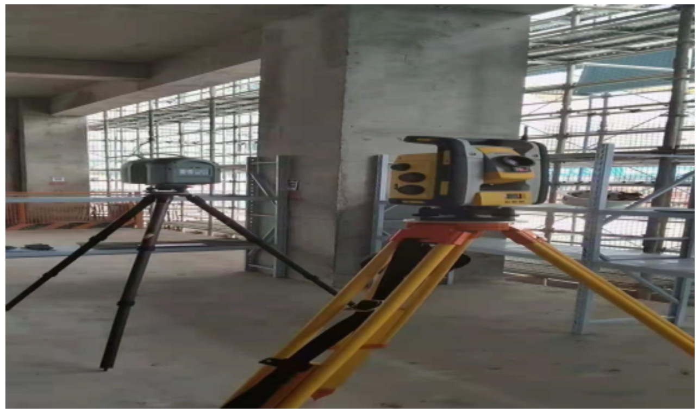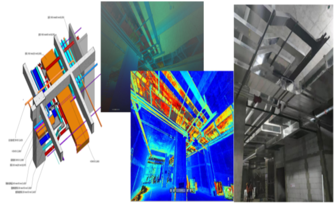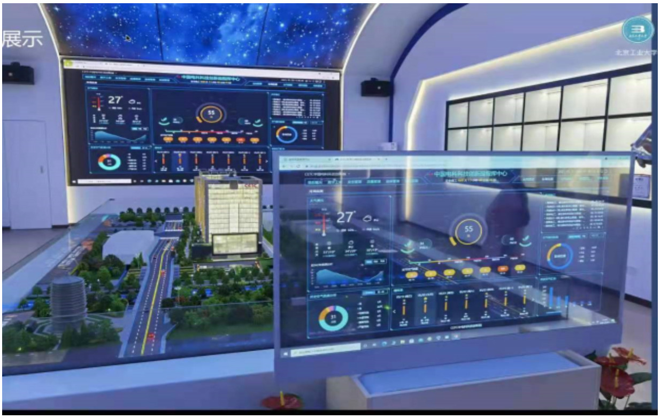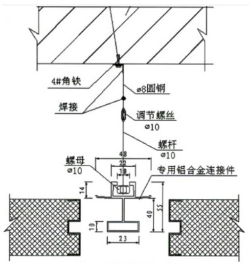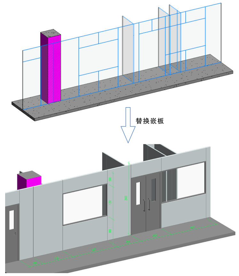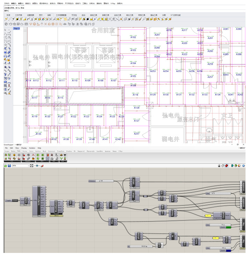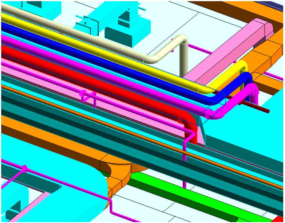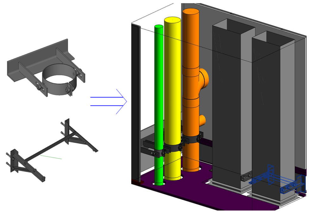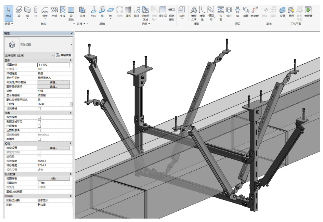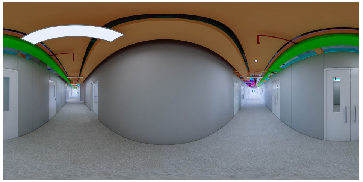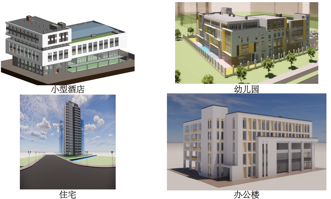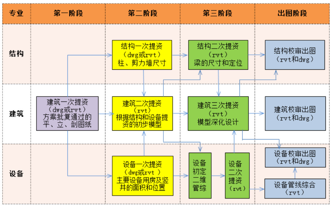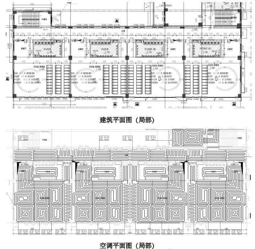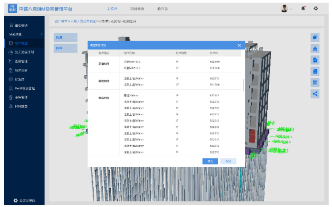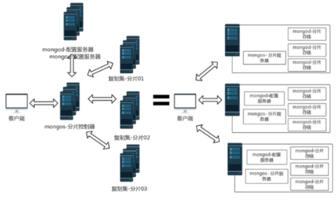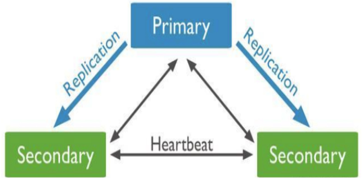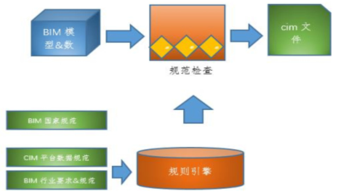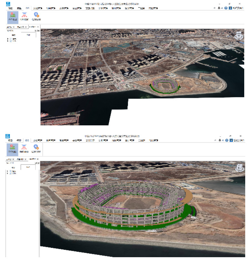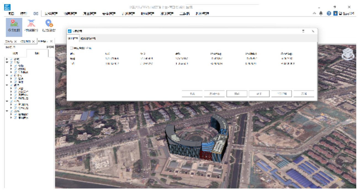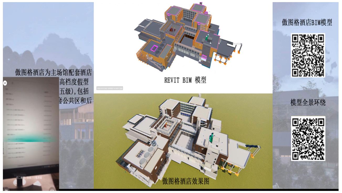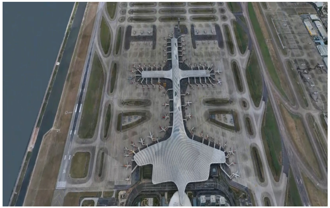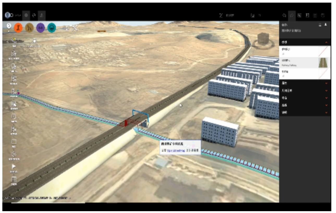Vol. 15, No 1, 2023
Display mode : |
2023, 15(1): -2--2.
Abstract:
2023, 15(1): 1-6.
doi: 10.16670/j.cnki.cn11-5823/tu.2023.01.01
Abstract:
The construction of city information model (CIM) platform is one of the important starting points to explore the modernization and digital transformation of urban governance in China, and its development path focuses on the integration and interaction of information technology such as building information model (BIM), geographic information system (GIS) and Internet of Things (IoT). Taking the construction of Xiong'an Planning and Construction (BIM) Management Platform and Suzhou CIM Platform as examples, this paper discusses how the CIM focuses on the planning, construction, management and operation of the whole life cycle of the city and the multiplier effect of urban spatial value based on the integration of BIM, GIS and IoT, and attempts to identify the governance focus of BIM and multi-source spatial data in different environments of new and built-up areas, and emphasizes a more open human-computer interaction mode.
The construction of city information model (CIM) platform is one of the important starting points to explore the modernization and digital transformation of urban governance in China, and its development path focuses on the integration and interaction of information technology such as building information model (BIM), geographic information system (GIS) and Internet of Things (IoT). Taking the construction of Xiong'an Planning and Construction (BIM) Management Platform and Suzhou CIM Platform as examples, this paper discusses how the CIM focuses on the planning, construction, management and operation of the whole life cycle of the city and the multiplier effect of urban spatial value based on the integration of BIM, GIS and IoT, and attempts to identify the governance focus of BIM and multi-source spatial data in different environments of new and built-up areas, and emphasizes a more open human-computer interaction mode.
2023, 15(1): 7-12.
doi: 10.16670/j.cnki.cn11-5823/tu.2023.01.02
Abstract:
In order to ensure the safety of the elderly in indoor environment, and to detect dangerous situations and provide rescue support in time, a set of indoor risky behavior monitoring and early warning system for the elderly was developed, which can identify common risky behaviors of the elderly and give early warning. For the abnormal prone and falling, two common risky behaviors of the elderly, the RGB camera was used to collect human posture information and extract key feature points of human skeleton.. Support vector machine was used to classify all kinds of risky behaviors and further combine the behavior status and location information to provide remote warning and emergency call to the relevant personnel. The results show that the true classification rate of risky behavior recognition by the system is 97.14%. The system can accurately monitor and warn indoor risky behaviors of the elderly, thus effectively slowing down the expansion of accidental injuries and ensuring the home safety of the elderly.
In order to ensure the safety of the elderly in indoor environment, and to detect dangerous situations and provide rescue support in time, a set of indoor risky behavior monitoring and early warning system for the elderly was developed, which can identify common risky behaviors of the elderly and give early warning. For the abnormal prone and falling, two common risky behaviors of the elderly, the RGB camera was used to collect human posture information and extract key feature points of human skeleton.. Support vector machine was used to classify all kinds of risky behaviors and further combine the behavior status and location information to provide remote warning and emergency call to the relevant personnel. The results show that the true classification rate of risky behavior recognition by the system is 97.14%. The system can accurately monitor and warn indoor risky behaviors of the elderly, thus effectively slowing down the expansion of accidental injuries and ensuring the home safety of the elderly.
2023, 15(1): 13-18.
doi: 10.16670/j.cnki.cn11-5823/tu.2023.01.03
Abstract:
Combined with the national building standard library and the analysis of steel-bar truss laminated slab, the information of precast components are categorized into general information, type information, geometry information, rebar (steel-bar truss) information, hoisting information, and pre-embedded wire box (reserved hole) information according to the design scheme of truss reinforced laminated concrete slab structure on basis of current technical regulations and standards. Based on the specification in local coordinate system of components and the regulation in ichnographic representation rules of laminate layer, combined with general description and construction details, the expression of truss reinforced laminated concrete slab in ichnographic representation has been achieved through using code-based precast components to replace detail drawings. This method is simple in diagramming, convenience in reading, and comprehensive in information, which can greatly improve the design and reading efficiencies for enhancing the information exchange.
Combined with the national building standard library and the analysis of steel-bar truss laminated slab, the information of precast components are categorized into general information, type information, geometry information, rebar (steel-bar truss) information, hoisting information, and pre-embedded wire box (reserved hole) information according to the design scheme of truss reinforced laminated concrete slab structure on basis of current technical regulations and standards. Based on the specification in local coordinate system of components and the regulation in ichnographic representation rules of laminate layer, combined with general description and construction details, the expression of truss reinforced laminated concrete slab in ichnographic representation has been achieved through using code-based precast components to replace detail drawings. This method is simple in diagramming, convenience in reading, and comprehensive in information, which can greatly improve the design and reading efficiencies for enhancing the information exchange.
2023, 15(1): 19-24.
doi: 10.16670/j.cnki.cn11-5823/tu.2023.01.04
Abstract:
The core of intelligent beam field is to improve efficiency, and digital twin is the best link between real physical beam field and digital virtual world. The combination of the two plays an important role in driving intelligent beam field to achieve comprehensive intelligent manufacturing. There are problems in 3D model visualization, multisoftware data exchange, application of prenatal and postnatal, intelligent decision support and so on. The functional requirements of digital twin intelligent beam field are comprehensively analyzed from four aspects: real physical beam field, virtual beam field, beam field control system and beam field twin data. On this basis, the system architecture design of digital twin intelligent beam field is proposed, and the physical entity layer, twin model layer, data layer, collaborative service layer and application layer of the system are studied and elaborated, which can provide reference for the construction of digital twin intelligent beam field in the future.
The core of intelligent beam field is to improve efficiency, and digital twin is the best link between real physical beam field and digital virtual world. The combination of the two plays an important role in driving intelligent beam field to achieve comprehensive intelligent manufacturing. There are problems in 3D model visualization, multisoftware data exchange, application of prenatal and postnatal, intelligent decision support and so on. The functional requirements of digital twin intelligent beam field are comprehensively analyzed from four aspects: real physical beam field, virtual beam field, beam field control system and beam field twin data. On this basis, the system architecture design of digital twin intelligent beam field is proposed, and the physical entity layer, twin model layer, data layer, collaborative service layer and application layer of the system are studied and elaborated, which can provide reference for the construction of digital twin intelligent beam field in the future.
2023, 15(1): 25-29.
doi: 10.16670/j.cnki.cn11-5823/tu.2023.01.05
Abstract:
As same as what the game Minecraft embodies, Voxel-based Architectural Space Analysis(VASA) is a method of decomposing a model into cubes of a certain size. It transforms geometry or STL files and meshes from Revit into voxel models, which can then be used to perform a number of analyses on the 3D voxels, such as path analysis, daylight analysis, view analysis, acoustic analysis, etc. The voxel-based approach enables building space analysis to construct more complex scenarios and generate more accurate analysis results, as well as integrate voxel analysis into derivative design workflows.
As same as what the game Minecraft embodies, Voxel-based Architectural Space Analysis(VASA) is a method of decomposing a model into cubes of a certain size. It transforms geometry or STL files and meshes from Revit into voxel models, which can then be used to perform a number of analyses on the 3D voxels, such as path analysis, daylight analysis, view analysis, acoustic analysis, etc. The voxel-based approach enables building space analysis to construct more complex scenarios and generate more accurate analysis results, as well as integrate voxel analysis into derivative design workflows.
2023, 15(1): 30-36.
doi: 10.16670/j.cnki.cn11-5823/tu.2023.01.06
Abstract:
MEP engineering has the characteristics of numerous specialties, diverse types of components and complex geometric relations, etc. And different types of components have different calculation rules, and some dedicated metering software has different degrees of restrictions in application, so the accurate calculation of the mechanical and electrical installation engineering quantity has always been the concern in the industry. Therefore, this article compares the similarities and differences between Revit software and the calculation rules in my country's Standard Method of Measurement for General Building Services Works (GB50856-2013). Adopting Revit plug-in development, the article reformulates the calculation rules by using C# computer programming language. The developed plug-in solves the problem of inaccurate quantities of components at some special-shaped fittings, and the interface is simple to operate. The quantities are exported in accordance with the specifications. Meanwhile the edited mapping table is matched with the bill attributes to the components one by one. Finally, the table of component detail and bill of quantities is summarized and exported. Through a practical engineering application, the engineering quantity derived is compared with the calculation results of the existing e-mechanical and electrical calculation plug-in in the market. The accuracy basically meets the requirements, and the rapid calculation under the 3D model is realized, which provides a new idea for improving the efficiency of the measurement and valuation of mechanical and electrical installation engineering.
MEP engineering has the characteristics of numerous specialties, diverse types of components and complex geometric relations, etc. And different types of components have different calculation rules, and some dedicated metering software has different degrees of restrictions in application, so the accurate calculation of the mechanical and electrical installation engineering quantity has always been the concern in the industry. Therefore, this article compares the similarities and differences between Revit software and the calculation rules in my country's Standard Method of Measurement for General Building Services Works (GB50856-2013). Adopting Revit plug-in development, the article reformulates the calculation rules by using C# computer programming language. The developed plug-in solves the problem of inaccurate quantities of components at some special-shaped fittings, and the interface is simple to operate. The quantities are exported in accordance with the specifications. Meanwhile the edited mapping table is matched with the bill attributes to the components one by one. Finally, the table of component detail and bill of quantities is summarized and exported. Through a practical engineering application, the engineering quantity derived is compared with the calculation results of the existing e-mechanical and electrical calculation plug-in in the market. The accuracy basically meets the requirements, and the rapid calculation under the 3D model is realized, which provides a new idea for improving the efficiency of the measurement and valuation of mechanical and electrical installation engineering.
2023, 15(1): 37-41.
doi: 10.16670/j.cnki.cn11-5823/tu.2023.01.07
Abstract:
With the improvement of aesthetic demands, special-shaped bridge with unique shape and beautiful lines came into being. BIM modeling technology faces more challenges., Aiming at the characteristics of special-shaped bridges, this article taking Xiamen Footpath special-shaped bridge as the background, a rapid modeling method for special-shaped bridges is established on the basis of Autodesk software platforms and combination of Dynamo, Excel and secondary development technology. This method realizes the visualization, parameterization, batching and repeatable modeling, which can effectively improve the modeling efficiency of special-shaped components, reduce the manual modification error, reduce the labor and time cost, and compensate the shortcomings of traditional modeling methods. Moreover, taking the landmark Yuanshan Bridge project as an example, the application of structural analysis, clear height analysis, drawing check, engineering quantity check and BIM + expansion, etc., are carried out, which can provide reference for the following similar projects.
With the improvement of aesthetic demands, special-shaped bridge with unique shape and beautiful lines came into being. BIM modeling technology faces more challenges., Aiming at the characteristics of special-shaped bridges, this article taking Xiamen Footpath special-shaped bridge as the background, a rapid modeling method for special-shaped bridges is established on the basis of Autodesk software platforms and combination of Dynamo, Excel and secondary development technology. This method realizes the visualization, parameterization, batching and repeatable modeling, which can effectively improve the modeling efficiency of special-shaped components, reduce the manual modification error, reduce the labor and time cost, and compensate the shortcomings of traditional modeling methods. Moreover, taking the landmark Yuanshan Bridge project as an example, the application of structural analysis, clear height analysis, drawing check, engineering quantity check and BIM + expansion, etc., are carried out, which can provide reference for the following similar projects.
2023, 15(1): 42-48.
doi: 10.16670/j.cnki.cn11-5823/tu.2023.01.08
Abstract:
Due to the complex and diverse forms of joints, it is easy to cause difficulties in modeling and insufficient depth of joint design in the process of deepening steel structure joints by Revit software. Therefore, according to the requirements of the design code for beam-column joints of steel structures and combined with design and construction experience, a parametric family member model of beam-column joints, beam-beam joints, and column foot joints of steel structures based on the Revit family is established. The Revit application programming interface and C # code are used to identify the location of the target node in the model. The established steel structure node family model is selected and loaded into the actual project model to realize the automatic generation of a parametric steel structure node model. This method can quickly generate the steel structure node model, solve the problem of time cost in deepening the design of nodes, and greatly improve the work efficiency of designers.
Due to the complex and diverse forms of joints, it is easy to cause difficulties in modeling and insufficient depth of joint design in the process of deepening steel structure joints by Revit software. Therefore, according to the requirements of the design code for beam-column joints of steel structures and combined with design and construction experience, a parametric family member model of beam-column joints, beam-beam joints, and column foot joints of steel structures based on the Revit family is established. The Revit application programming interface and C # code are used to identify the location of the target node in the model. The established steel structure node family model is selected and loaded into the actual project model to realize the automatic generation of a parametric steel structure node model. This method can quickly generate the steel structure node model, solve the problem of time cost in deepening the design of nodes, and greatly improve the work efficiency of designers.
2023, 15(1): 49-54.
doi: 10.16670/j.cnki.cn11-5823/tu.2023.01.09
Abstract:
In this paper, a new canopy simulation method is used for the analysis of the canopy drag. The comparation between the common and new canopy simulation method is made to obtained the different influence from their simulation results. Firstly, a brief description of the simplified method of the common and the new canopy simulation methods is given in this paper. Secondly, two simplified models are made by using the new canopy simulation method and then compared with a case made by the common canopy simulation method. After the analysis of the simulations, it is found that by using the new canopy simulation method, it is managed to set the real LAD distribution along the canopy height direction, and then a more reasonable wind field data can be obtained.
In this paper, a new canopy simulation method is used for the analysis of the canopy drag. The comparation between the common and new canopy simulation method is made to obtained the different influence from their simulation results. Firstly, a brief description of the simplified method of the common and the new canopy simulation methods is given in this paper. Secondly, two simplified models are made by using the new canopy simulation method and then compared with a case made by the common canopy simulation method. After the analysis of the simulations, it is found that by using the new canopy simulation method, it is managed to set the real LAD distribution along the canopy height direction, and then a more reasonable wind field data can be obtained.
2023, 15(1): 55-61.
doi: 10.16670/j.cnki.cn11-5823/tu.2023.01.10
Abstract:
In view of the high scientific research and production requirements of the EPC project in the aviation industry plant area, which involves many types of pipelines, complex processes and special laying methods, this paper explores the data fusion of BIM and GIS, forms a set of standard BIM and GIS integration technology routes(data fusion, function integration, integrated application), and constructs a unified three-dimensional underground pipeline information system, It can not only solve the vertical design problem of complex process pipelines in the aviation industry plant at the planning and design stage, provide more accurate measurement and pricing reference for the procurement and construction of EPC projects, but also realize the centralized management, unified allocation and resource sharing of underground pipeline information in the aviation industry plant. The research of this paper will also provide standard and unified underlying data and interfaces for the construction of smart operation and maintenance system in the aviation plant, and establish a basic data platform for the construction of smart factory, so as to realize the expansion of digital achievements from a single building delivery to a complete set of digital assets delivery.
In view of the high scientific research and production requirements of the EPC project in the aviation industry plant area, which involves many types of pipelines, complex processes and special laying methods, this paper explores the data fusion of BIM and GIS, forms a set of standard BIM and GIS integration technology routes(data fusion, function integration, integrated application), and constructs a unified three-dimensional underground pipeline information system, It can not only solve the vertical design problem of complex process pipelines in the aviation industry plant at the planning and design stage, provide more accurate measurement and pricing reference for the procurement and construction of EPC projects, but also realize the centralized management, unified allocation and resource sharing of underground pipeline information in the aviation industry plant. The research of this paper will also provide standard and unified underlying data and interfaces for the construction of smart operation and maintenance system in the aviation plant, and establish a basic data platform for the construction of smart factory, so as to realize the expansion of digital achievements from a single building delivery to a complete set of digital assets delivery.
2023, 15(1): 62-67.
doi: 10.16670/j.cnki.cn11-5823/tu.2023.01.11
Abstract:
Based on the technical accumulation and experience from practice of over ten team projects, the study mainly undertook a case study on the core innovation project in Hengqin Science City, for summarizing and synthesizing the key technical issues of BIM forward design for building professionals. The study aimed to make breakthroughs and innovations for the common difficulties and bottlenecks faced in the current forward design process and provide reference for the in-depth realization and application of BIM technology in complex public buildings.
Based on the technical accumulation and experience from practice of over ten team projects, the study mainly undertook a case study on the core innovation project in Hengqin Science City, for summarizing and synthesizing the key technical issues of BIM forward design for building professionals. The study aimed to make breakthroughs and innovations for the common difficulties and bottlenecks faced in the current forward design process and provide reference for the in-depth realization and application of BIM technology in complex public buildings.
2023, 15(1): 68-71.
doi: 10.16670/j.cnki.cn11-5823/tu.2023.01.12
Abstract:
As being traditional industries in China, construction companies are playing important role to contribute the national economy, but it has limitation in long period and large resource consumption. The application of UAV in the construction industry can not only improve the project construction quality and increase the construction progress, but can also have great value to improve the efficiency of project management and truly realize the control of the project with the integration of BIM technology. Combined with the application of building construction engineering, this paper analyzes the selection of UAV, measuring tool, flight control software and BIM data processing software, which explores the standardization of BIM + UAV application path. Meanwhile, the combination of UAV aerial survey technology and BIM technology is used to fit the solid model and virtual model, which record the whole process of construction to solve the problems in earthwork calculation and progress simulation.
As being traditional industries in China, construction companies are playing important role to contribute the national economy, but it has limitation in long period and large resource consumption. The application of UAV in the construction industry can not only improve the project construction quality and increase the construction progress, but can also have great value to improve the efficiency of project management and truly realize the control of the project with the integration of BIM technology. Combined with the application of building construction engineering, this paper analyzes the selection of UAV, measuring tool, flight control software and BIM data processing software, which explores the standardization of BIM + UAV application path. Meanwhile, the combination of UAV aerial survey technology and BIM technology is used to fit the solid model and virtual model, which record the whole process of construction to solve the problems in earthwork calculation and progress simulation.
2023, 15(1): 72-76.
doi: 10.16670/j.cnki.cn11-5823/tu.2023.01.13
Abstract:
By combing the pain points and difficulties of architectural design consulting enterprises in the traditional operation mode, the author led a team to research a new model of online telecommuting for enterprises based on digital technology, and formed a set of design consulting enterprise digital transformation solutions. The platform has been applied in the company where the author works. After a comprehensive analysis of the pilot results, it is found that the platform has significantly improved the operation efficiency of the company and reduced the management cost of the enterprise by about 15%, and improved the staff experience and effectively solves the problems of office space rent, high software and hardware procurement cost, and low resource utilization efficiency, etc., which are caused by the continuous development of business and the continuous growth of staff team of design consulting enterprises. Eventually, a set of digital transformation solutions for design consulting enterprises that can be popularized throughout the country has been formed.
By combing the pain points and difficulties of architectural design consulting enterprises in the traditional operation mode, the author led a team to research a new model of online telecommuting for enterprises based on digital technology, and formed a set of design consulting enterprise digital transformation solutions. The platform has been applied in the company where the author works. After a comprehensive analysis of the pilot results, it is found that the platform has significantly improved the operation efficiency of the company and reduced the management cost of the enterprise by about 15%, and improved the staff experience and effectively solves the problems of office space rent, high software and hardware procurement cost, and low resource utilization efficiency, etc., which are caused by the continuous development of business and the continuous growth of staff team of design consulting enterprises. Eventually, a set of digital transformation solutions for design consulting enterprises that can be popularized throughout the country has been formed.
2023, 15(1): 77-82.
doi: 10.16670/j.cnki.cn11-5823/tu.2023.01.14
Abstract:
In pile foundation engineering, the length of end bearing pile is determined by the depth of bearing layer. In order to make the work of material preparation and program scheduling, etc., more accurately, the acquisition of this depth has become a major focus in pile foundation projects.. In traditional way, geological prospecting column chart combined with planar graph is generally used to estimate through complicated manpower calculation. With the development of BIM technology, a large number of BIM based prediction methods have emerged in recent years. In this context, this paper proposes a method about predicting the pile length in quantity. Compared with the existing methods, it is more efficient and needs less manual operation, and its accuracy has been verified in practice.
In pile foundation engineering, the length of end bearing pile is determined by the depth of bearing layer. In order to make the work of material preparation and program scheduling, etc., more accurately, the acquisition of this depth has become a major focus in pile foundation projects.. In traditional way, geological prospecting column chart combined with planar graph is generally used to estimate through complicated manpower calculation. With the development of BIM technology, a large number of BIM based prediction methods have emerged in recent years. In this context, this paper proposes a method about predicting the pile length in quantity. Compared with the existing methods, it is more efficient and needs less manual operation, and its accuracy has been verified in practice.
2023, 15(1): 83-88.
doi: 10.16670/j.cnki.cn11-5823/tu.2023.01.15
Abstract:
The project uses BIM smart hospital management platform to complete the collaborative management of the whole-process of survey and design, bidding, construction, operation and maintenance. Through early planning and integration of collaborative management mechanism, BIM Technology is used to carry out the whole-process engineering consulting management of emergency hospitals. Dynamo parametric design, assembled full decoration technology and BIM forward integrated design are used to deepen the design, simulation analysis and the whole-process supervision of the complex system and pollution streamline of the infectious disease hospital.
The project uses BIM smart hospital management platform to complete the collaborative management of the whole-process of survey and design, bidding, construction, operation and maintenance. Through early planning and integration of collaborative management mechanism, BIM Technology is used to carry out the whole-process engineering consulting management of emergency hospitals. Dynamo parametric design, assembled full decoration technology and BIM forward integrated design are used to deepen the design, simulation analysis and the whole-process supervision of the complex system and pollution streamline of the infectious disease hospital.
2023, 15(1): 89-93.
doi: 10.16670/j.cnki.cn11-5823/tu.2023.01.16
Abstract:
Aiming at the low efficiency of finite element model design and analysis software Abaqus, this article proposes a method of developing Revit-Abaqus structure model conversion interface. According to the Revit API customization technology provided by Autodesk, this article studies the conversion interface between Revit and Abaqus by C # programming language. By extracting the data of Revit structural physical model and structural analysis model, a runnable Python script is organized for Abaqus, and the model can be transformed from Revit to Abaqus, which improves the efficiency of modeling and calculation analysis.
Aiming at the low efficiency of finite element model design and analysis software Abaqus, this article proposes a method of developing Revit-Abaqus structure model conversion interface. According to the Revit API customization technology provided by Autodesk, this article studies the conversion interface between Revit and Abaqus by C # programming language. By extracting the data of Revit structural physical model and structural analysis model, a runnable Python script is organized for Abaqus, and the model can be transformed from Revit to Abaqus, which improves the efficiency of modeling and calculation analysis.
2023, 15(1): 94-99.
doi: 10.16670/j.cnki.cn11-5823/tu.2023.01.17
Abstract:
It is inevitable to convert the version of Revit model during the modelling, application, and management stage of BIM implementation due to the flexible application scenarios. However, the industry is still lacking solutions to downgrade Revit models. Through the secondary development of Revit, this paper customized the tools to convert the version of Revit model. The mechanism is that it collects and stores the key information of major components as an intermediate file format, then adopt another version of Revit to read the intermediate file for creating corresponding components by calling API to achieve the version exchange., Therefore, the model version is downgraded for using purposes. Taking Shandong Jinan Shulan Hospital project as an example, this program validated that the proposed method for downgrading Revit model can significantly decrease the time consuming.
It is inevitable to convert the version of Revit model during the modelling, application, and management stage of BIM implementation due to the flexible application scenarios. However, the industry is still lacking solutions to downgrade Revit models. Through the secondary development of Revit, this paper customized the tools to convert the version of Revit model. The mechanism is that it collects and stores the key information of major components as an intermediate file format, then adopt another version of Revit to read the intermediate file for creating corresponding components by calling API to achieve the version exchange., Therefore, the model version is downgraded for using purposes. Taking Shandong Jinan Shulan Hospital project as an example, this program validated that the proposed method for downgrading Revit model can significantly decrease the time consuming.
2023, 15(1): 100-106.
doi: 10.16670/j.cnki.cn11-5823/tu.2023.01.18
Abstract:
In recent years, our country has actively promoted the transformation of construction industry and vigorously developed intelligent construction. However, the level of intelligent construction is still low in the construction process of large and complex steel structures, and the traditional construction method is not enough to solve the current engineering problems. Therefore, this paper proposes a BIM-based intelligent construction application system for large and complex steel structures. The system integrates a variety of modern technologies based on BIM technology, and builds a set of BIM-based full-stage information intelligent management system and specific application process throughout the three stages of design, construction and operation and maintenance, which can fundamentally tackle the difficulties encountered in the process of construction and management. Based on this system, this paper also constructs a set of intelligent construction application system for construction process. In the practice of China Electric Science and Electric Science and Technology Innovation Park, this set of intelligent construction system can solve the problems for technical management in the construction process of large and complex steel structures, assist the construction of intelligent sites, and promote the development of intelligent construction.
In recent years, our country has actively promoted the transformation of construction industry and vigorously developed intelligent construction. However, the level of intelligent construction is still low in the construction process of large and complex steel structures, and the traditional construction method is not enough to solve the current engineering problems. Therefore, this paper proposes a BIM-based intelligent construction application system for large and complex steel structures. The system integrates a variety of modern technologies based on BIM technology, and builds a set of BIM-based full-stage information intelligent management system and specific application process throughout the three stages of design, construction and operation and maintenance, which can fundamentally tackle the difficulties encountered in the process of construction and management. Based on this system, this paper also constructs a set of intelligent construction application system for construction process. In the practice of China Electric Science and Electric Science and Technology Innovation Park, this set of intelligent construction system can solve the problems for technical management in the construction process of large and complex steel structures, assist the construction of intelligent sites, and promote the development of intelligent construction.
2023, 15(1): 107-111.
doi: 10.16670/j.cnki.cn11-5823/tu.2023.01.19
Abstract:
In order to analyze the feasibility of BIM technology in the field of clean decoration and mechanical and electrical installation, Application points based on BIM technology in deepening design of mechanical and electrical engineering, The method of parametric control and fine modeling is combined, Research BIM technology in GMP clean engineering construction application. In this paper, through the specific application of BIM technology in clean room decoration and mechanical and electrical installation, it is concluded that BIM technology has remarkable effect in improving the integration of various professional construction, strengthening the connection between design and construction, and has outstanding advantages in providing all-round and multi-perspective solutions in actual construction. It provides effective reference for the application of BIM technology in the construction and installation of clean engineering.
In order to analyze the feasibility of BIM technology in the field of clean decoration and mechanical and electrical installation, Application points based on BIM technology in deepening design of mechanical and electrical engineering, The method of parametric control and fine modeling is combined, Research BIM technology in GMP clean engineering construction application. In this paper, through the specific application of BIM technology in clean room decoration and mechanical and electrical installation, it is concluded that BIM technology has remarkable effect in improving the integration of various professional construction, strengthening the connection between design and construction, and has outstanding advantages in providing all-round and multi-perspective solutions in actual construction. It provides effective reference for the application of BIM technology in the construction and installation of clean engineering.
2023, 15(1): 112-118.
doi: 10.16670/j.cnki.cn11-5823/tu.2023.01.20
Abstract:
As the pillar industry of national economy, construction industry is in a new stage of development by leaps and bounds. In order to meet the increasingly severe domestic and international competition situation, based on the new means of information technology, comprehensively helping construction companies to transform their technology and improve quality and efficiency has become the key to sustaining the core competitiveness of construction companies. With BIM technology in the sustainable implementation of China Construction Eighth Engineering Division Co., Ltd., the BIM data created by construction projects is increasing, and it is more and more difficult to control the accumulation of The control of BIM data is becoming more and more difficult. Developed with independent control of intellectual property based on BIM collaborative management platform, China Construction Eighth Engineering Division Co., Ltd., in helping the site at the same time, it realizes centralized control of BIM data and various engineering and construction data created by each unit. CIM is based on three-dimensional city based on urban spatial geographic information, it is an extension of BIM in the urban context. This paper studies the data integration application of BIM and CIM platform, and sort out the data resource standards on the basis of BIM collaborative management platform. Based on the BIM collaborative management platform, this paper composes the data resource standards, and realizes the high efficiency integration from BIM to CIM through light processing, data-mode separation and data fusion. Therefore, the integration from BIM to CIM will be seamless and effective.
As the pillar industry of national economy, construction industry is in a new stage of development by leaps and bounds. In order to meet the increasingly severe domestic and international competition situation, based on the new means of information technology, comprehensively helping construction companies to transform their technology and improve quality and efficiency has become the key to sustaining the core competitiveness of construction companies. With BIM technology in the sustainable implementation of China Construction Eighth Engineering Division Co., Ltd., the BIM data created by construction projects is increasing, and it is more and more difficult to control the accumulation of The control of BIM data is becoming more and more difficult. Developed with independent control of intellectual property based on BIM collaborative management platform, China Construction Eighth Engineering Division Co., Ltd., in helping the site at the same time, it realizes centralized control of BIM data and various engineering and construction data created by each unit. CIM is based on three-dimensional city based on urban spatial geographic information, it is an extension of BIM in the urban context. This paper studies the data integration application of BIM and CIM platform, and sort out the data resource standards on the basis of BIM collaborative management platform. Based on the BIM collaborative management platform, this paper composes the data resource standards, and realizes the high efficiency integration from BIM to CIM through light processing, data-mode separation and data fusion. Therefore, the integration from BIM to CIM will be seamless and effective.
2023, 15(1): 119-123.
doi: 10.16670/j.cnki.cn11-5823/tu.2023.01.21
Abstract:
The 14th Five-Year Plan has put forward the new requirement of "accelerating digital development", and it is urgent for the construction industry to realize digital transformation and upgrading. BIM Technology is the bottom data information of building digitization. BIM Technology is widely used in rerecord design at present stage, which is contrary to the original intention of digital construction and hinders the rapid development of digital construction. Therefore, the promotion of BIM top-down design is the key to the digital information construction of architectural design industry.Currently, BIM positive design is being gradually implemented by individual large design institutes and large real estate enterprises, but its experience has not been widely popularized. This paper summarizes the results of BIM positive design in design institutes through the practice of construction drawing positive design of specific projects, and provides experience for the development and promotion of positive design and digital transformation and upgrading of construction enterprises.
The 14th Five-Year Plan has put forward the new requirement of "accelerating digital development", and it is urgent for the construction industry to realize digital transformation and upgrading. BIM Technology is the bottom data information of building digitization. BIM Technology is widely used in rerecord design at present stage, which is contrary to the original intention of digital construction and hinders the rapid development of digital construction. Therefore, the promotion of BIM top-down design is the key to the digital information construction of architectural design industry.Currently, BIM positive design is being gradually implemented by individual large design institutes and large real estate enterprises, but its experience has not been widely popularized. This paper summarizes the results of BIM positive design in design institutes through the practice of construction drawing positive design of specific projects, and provides experience for the development and promotion of positive design and digital transformation and upgrading of construction enterprises.















